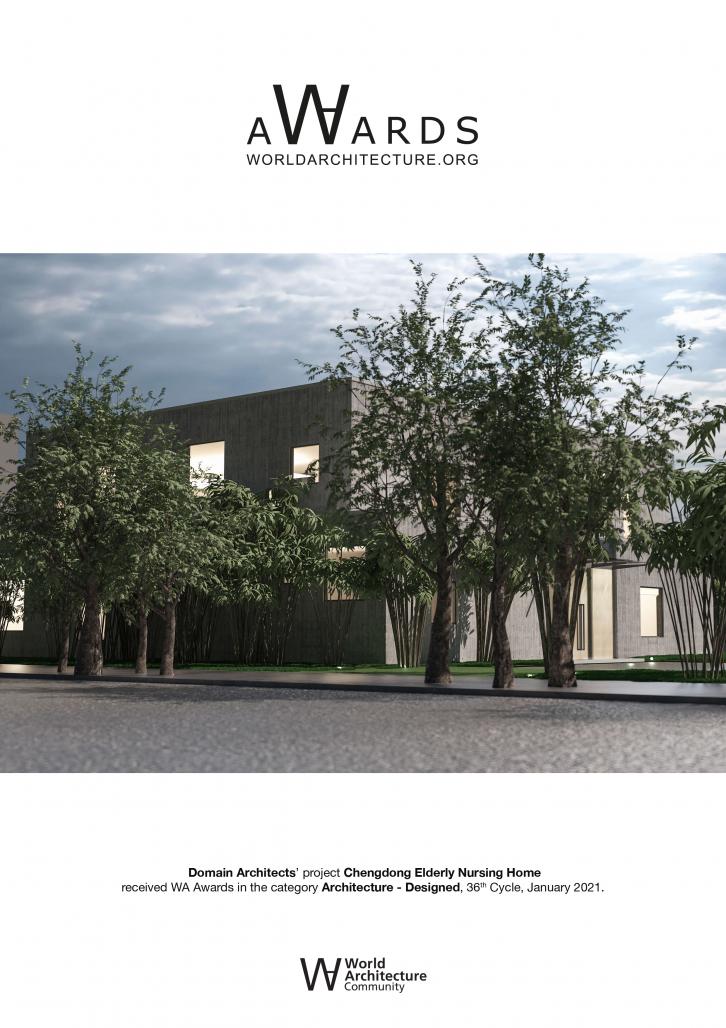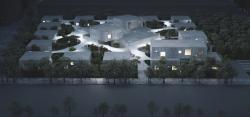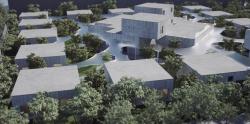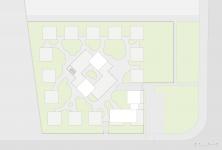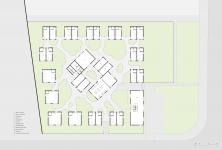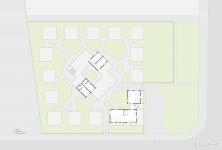Located in a small town in central China, this project consists of 1800m2 of living and service facilities for elderly people, and 350m2 of community office with independent entrance and circulation.
Integrated vs. Separated
In recent years, the elderly homes in China are often designed as large building volumes with large and open gardens. The living experience is quite similar to hotel or dormitory. For elderly people, the gardens are usually not accessible enough from rooms, and too large to rest and too boring to walk around.
We rejected the conventional model of integrated building volumes and uncomfortable gardens. Instead, all of the private rooms for elderly people are separated into small independent concrete volumes with abundant natural light and dispersed to the perimeter of the site, while all the public space (dining, entertainment, library, medical room, .etc) and serving facilities are placed in the center. With all the mechanical rooms in the basement and staff rooms on the 2nd floor, there is no need for the elderly habitants to leave the ground floor.
Corridor vs. Courtyard
All the volumes are connected by a network of seamless paths covered by translucent PC panels. Subsequently, these meandering corridors divide the exterior space into many courtyards vary in size and shape, providing cozy stroll experience for the habitants. Surrounded by and filled with bamboos, the site created an interlace of interior and exterior, and man-made and nature, evoking the ideal living experience in traditional Chinese garden culture.
2020
0000
LOCATION: Xiuwu County, Henan Province, China
TYPE: Health Care, Office
STATUS: In Construction
AREA: 2150㎡
LEAD DESIGNER: Xiaomeng Xu
Chengdong Elderly Nursing Home by Xiaomeng Xu in China won the WA Award Cycle 36. Please find below the WA Award poster for this project.
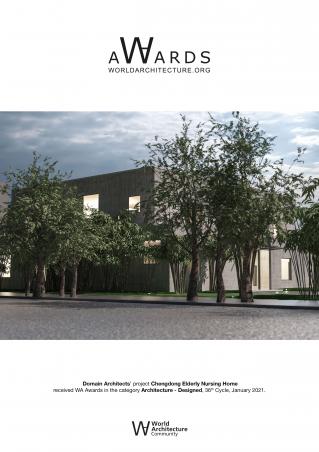
Downloaded 81 times.
Favorited 2 times

