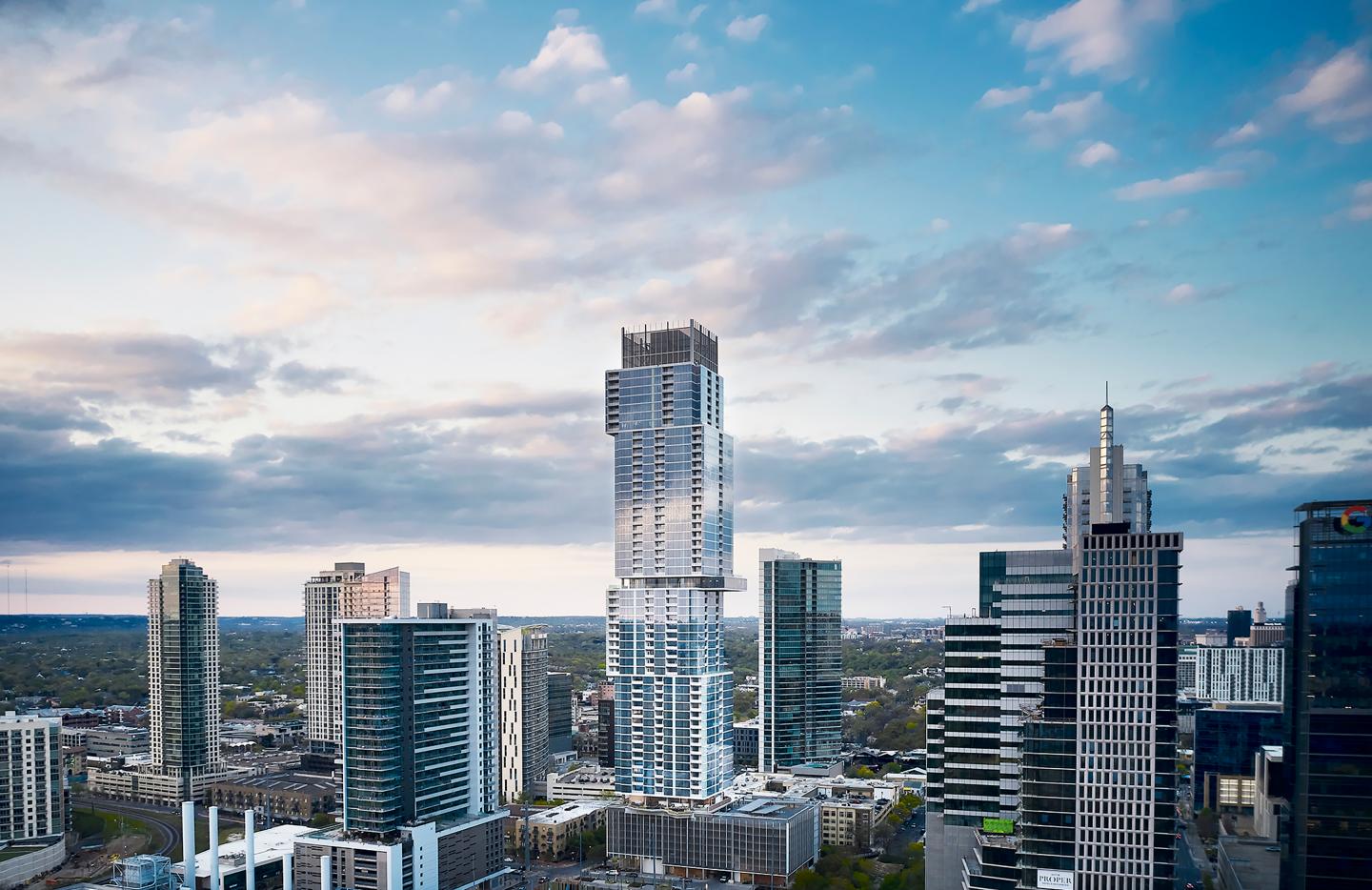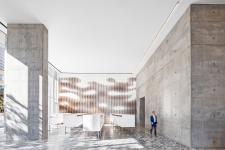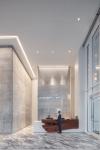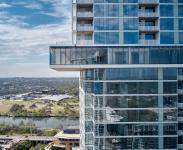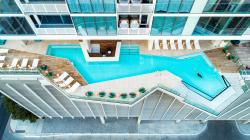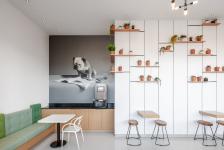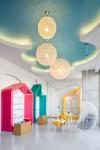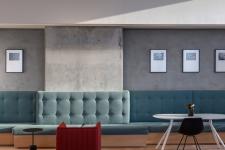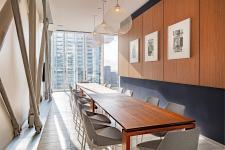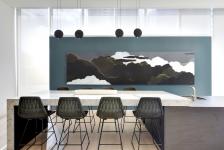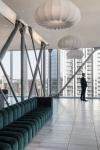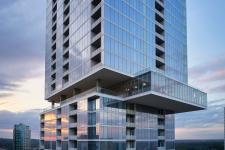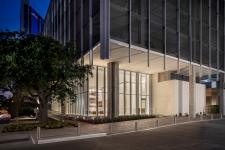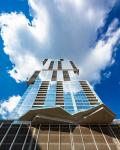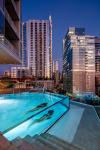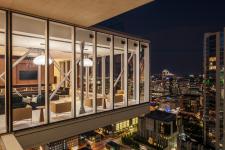Located between Austin’s Seaholm District and Shoal Creek, The Independent rises 688 feet and currently holds the title of the tallest tower in Austin, complete with soaring views. A 30-foot cantilever suspends the 34th-floor amenity deck over the city. The floor-to-ceiling glass window wall was made possible by removing most structural elements from the perimeter, allowing for unimpeded 360-degree perspectives protected by Austin’s Capitol View Corridor.
The Independent is a multi-family residential project with floorplans ranging from one to four bedrooms offer spatial qualities to residents. Residential tiers push and pull to cantilever four distinct blocks. This dynamic form is achieved by sliding and mirroring floor plates about a central core. The mirroring of the floor plates was a result of the owner’s programmatic requirements to provide a diversity of unit orientations with the same floor plan.
The tower's interior spaces reflect a commitment to community and wellness in the form of two entire floors of competitive and luxury condo amenities spanning 20,000 square feet. From an elegant board room to a playful dog lounge, this project connects residents from 363 units with programmatic variance across 12 different amenity spaces. The interiors employ sophisticated use of exposed structure combined with a refined material palette and locally-sourced art to create a memorable space.
The Independent is designed to capture imagination and activate Austin’s skyline.
2016
2019
Location: 301 West Ave, Austin, TX 78701
Building: 1,002,000 SF
Floor Area: 668,743 GSF
Site Area: 76,706 SF
Units: 363 units
A 50,000-gallon tuned liquid sloshing damper tank, which doubles as a fire suppression reservoir, tops the building at 685 feet.
A 75 kilo-watt solar power system delivers on-site renewable energy while a rainwater harvesting system supports 100% of the irrigation.
With an overall density of 207.43 units per acre, the building is considered dense compared to regional norms.
Rhode Partners (Architectural Design), Rhode Partners (Interior Design), LAM-DCI (Structural Engineering), Garza EMC (MEP Engineering), McCann Adams Studio (Urban Design), Studio Balcones (Landscape Architect), Lerch Bates (Vertical Transportation Consulting), Windtech (Wind Tunnel Testing), Adaptive & Efficient Design Services (LEED Certification Consultant), Jasmine Engineering (Commissioning), Scott Oldner Lighting Design (Lighting Design), Building Exterior Solutions (Building Envelope Consultant), Dickensheets Design Associates (Acoustical Consultant), Urban Design Group (Civil Engineering), Terracon (Geotechnical Engineering)
Favorited 1 times
