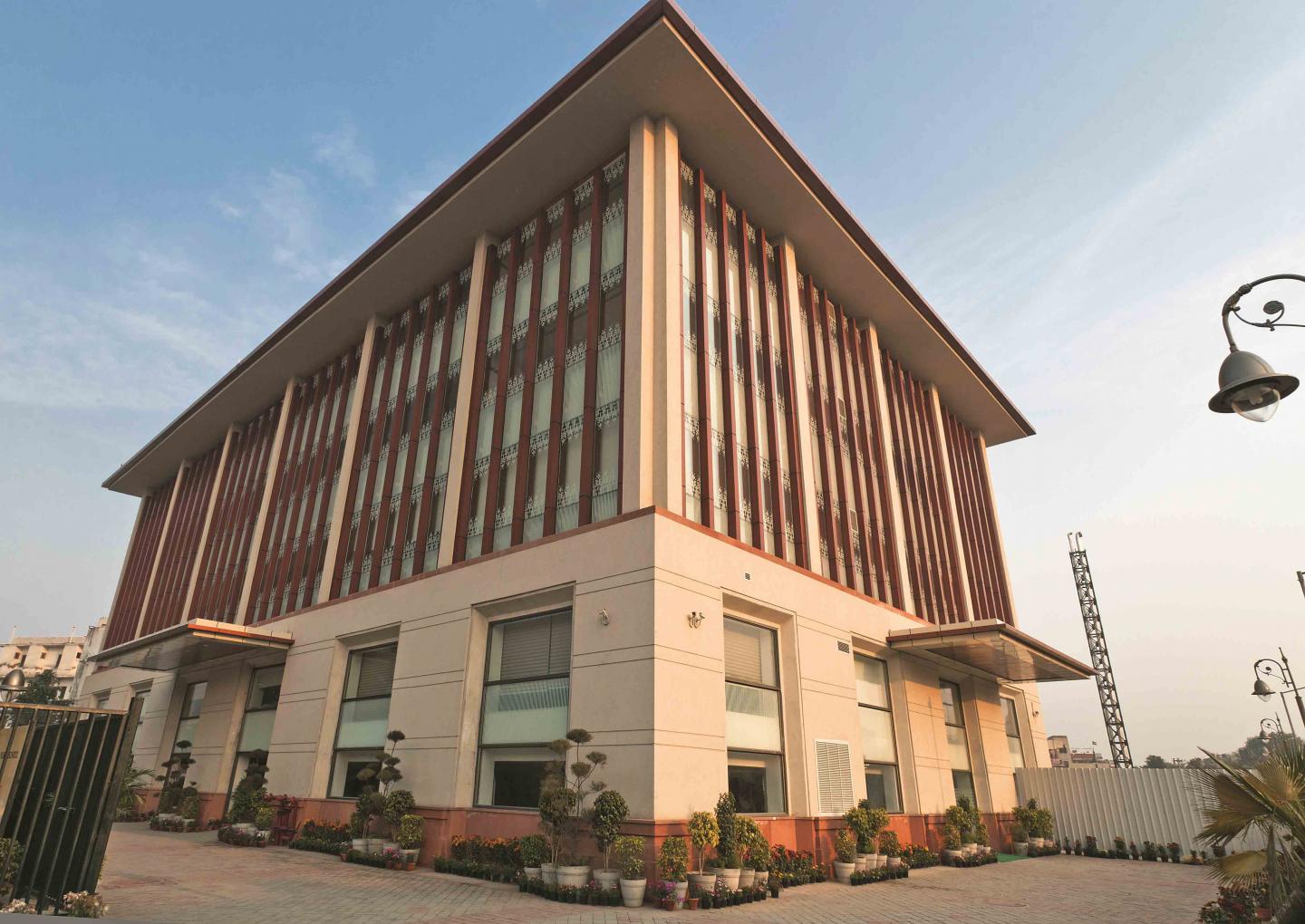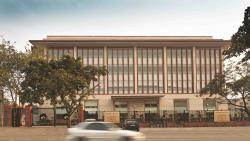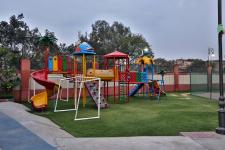GD Goenka group’s philosophy is to reinvent the school experience by creating the best physical infrastructure as per global standards, coupled with high quality, well-paid and motivated faculty. A concise and straightforward design brief was drawn – to have classrooms that are equipped with the neoteric style of teaching and content. Unlike the use of traditional systems such as blackboards etc., novel educations tools take precedent in the contemporary education system; multimedia tools such as projectors, and adequate storage space for children to stack their bags, books, classrooms that are highly flexible to support a variety of formal and informal teaching methods, etc. were provided. The design of the institutional development of a primary school (from kindergarten to class 5) enables these requirements while aiming to provide flexibility in spaces by making the building form itself as a part of the learning experience.
The two-acre site sits on a reasonably busy road, which mandated a pre-requisite of a sound-proof building and as a result with a brief of being completely air-conditioned as well. One acre of the total site area is demarcated for the sports facilities, and the remaining 1 acre was intended to accommodate the academic facilities and the parking for the 14 in-house school buses.
The central zone is designed to be used for multiple activities for the young children and is hence enclosed by a four-floor high screen and has a rubberized floor patterned with a motif to impress and inspire the young minds and be used for gymnastics and other indoor sports. At the lower level, there is a sizeable column-free space fashioned for performances that allow for a gathering of 150- 200 people with space for a large stage and free spaces on the sides. The sports area is designed in a manner that the central internal atrium is joined with the external performance arena to allow for an event for the entire school, while also crafting space for a massive athletic track. Within the sports facility, a small football field, a swimming pool, a volleyball court, and a basketball court are all incorporated, leaving a small portion out for the generators.
2013
2015
Client : GD Goenka Group
Plot Area : 1 Acre
Built Up Area : 40,000 sq.ft.
Principal Architect : Goonmeet Chauhan
Design Team : Anil, Yogesh, Vikas Sharma, Nishant







