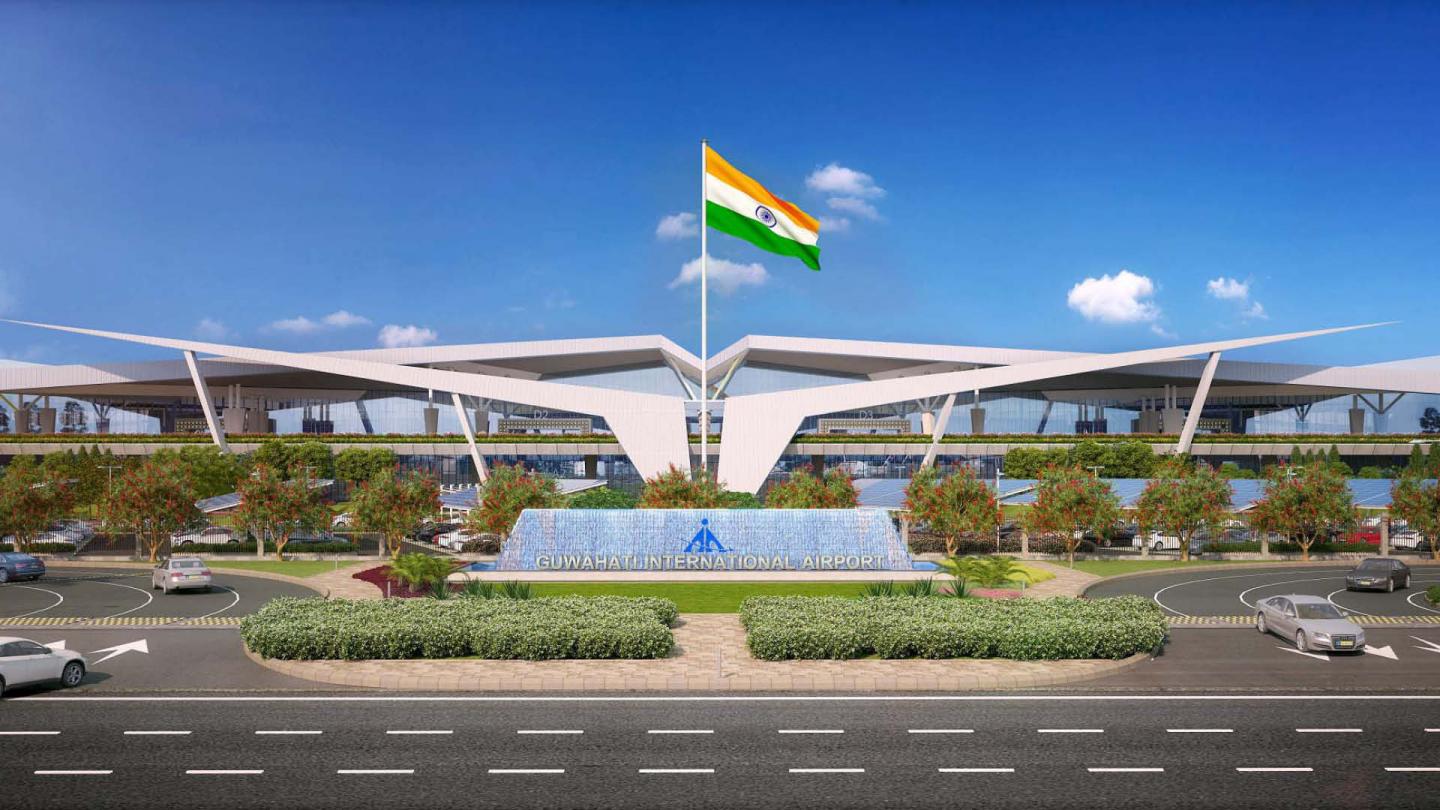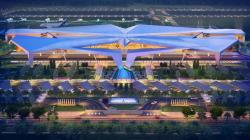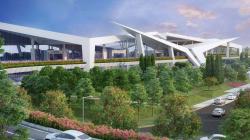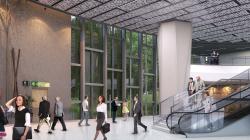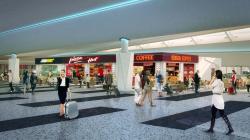Guwahati International Airport is conceptualized with an intent to trigger moments of discovery and togetherness, enhancing user engagement. DFI believes that it is important to be contextually reverent. The design, therefore, is infused with the flavors of Assam, the land which is asam(undulating).
The form of the structure takes inspiration from Ikarus – the mythological figure who dared to fly. The majestic centerpiece is symbolic and looms over the departure concourse, its arms outstretched as it reaches out to the skies. The floating form doubles up as the canopy for the drop-off zone.
Few things straddle the realms of art, physics, and sculpture, as Origami does. The childhood memories of flying paper planes, zooming towards the heavens, are reminiscent of individual craftsmanship. While designing, Origami served as a guide to the architects –a companion and a tool as they delved into the evolution of form. Before they knew it, however, the idea dominated the design completely: it finds expression in the terminal roof, the flooring patterns, the column cladding, the theme walls, and even the signage design.
The Guwahati Airport is designed with 4-Star GRIHA rating parameters. The focus on sustainability was imbibed right at the design inception stage when a conscious attempt was made to inter-weave the built form with the outdoors. The indoor forest is a physical manifestation of this thought: it is separated by a glass wall from the larger outdoor forest, fitting in like a tongue-in-groove with the terminal building, and becoming an integral and inseparable part of the built whole. The car park structures are designed to be covered with photovoltaic panels that generate almost 500 KW of solar energy.
At the altar of the land of the mighty Brahmaputra and MaaKamakhya Devi, the New Integrated Terminal Building at Guwahati International Airport is an ode to the ancient yet reinvigorated spirit of Assam, the Seven Sisters, and our own Incredible India. It is the collective dream and effort of a team of fifteen consulting and design firms, including Aecom, Design Forum International, Integral Designs, Axis Facades, Gaurav Jindal, Alpana Khare Designs and CBRE.
2020
0000
Client : Airports Authority of India
Plot Area : 50 Acres
Built Up Area : 13.5 lakhs Sq. Ft.
Principal Architect: Design Forum International
