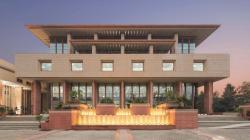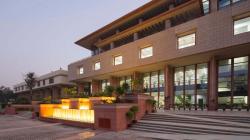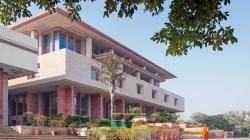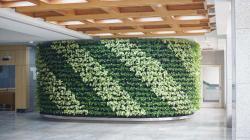The Delhi high court embarked on an ambitious plan in 2013 to increase capacity by 40 percent in four years and 60 percent by 2020. A broad master plan was created that envisioned a combination of redevelopment, building afresh on unbuilt land and reallocation of functions within the existing built form. Cognizant of the particular context in which the High Court is sited, the architects set out to create a visual vocabulary that could bridge 500 years of discordance with a harmonious note.
Thus, the new block mimics the dominant visual character of the existing High Court and also uses a similar high podium with grand steps, and waterscape in the foreground. The new ‘C’ block accommodates 15 courtrooms across four floors and 9 Registrars’ Courts on the ground floor. 16 new chambers for Judges and 9 new chambers for Junior Registrars and additional workspace for judicial officers have also been added. Lawyer’s facilities like discussion and sitting rooms for members of the bar and a separate room for lady members has also been provisioned.
The Delhi High Court prides itself on being a reasonably advanced institution in so far as technology adoption is concerned, a large percentage of old records have also been digitized, and 100% digitization is being undertaken currently. The new courtrooms are 30% larger than the existing ones, include 2 large screens on the side wall panels, 2 speaking altars for the arguing counsels and 2 tables for their battery of lawyers, all provided with power points and input cables to upload extent content onto the screens.
Great care has been taken to create a generous and well-planned security hold area on the entrance. The hallmark of the public spaces at all floors is that they have a full open view of the green expanse on the northeastern side. The principles of green building design have been employed with a tilt towards passive techniques.
2013
2017
Client : Delhi High Court
Plot Area : 12.19 Acres
Built Up Area : 1.7 lakhs Sq. Ft.
Principal Architect: Tevatia Chauhan and Sharma Architects (Design Forum International)
Design Team: Goonmeet S. Chauhan, Girish C. Joshi, Vikas Sharma, Vikas Madan, Kanika Gupta, Reena Sharma








