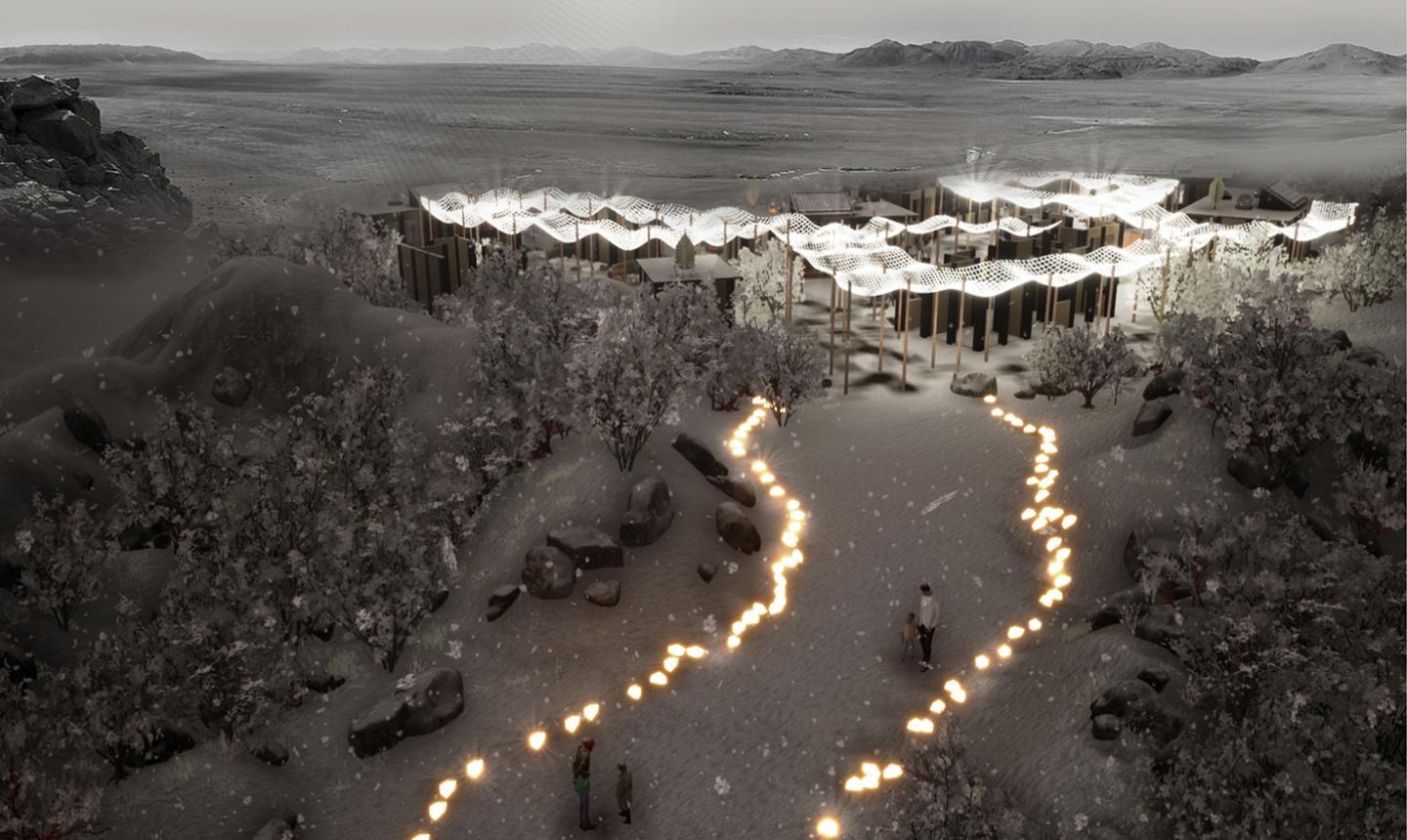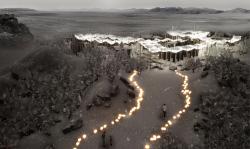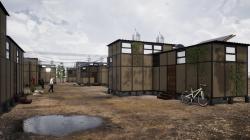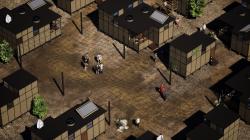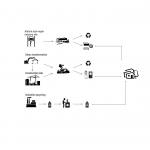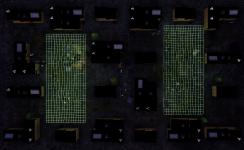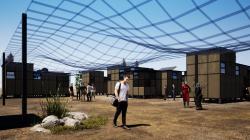According to the study of the competition objectives, experiences and results of our team in domestic and international architectural competitions along with studies and review of successful results of competitions with similar topics, before starting the design, the study and researching about the meaning and concept of housing, basic and essential life facilities have been done.
One of the most important results of preliminary studies is what activities each person does in their living space and what kind of designed spaces they need to perform their activities.
In his activities, human beings need a closed, semi-open and open space, which, if left unattended and not designed together, will limit and reduce the quality of life.
After the accident, all efforts are made to preserve life and safety, and then return the survivors of the accident to normal life as soon as possible.
Otherwise, the events that occur after the accident may cause much greater damage than the moment of the accident.
In this plan, in addition to designing and paying attention to easy transportation to send to the damaged area, special attention has been paid to self-made training and construction at the scene of the accident .Because the needs of the people are much more than the warehouses of equipment of national organizations, and for more service and success, the need for this issue is felt in the design
.
We categorize the design strategies in different steps:
step one:
Before the incident, we should think about improving the quality of construction, especially in weak economic areas and self-built housing.
This way can reduce the number of human and financial losses by teaching simple, climatic, recycled and at the same time scientific and successful techniques in these areas.
Step two:
In the first hours after the accident, people should go to safe areas as soon as possible. Primary shelters should also be set up in these safe places.
Usually, a lot of time is wasted after the accident until the facilities are managed and distributed to the people.
In this plan, before the implementation and placement of the panels, in order to create a quick shelter, it is possible to cover it with cloth. Also, before and after the earthquake, aftershocks and pre-earthquakes are created with different intensities. This makes the initial shelter even more important than before.
Let's not forget that the psychological dimension after the accident is very effective, and certainly a person can endure these difficult moments with even more peace, even if he has a simple shelter.
Step three:
In the previous step, the initial shelter was provided to increase calm and proper crisis management.
Now, after the passage of time and an approximate understanding of the amount of damage and the calming of the situation, the placement of the panels in the frame and the establishment of temporary accommodation is considered in the plan.
These panels can be easily used in critical situations due to their easy storage and transport capabilities. These panels include recycled metal panels and prefabricated lightweight recycled concrete. Also, due to the crisis situation, the possibility of closing some roads and the lack of specialized personnel to set up these shelters, it has been noted that the establishment of temporary housing by non-specialized forces and ordinary people is possible.
Step four:
With the establishment of housing and the passage of time, and given the damage caused by the accident, we must think about collecting debris and cleaning the environment. This creates an opportunity to build recycled concrete and cellulose-clay panels so that in addition to collecting debris, they can be used in the spatial expansion of temporary housing.
The fact is that the passage of time reduces the public assistance of other parts of the affected areas, so the people of these areas must meet their own needs. On the other hand, due to the passage of time and the removal of equipment from under the rubble, the need for spatial expansion is felt.
Step five:
It is true that temporary housing has a precise definition in global organizations, but in many cases, because people do not return home and reconstruction work is time consuming, people settle in them beyond the set time standards.
So there is a possibility of creating a problem, also, access to prefabricated panels is definitely very difficult in this situation, so the possibility of making self-made panels is provided in the design.
Step six:
This is temporary accommodation and people have to return to their homes. Ability to open and re-store is provided in the design of the panels.
Due to the economic level of the affected area, now that people are familiar with the construction technique of these panels, they can use them in their new construction.
Challenges under consideration in design:
Fast and easy transportation, connection, installation, execution and disassembly without the need for expert force
Ability to train and produce at the scene according to the need for quick accommodation of survivors
Creating job opportunities
Compatible with nature and the use of recycled and indigenous materials
Design of recycled panels with different materials, patterns and features
Ability to expand and equip spaces over time and user needs
Consider business environment and economic activity
Maximum use of renewable energy and energy supply required
Design of openings to prevent the entry of insects, dust and increase user comfort
Use of special plants to increase the health and comfort of users
Water production and storage
Use of innovations and innovations in design
Pay attention to the implementation process of a simple module of the plan to meet the essential needs and at least the survivors of the accident
Safety and Security Challenge:
The design has been done according to the ability of monitoring and public view, paying attention to the fourth issue of national building regulations of Iran, using fireproof materials, fire resistant structure, paying attention to the open area between units, paying attention to the possibility of ambulance and law enforcement vehicles in the spaces. After an accident, with power and water cuts, many challenges arise that can be more dangerous than an accident.
Health problems, problems caused by lack of shelter, energy and lighting, reduced security due to chaos, theft, rape, psychological problems and low morale, and such cases, each of which brings financial and human losses. According to the theme of the competition, this project seeks to transfer and maximize the light and natural energy of the sun during the day, store it for use at night, use solar energy to convert humidity into water and also convert it into Other heat and electricity. This way, in addition to shelter, will create a suitable housing for human activities and needs.
Light is nothing more than brightness:
In addition to lighting, natural light has other potentials that should be used by design science for the greater comfort of users. Sunlight is the basis of many active and passive clean energy systems and sustainable architecture.
Lighting and transmission of natural light to units:
Humans need ambient light to perform their activities, and the transmission of natural light into the building is very important.
Fiber optics has the ability to receive and transmit light from one side to the other. The use of optical fibers in the ceiling and walls of the design provides the opportunity to transmit light into the building and provide a bright space for users.
Store natural daylight and use it at night:
The transmission of light by fiber optics during the day brings light into space, but for the night there is a need to store this light and reflect it again.
The use of materials and colors with the ability of luminescence and photoluminescence in the design of lamps connected to optical fibers provides the opportunity to illuminate the units in the dark of night.
The shell around it is also designed for rest and the need for darkness so that users can manage and adjust the amount of ambient light at night.
Hygiene and disinfection properties by sunlight:
Health is one of the most important things in people's lives. Many diseases are caused after the accident due to the problems caused by it. The space is designed to place clothes, fabrics and utensils and clean them with sunlight in a plan to reduce diseases and problems.
Recycled solar water heater:
The human need for hot water for washing utensils and dishes, hygiene and bathing is undeniable. Designing and manufacturing solar water heaters in units is one of the systems related to natural light in this project.
Preparation and cooking of food by solar grill:
The need for hot food along with keeping the user busy is one of the factors that reduce the hardship and suffering caused by the accident and the loss of home and loved ones. Natural light is the main source of geothermal energy. Moving, aligning and concentrating it in one place in the solar grills designed in the living space of the users and the yard, gives the opportunity to prepare and cook hot food.
Light, brightness, security and sense of security according to the principles of Crime prevention through environmental design (CPTED):
Ambient lighting is one of the important factors in reducing crime. The better the lighting, the more secure it will be. Humans also feel more secure in well-lit areas.After the accident, crime-related activities increase due to the chaos.The use of natural light, its storage by paints and materials with luminescence properties in the area in the form of stones that determine the path on the ground, as well as the nets used at the top of the area, illuminate the space of the complex at night.
Lighting, creating a sense of vitality and raising people's spirits:
After the accident, due to the loss of housing, livelihood and relatives, the mental state of the people is very unsatisfactory and this issue causes many depressions and even suicides after the accident. In fact, sometimes the death toll after the accident is much higher than the death toll in an accident. Light and activity are life-giving factors that have been given special attention in this design.
Other things to increase morale are the design of a greenhouse space for growing plants with respect to sunlight and plant photosynthesis, the production of oxygen and nutrients in the design, which can be mentioned.
Light, solar cell, electricity and communication devices:
The need for electricity in today's life is undeniable. Most communication devices work with electricity. The ability to convert solar energy into electricity and to create a connection between the affected area and relief teams is very important, which has been considered in the design and location of solar cells.
Save heat from sunlight:
Due to the day and night temperature conditions, the Trump wall is one of the solar systems used in the design to store the heat of sunlight and use it to keep the units warm at night.
Life, readability of the route and the opportunity to help at night:
It is necessary to know the route to send troops and relief equipment and assistance. Due to the loss of infrastructure and power outages, relief activities are usually difficult at night and do not take place. Designing the area and communication routes by storing daylight and reflecting it at night provides an opportunity for relief workers to provide assistance.
Design over time:
Over time, the return of survivors to normal life and the possibility of increasing the population of residents and providing livelihoods, there is a need to increase the space and expand the design, which has been considered in the design.
The challenge of living space, work space and their relationship:
Work as an economic activity is a necessity of life. Also, being employed and working increases life expectancy. With the occurrence of accidents and destruction of work spaces, in addition to accommodation, the need for workplaces is also felt, which has been taken into account in the design.
Climate Challenge:
According to the climatic conditions of each region, the amount of heat capacity of materials and the size and amount of openings for the comfort of users and approaching sustainable housing have been studied in the model of panels.
Material selection challenge:
Given that metal, plastic, cellulose and construction debris are a threat to the health of survivors, they can provide an opportunity to build materials for use in temporary accommodation. Cheap, recycled and nature-friendly materials. Due to this, our team has achieved three models according to their conditions, climate, type of needs and characteristics.
Employment opportunities, self-sufficiency and even exports:
The construction of panels and their portability, along with their storage, provide a good opportunity to export to other countries in the event of an accident or cheap housing for the poor.
Water supply and storage challenge:
Converting humidity to water for use is a good opportunity to meet the water needs of users. The design of the system for collecting and using seasonal rainfall in the building, in addition to preserving the water of this national capital, prevents it from flowing in the passages and its subsequent problems.
This feature is designed to prevent the entry of insects, dust and increase comfort and health, as well as control the amount of light entering the spaces.
Sewage Challenge:
Due to the risk of wastewater with the design of special containers for wastewater collection, this threat has become an opportunity to produce biogas as a clean energy.
Social life challenges:
In the arrangement of houses next to each other, communication and neighborhoods have been considered.Life is a social activity, people need to be in touch so that they can help each other and have an easier and better life. Therefore, in the placement of the units, an attempt has been made to create more opportunities for social interactions for the people. In addition to social and cultural issues, this issue has a significant impact on the security of the place of residence.
Considering the design challenge against virus pandemic and epidemic issues:
Our prediction is that with the outbreak of COVID 19 and its spread, new principles in design and architecture will be created.
Considering the design challenge against virus pandemic and epidemic issues:
Our prediction is that with the outbreak of COVID 19 and its spread, new principles in design and architecture will be created.
In this plan, according to observing, reviewing and studying the ideas presented by architects, designers and health tips provided by physicians, try to upgrade, combine and present in the form of a coherent architectural plan, in order to prevent the spread and eliminate the chain. Illness and reduced problems and casualties after the accident. In addition to fulfilling our social responsibility as an architect, we face the challenges of the day and together with other international designers and architects, along with the path of promotion and integration of ideas, we seek the best answer and create a suitable space for users' presence and activity. New layout of spaces and units, furniture, attention to social spacing, design of handles and openings, tips and innovations related to toilets, space disinfection systems and users are some of the items used in the design.
In this project, we have tried to be one of the first groups to deal with corona and postcorona in their design and use these new health principles and ideas in modifying and improving past designs.
Ideas for using renewable energy include:
Solar water heater, solar cell, solar cooking stove, lighting supply using fiber optics and recycled light-transmitting concrete designed at Qom University, wastewater collection and biogas production, use of Trombe wall wall and recycled sound and heat insulation, use From self-made and recycled cellulose-clay panels
2018
0000
1. Transportation, Connect, install, run and isolate quickly and easily without the need for expert staff
2. The ability to train and produce at the scene with regard to the need for the survival of the survivors and the creation of a job opportunity
3. Provide domestic needs and create export opportunities compatible with nature
4. The use of recycled and native materials with three patterns of recycled panels with different materials and features
5. The ability to expand and equip the spaces with the passage of time and according to the needs of users
6. The ability to build, expand and repair by people who are affected when necessary
7. Attention to people with motion limitation
8. Attention to the business places and economic activity associated with the living space
9. Maximum use of renewable energy and energy supply (Solar Water Heater, Solar Cells, Solar grill for cooking, Lighting Supply by using optical fiber and light-transmitting concrete designed at Qom university, Collection of sewage and biogas production,Use the Trombe wall)
10. Design of openings to prevent the entrance of insects, dust and comfort of users
11. Use of certain herbs to increase the health and comfort of users
12. Production and storage of water
Mohsen Kheirmand Parizi, Mohammadhossein Rahmati, Hanieh Lotfipour & Shirin Jahed
Special thanks for advices & supports from: Dr. Mohsen Moosavi
a Place to Live, a Place to Be Together by Mohsen Kheirmand Parizi in Iran won the WA Award Cycle 37. Please find below the WA Award poster for this project.

Downloaded 8 times.
Favorited 6 times
