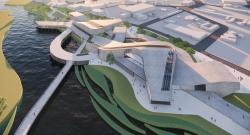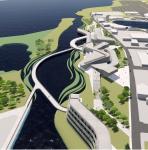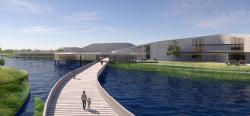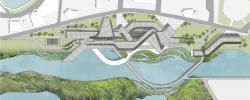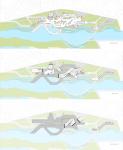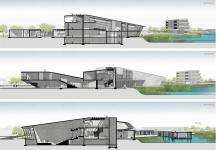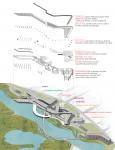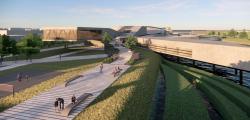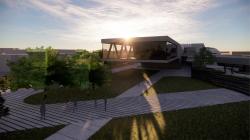The project is the graduation project for Bachelor’s degree at TED University in the 2020 Spring semester. It focuses on designing a site-specific architectural product with a complex program that responds to the urgencies of the environmental and urban context of İzmit, Turkey. This response is achieved with the “architecture of assemblage” which is defined as a way of arranging multiple components, such as scapes, programs, users and site conditions. The specific strategy of assemblage is developed to consider the significance of the scapes (earth, water) and the problems of the waterfront, landfills and wetlands.
The given architectural program covers research facilities, healing facilities, mass activity areas (indoor-outdoor), commercial facilities and accommodation. The aim is understanding the complexities of the program and interpreting the parameters so that it can respond to environmental and urban urgencies of the site.
Artificial intervention and disruptive usage of the site and wetland ruptures the earth and waterscapes in the existing situation while also not offering a connection between the city and the coast. The main concern of the project is rebuilding the assembly between earth & water scapes and the city & coast. This assemblage has been built by stitch operation that contains bands and loops to link the separate components. Folding points of the loops occur as intermediate zones that can contain multiple articulations as capabilities. It manages the permeability between scapes while also enables the concept of the interconnectivity of spaces within integrated program components. Above all, the liquefied coastline with vegetation filtering strips manages the industrial pollution at the creek and allows permeability between scapes.
This concept comes with the flow and fluidity of the bands that overlap and intersect. Intertwined paths of the flow align different functioned spaces with collective areas positioned at intersections. The hybrid zones that have been occurred at the loop points manage the relationship between components and allow experiencing diverse programs.
Moreover, pathways of the flow accompanied by natural lighting come from the ceiling along the path. Thin concrete beams on the ceiling, together with glass covering, join the structural system with load-bearing, concrete, curved walls. The advantage of this system is its capacity to stand with wide spaces that allow the flow to continue without wall divisions or interruptions. In this way, linear open ceiling catching natural light can overlap with the bands and loops and emphasize the fluidity of the circulation flow. The linearity of the beams and concrete curved walls guide the visitors through the interior by following the flow through the hybrid zones of the building.
2020
0000
Project: TED University 2020 Spring semester graduation project.
Location: İzmit, Turkey
Type: Mix use
Construction area: 19.300 sqm
Design: Zeynep Tuğtekin
Instructors: Prof. Dr. Berin Gür, Asst. Prof. Dr. Heves Beşeli Özkoç, Dr. Duygu Tüntaş, Evren Başbuğ
Favorited 2 times

