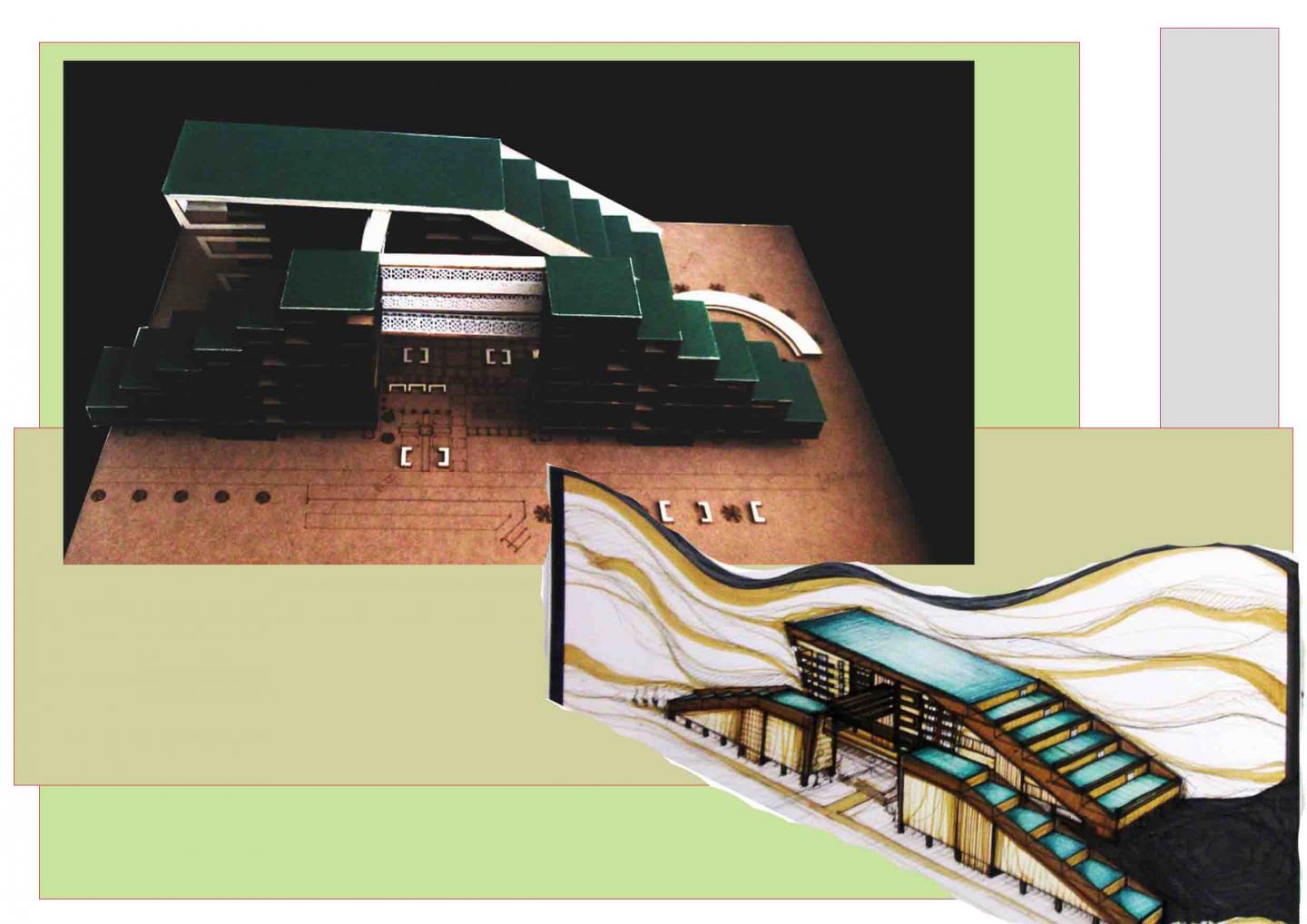Architecture is the art of creating a space that, in addition to meeting the needs of its inhabitants, always seeks to connect with its surroundings. The main structure of the project is attention to Iranian architecture and coordination with urban space, as well as the expansion of urban green space on the facade of the building (considering green balconies) and communication with the green roof are other positive points of the project that create a dynamic appearance Has been in the area. The main materials used on the facade of the building are brick, wood and metal, which have been made into lattice panels by CNC cutting to control sunlight and privacy.
Another noteworthy point is that the facade elements are not separated from the interior space in any way; But act as part of it. In other words, by comparing the facade and interior of the project, it is possible to clearly see the use of compatible and coordinated materials. Finally, the patio is designed in such a way that, unlike many other projects, it is not a deprived and unused space and has a high quality in design.
General instructions for designing passages in residential areas
Design of street route, entrance of a residential area
The entrance time to a residential area can be compared to the threshold at the entrance of a residential house. A special design is necessary to determine its importance and better - as well as the address for orientation.
Without the importance of this entrance passage being marked with a special design for the viewer, it seems that the street has suddenly fallen into the residential area.
As the street space becomes narrower (the buildings are located on both sides of the passage), the entrance passage induces the position of the gate for the viewer.
Although each site has its own characteristics and needs specific features, it is possible to suggest specific and comprehensive instructions that are common to all residential areas.
In order to ensure proper drainage throughout the system, the slope at the end of the length of the passages should have a minimum angle of 1.200. Slopes of more than 1/10 are dangerous during frost, and slopes of more than 1.17 make it difficult and sometimes impossible to use the crossing for service vehicles such as vans, minibuses, buses and trucks.
- The total length of the passages of a residential neighborhood should be kept to a minimum in order to comply with economic considerations.
- The line of sight created at the intersections should usually create 90 meters of unobstructed view from a distance of 9 meters at the intersection of an access passage and a diffuser passage, and from a distance of 60 meters at the intersection of two passageways.
2021
0000
Location: Iran, Kerman
Area: 2000 square meters
Total area: 12000 square meters
Number of floors: three 6-storey pieces
Climate: hot and dry
Structure: steel frame, planar beams
Foundation: strip foundation
mahdi mohammadi


