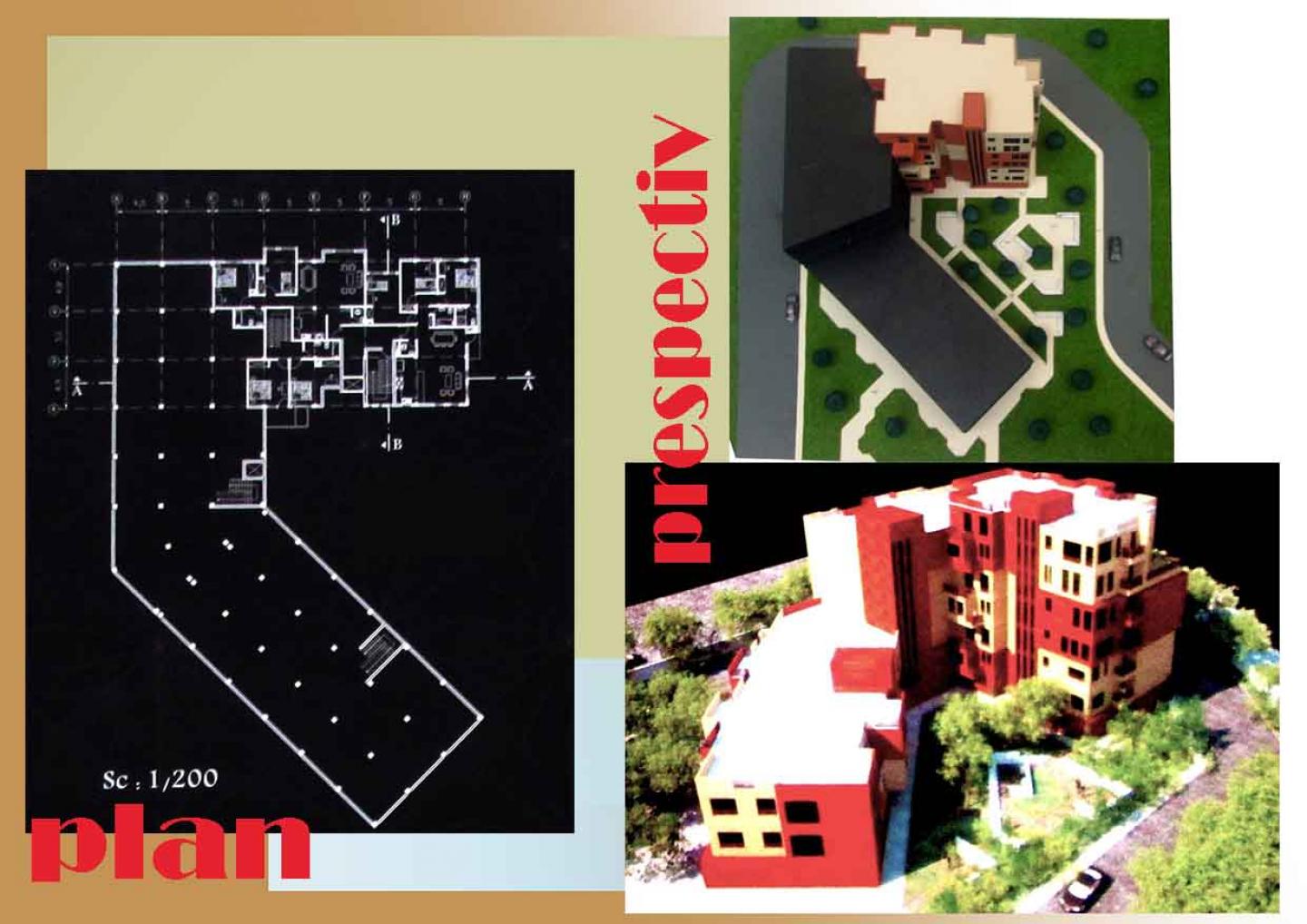It is a place where one or more families live. The place means all or part of the building that is an independent entrance to the public passage (alley, street, market, square, etc.) or a private passage (common corridor, common staircase). And…) have.
Activities may be categorized into areas. Similar activities and the need for their individuality or interaction contribute to the formation of categories. Areas include:
- Private spaces area
- Area of collective spaces (group)
- Area of service spaces
Steps of designing a residential project
- Setting physical design goals and policies
- Determining the required spaces and uses of the site
- Determining the spatial dimensions
- Deciding on the ratio between residential units with different dimensions
- Determining residential density standards
- Designing the whole design of a residential neighborhood
- Design the whole design of a neighborhood unit
- Deadlock plan sorting
- Specification of how buildings are connected
- Combining the types of passages and types of urban blocks
Site security
The residential environment, which is designed to create a defensible space, is clearly defined as public, semi-private and private spaces, in which case, it is determined who is allowed to be in which space. In this way, it will be possible for residents to detect suspicious behaviors and law enforcement officers will have better control.
The entrance area of a residential area can be defined in the following ways:
The arched gate defines the entrance to the residential area and connects the gardens on both sides of the residential houses.
By placing two trees on either side of the entrance area, the cross section of the street becomes narrower and induces the position of the gate in the viewer.
- Curvature of the carriageway: The design of the carriageway in a curved way, makes it visually obstructed, feels and prevents speed, and also increases the safety of residents.
2020
0000
Location: Finland
Area: 3000 square meters
Total area: 15,000 square meters
Number of floors: including two 7 and 3 storey plots in the shape of v
Climate: cold and icy
Structure: with concrete frame
Foundation: Extensive foundation
jak Raily


