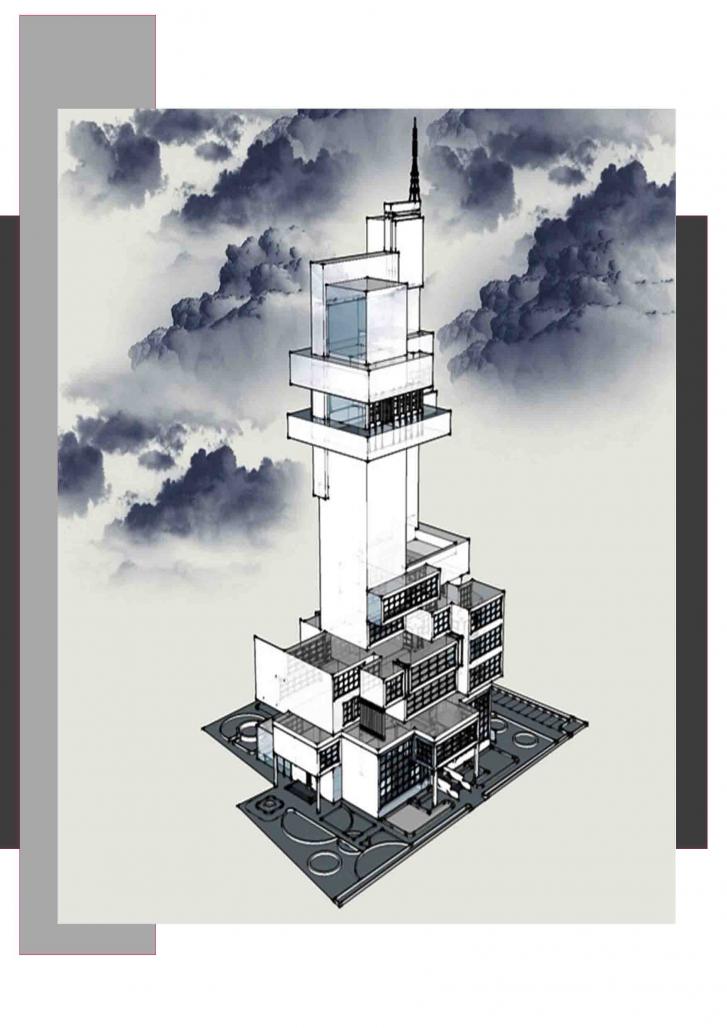Telecommunication towers, which are used as signs on a city-wide scale, in order to become a symbol, must connect with citizens at different levels and create a sense of belonging in them. In the field between the disciplines of architecture and urban design, which the authors call macro-architectural design, the macro-performance of the tower and the complex in which the tower is located and its connection with urban spaces are considered. These towers are divided into different generations in terms of macro design, which in recent generations, urban recreational function and connection with the city, has been more prominent.
Pure rigid formwork systems are not practical for buildings higher than 30 storeys. In such cases, one type of shear wall is also used in the frame to withstand lateral loads. Shear walls are either concrete or made of steel reinforcement (truss). These walls may be internal cores, closed cores such as elevators and stairways, or parallel walls inside the building, or vertical façade trusses. Various shapes of horizontal drawings show different possible solutions for horizontal layouts.
The structure includes restaurants, an exhibition space, meeting and meeting rooms, a panoramic elevator and a two-way terrace.
The construction and design of the tower has grown tremendously in recent years, and many people are interested in buying towers in metropolitan areas. All buildings with more than twelve floors are generally called towers. Of course, this is not a scientific definition, but its height is so high that the name of the tower or skyscraper can be used for it. But the construction of the tower has certain principles and rules that must be considered, because in case of a small defect in a part of the tower, its destruction will be inevitable and will cause major problems to the residents around it. To design and build a tower, engineers must have passed special safety and scientific courses and begin construction according to special standards. One of the most important factors in the design of the tower that must be considered are: soil type in order to build a fault identification tower in the area under construction and the possibility of earthquake and its magnitude, estimating humidity and its effect on building materials, wind rate , Identifying the general climate of the region in order to determine the intensity of annual rainfall and…. Careful identification and detailed examination of all factors in the construction of the tower should be done according to the standard. The construction of non-standard towers in recent years has caused the destruction of many buildings in large cities. The presence of natural factors such as floods, earthquakes and fires accounts for a high percentage of the tower's destruction. The construction process for which effective solutions must be selected and implemented.
2021
0000
The tower is designed on a 2-hectare land that is used for recreational spaces and water parks. The height of the tower is considered to be 250 meters, which is the highest in the highest part where the telecommunication tower is installed. In its floors, it is used for various cultural and commercial uses, including large amphitheaters and theaters, and is suitable for holding meetings and press conferences and cinematic works. The structure of the building has a central core on which all the floors are located. Due to the climate of Dubai, this tower is designed to have the best harmony with the surrounding environment.
iman ami


