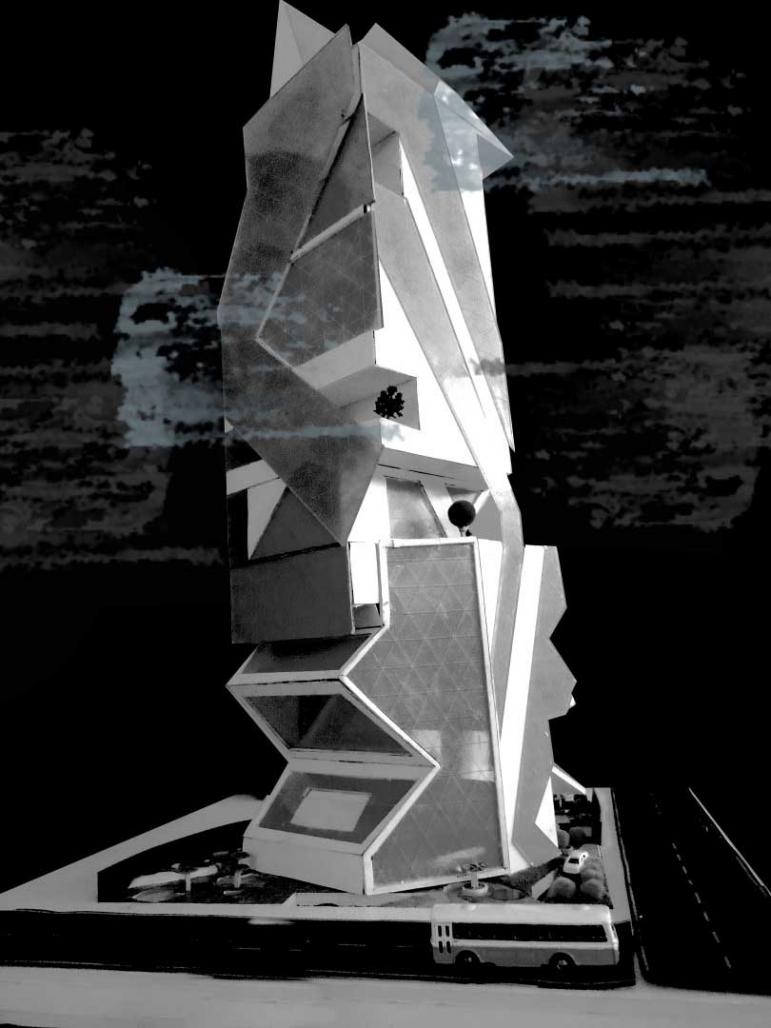This tower is formed in the central and commercial part of the city, due to the high price of land in these areas and the importance of the central parts of the city and the maximum land use of this commercial complex is designed in the form of a tower, so a large number of commercial and It also provides recreational uses suitable for commercial uses as well as services so that it can easily meet all the needs of people.
The need for centers that provide the supply of goods to the people in a coherent and defined way in terms of type and quality, and in fact a general and comprehensive need for all people, including men and women, young followers and children with different occupational, intellectual, educational and cultural orientations. Be. According to the typology of commercial units in the region in terms of architecture, type of service, antiquity, construction technology and. . . In the old context studied, all residents of this section are dissatisfied with the lack of commercial space along with the development of various technologies in the age of communication and shopping, in accordance with today's needs. According to the appearance, design and service of commercial units in the region In the study, it can be seen that each of the scattered commercial units in the vicinity of the site with a slight change from residential to commercial form and without a special design of commercial space could not meet the needs of today's audience. In this site and surrounding urban area The lack of complexes with different functions, such as entertainment and shopping centers, which create prosperity among the residents of the region and prevent people from flocking to the market and city centers for shopping and leisure, is strongly felt. Therefore, designing a commercial complex on the site, while responding to the needs of the people of the region, will improve the function of the area and also promote urban identity.
2018
0000
The building is available in 15 floors with a variety of commercial uses such as various stores such as book and stationery stores, home appliance stores, and audio and video and digital stores in micro and large scales. It also has recreational uses such as restaurants and food courts, playgrounds and child care halls, etc. It also includes 4 basement floors that make up the complex's parking lots.
The land area of this project is 700 square meters and also includes 500 square meters of green space and grounds. The total area of the project occupied area is 10,500 square meters and the building structure consists of a concrete core.
sara heily



