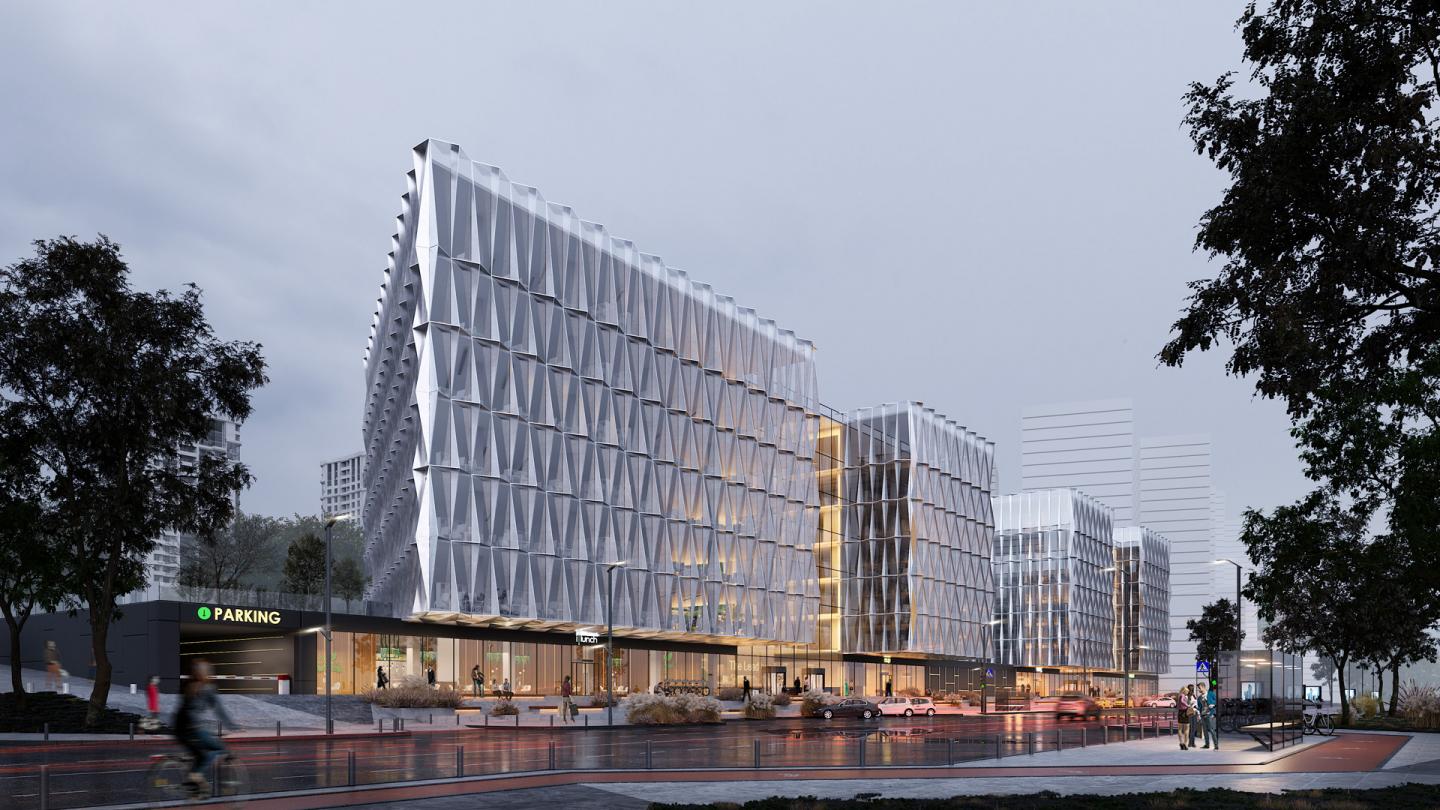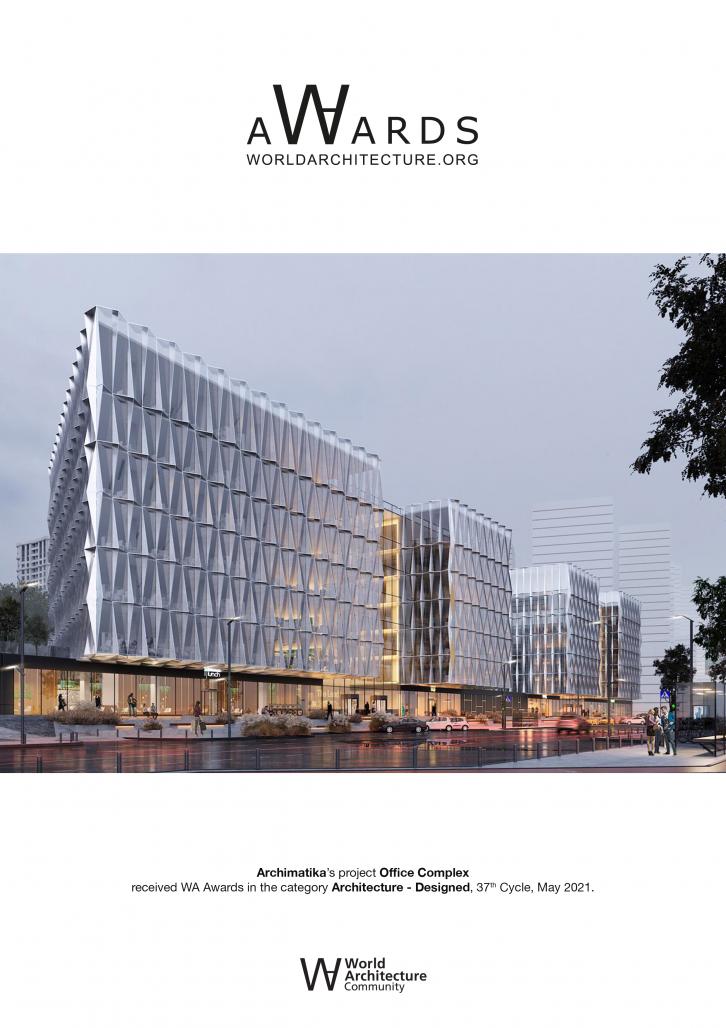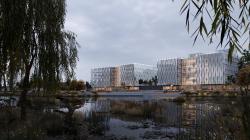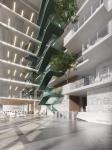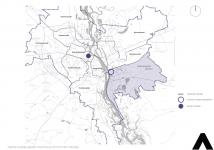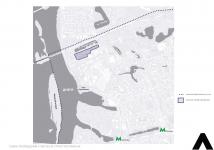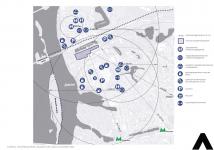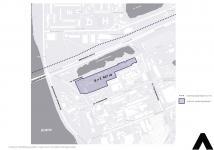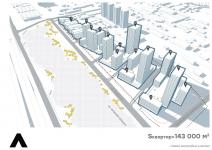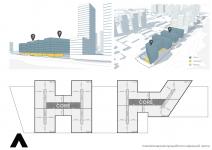The highly efficient office complex with a lake recreational area, a pedestrian street with public spaces along the facades, and a residential area in the second phase.
An essential objective for us was that each employee and guest of the office center should feel comfortable driving up, working, and relaxing at lunchtime. We provided a high ratio of parking spaces, enough parking lots for cars, bicycle parking with showers, separate elevators for employees and deliveries, a thoughtful column pitch for placing office furniture, a cafe, a lounge area, and a park near the lake. Moreover, a dedicated area for parking bicycles with a distinct exit to the atrium through a room with showers and lockers for storing clothes provided in the parking lot.
We have elaborated a particular proprietary approach to planning solutions, named it "PRO." For office layout planning, it is providing various opportunities for renting lots. The layout is flexible and adapts to any economic situation - it can be divided into small rooms, where everyone will have convenient access to vertical circulation as well as an entire floor can be rented for one company.
It was a great joy for us to be able to implement wow-effective solutions. Thus, we made a transparent atrium with dedicated places for communication and relaxation of office employees and many trees in planters so that people feel closer to nature. Also, a bright, spectacular staircase, highlighted in green color, becomes the center of attention and a unifying element within the atrium space.
We also developed such a facade element that visually makes the facade volumetric, even dynamic, consisting of flat triangles' variable depth. Moreover, it also acts as a sun shading for the front.
Overhanging 9-meter cantilevers form an aesthetic effect and perform a cozy public space below them. Also, the cantilever performs the function of sun protection and protection from precipitation.
There is also a separate public space for the office building employees on the stylobate so that there are more opportunities for communication and eye-contact in the fresh air. Besides, we create a common pedestrian walking area open to everyone lengthways the office building.
Moreover, a park will be created on the lake's shore, where the place is now in a bad, abandoned condition. Thus, the project is expected to enrich the district with unifying and diverse leisure and commercial spaces and add new green and blue landscaping, forming a new public space in the former unfavorable location.
2020
0000
Architecture: Archimatika
Status: Under Construction
Total area: 33 380 sq.m
Location: Ukraine, Kyiv, Kanalna Str
Client: Galio Group
Kristina Maliiova, Dmytro Vasyliev, Volodymyr Ivanov, Nadiia Klymenko, Kristina Levchuk
Oleksandr Stolovyi, Tetiana Rublova, Viktoriya Levon, Andriy Zadorozhnii
Office Complex by Aleksandr Popov in Ukraine won the WA Award Cycle 37. Please find below the WA Award poster for this project.
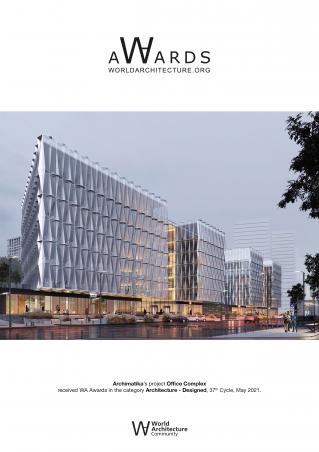
Downloaded 5 times.
Favorited 1 times
