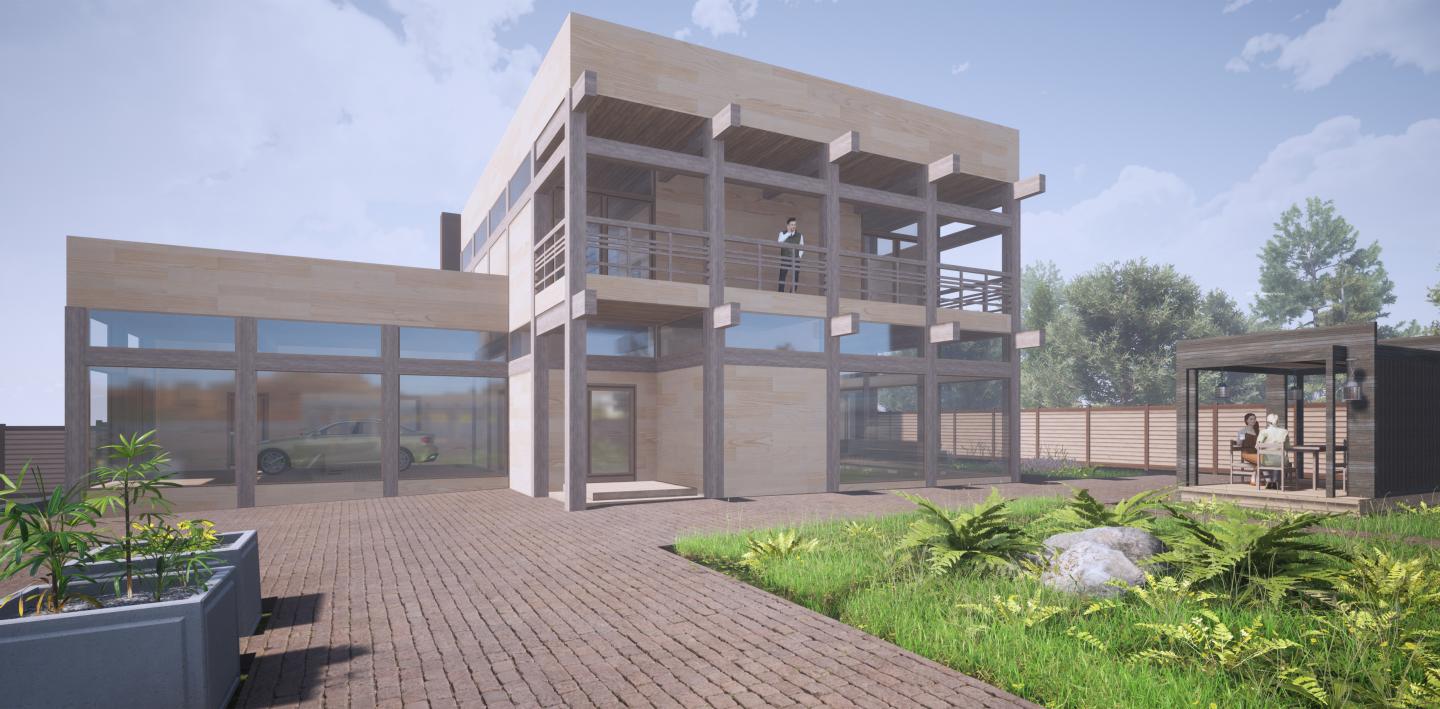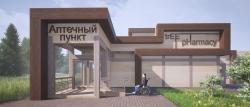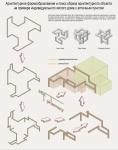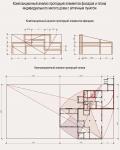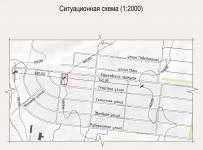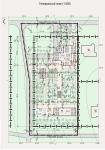Currently, small business in small, medium and medium-sized residential premises can be carried out with the conduct of professional activities or individual entrepreneurial activities in a residential area on the territory of an individual residential building.
An individual dwelling house with a built-in-attached pharmacy, located in the village, is a good investment for the development of small business, since after a primary medical examination and specialist advice, it is necessary to purchase pharmaceutical products.
The relevance of the topic is due to the fact that one of the demanded objects of professional activity in rural settlements are pharmacies. The pharmacy business is one of the most profitable after the food, alcohol and tobacco business. The demand for medicines and related products is growing steadily.
Support for individual entrepreneurial initiative of small and medium-sized businesses in the Belgorod region, as well as cooperation with Russian online platforms for ordering and delivering pharmaceutical products, such as Apteka.ru, Zdravcity, Megapteka.ru, etc., can contribute to the development of small business - trade in finished medicines and medical products - a pharmacy located in the living quarters of an individual residential building.
The building is designed in the constructivism style on 2 levels. The shape of the building is complex in terms of plan and consists of 4 rectangular volumes with overall dimensions of 27 × 24.3 m. The residential building is two-storey, with a floor height of 3.6 m.
2020
2020
The structural system of the building is frame.
The project uses a frame according to the half-timbered system with a column pitch of 2.7 m, a section of 300 × 300 mm.
The rigidity of the building is ensured by the hard disk of 100 mm thick CLT laminated timber floor slabs and 130 mm coverings, which are supported on LVL timber beams.
Reinforced concrete prefabricated free-standing shallow foundations for the columns of the frame were adopted as foundations. Due to the FBS beams, the support of the curtain external walls is carried out.
The outer walls are made of glued laminated timber with cork, 280 mm thick. Partitions from the same timber, 100 mm thick.
The windows are made of laminated veneer lumber with double sealing. Entrance doors and doors to the veranda are insulated, interior doors are paneled doors from solid pine.
Staircase made of solid pine on bowstrings with a platform.
The roof is flat with a low slope for water drainage. Internal drainage system through funnels.
Natural ventilation through attached reinforced concrete blocks.
Completed by: student Starchenko Konstantin Mikhailovich
Leader: candidat in architecture, docent Vasilenko Natalya Anatolyevna; docent Chernysh Nadezhda Dmitrievna
Favorited 2 times
