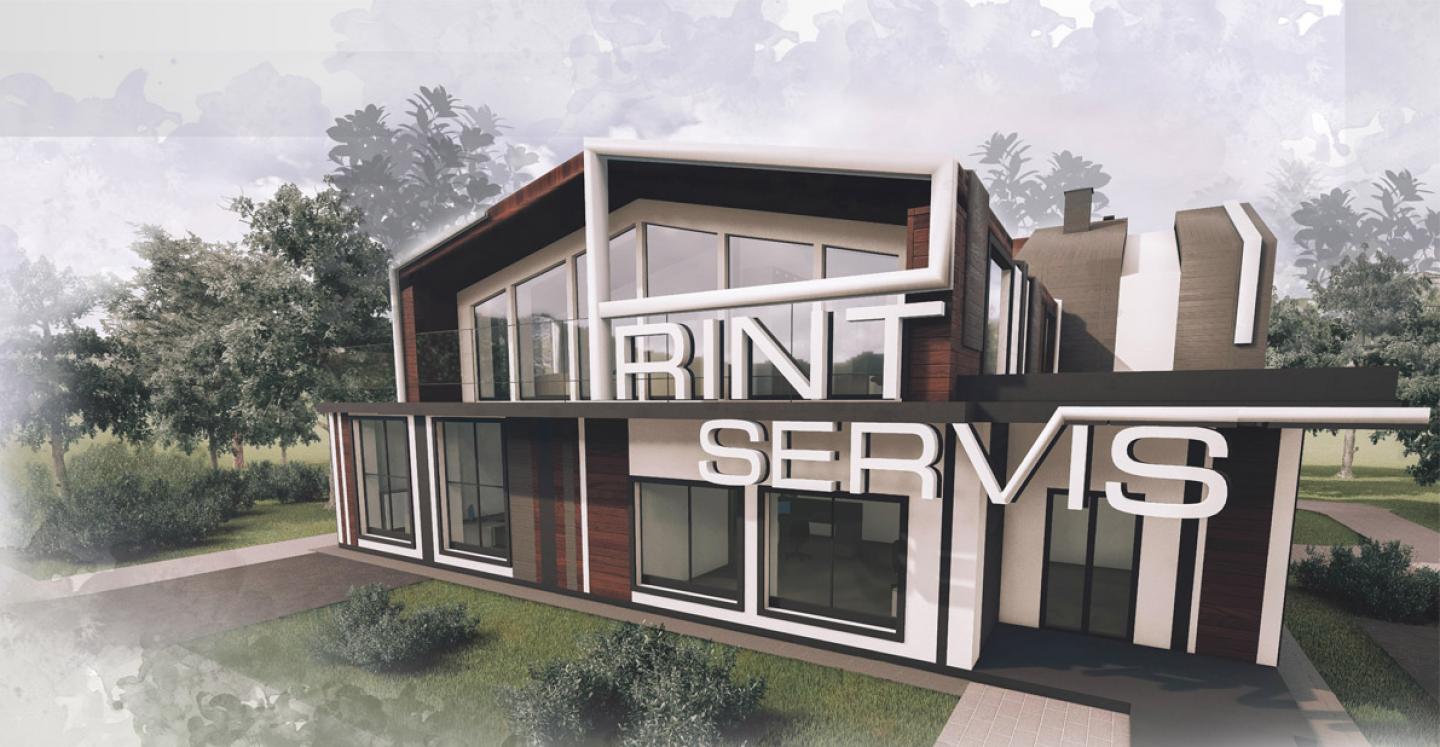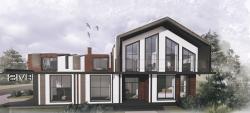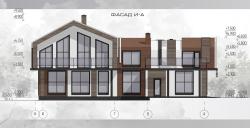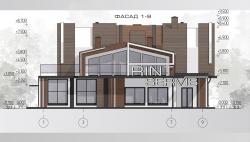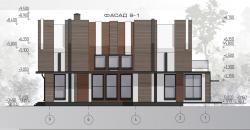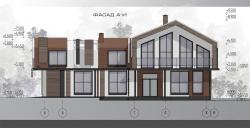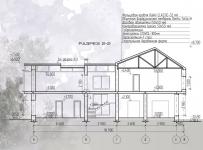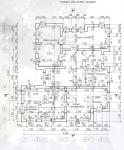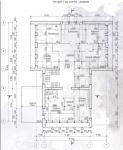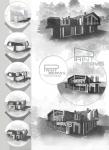An individual residential building is always a relevant and attractive theme in design. Behind the seeming simplicity and accessibility, the topic of dwelling is quite complex. This is due to the many types, types of houses and businesses, the need to take into account design and regulatory requirements and the combination of regional traditions with modern approaches, the study and collection of more information.
Having your own comfortable housing is one of the basic values of human existence, which ensures the health of the nation, the formation of a family and the preservation of family values, the stabilization and positive development of the demographic situation, and the creation of the foundations of a solidarity society.
Housing construction is a growth point for the economy of the state, a guarantee of its effective development, both economically and socially.
The construction of individual residential buildings with a small business is mainly common in the development of small medium-sized cities, suburbs, and also, possibly, as an addition to multi-storey buildings.
The relevance of the design and construction of the type of buildings under consideration is due to the following reasons:
- the desire of people to live more environmentally friendly;
-saving time, that is, there is no need to waste time to get to the place of work, because it is located on the same site with a residential building;
- there is a possibility of organizing leisure activities in the fresh air and in the area for maintaining subsidiary farming;
-financial benefit, i.e. a small business located on the same site with a residential building generates monthly income;
-saving money, i.e. there is no need to pay rent for the premises of the enterprise.
The projected individual residential building with a small business object (printing design studio) has a complex shape in plan with total dimensions in the axes of 19.8x16.8 m. The residential building consists of two floors. The height of the floor is 3.3 m.
On the first floor of the residential building there are premises such as: vestibule, hall, cloakroom, boiler room, combined bathroom, common room and kitchen-dining room.
The built-in small business facility (printing design studio) consists of: a lobby, a workspace, a manager's and an administrator's office, a designer's office, a bathroom and a warehouse.
On the second floor of the residential building there are a guest room, a workshop, a library, a child's bedroom with a wardrobe, a child's office, a combined bathroom, a parent's bedroom with a wardrobe and a separate bathroom, the owner's office. Also on the second floor there are three French balconies with a width of 900mm.
2020
0000
The building is constructed from standard-sized elements - ceramic bricks. The structural system of the building is frameless with a transverse and longitudinal arrangement of load-bearing walls.
The foundation for the bearing internal and external walls is prefabricated strip reinforced concrete. The specification of the foundation elements is presented in Table 4.1.
Reinforced concrete hollow-core floor slabs with a thickness of 220 mm are used as floors.
Stairs are prefabricated reinforced concrete flights.
External three-layer walls 510 mm thick, internal walls 380 mm, partitions 120 mm.
Plastic windows and doors.
Overlapping of window and door openings is carried out by metal lintels made of steel equal angles.
The building has a pitched roof. The house has a complex roof system.
Internal drainage system.
Residential and small business floor coverings are given with functional requirements.
Student- Vishnyakova Anastasia
Lecturer- Vasilenko N.A., Сhernysh N.D.
Favorited 2 times
