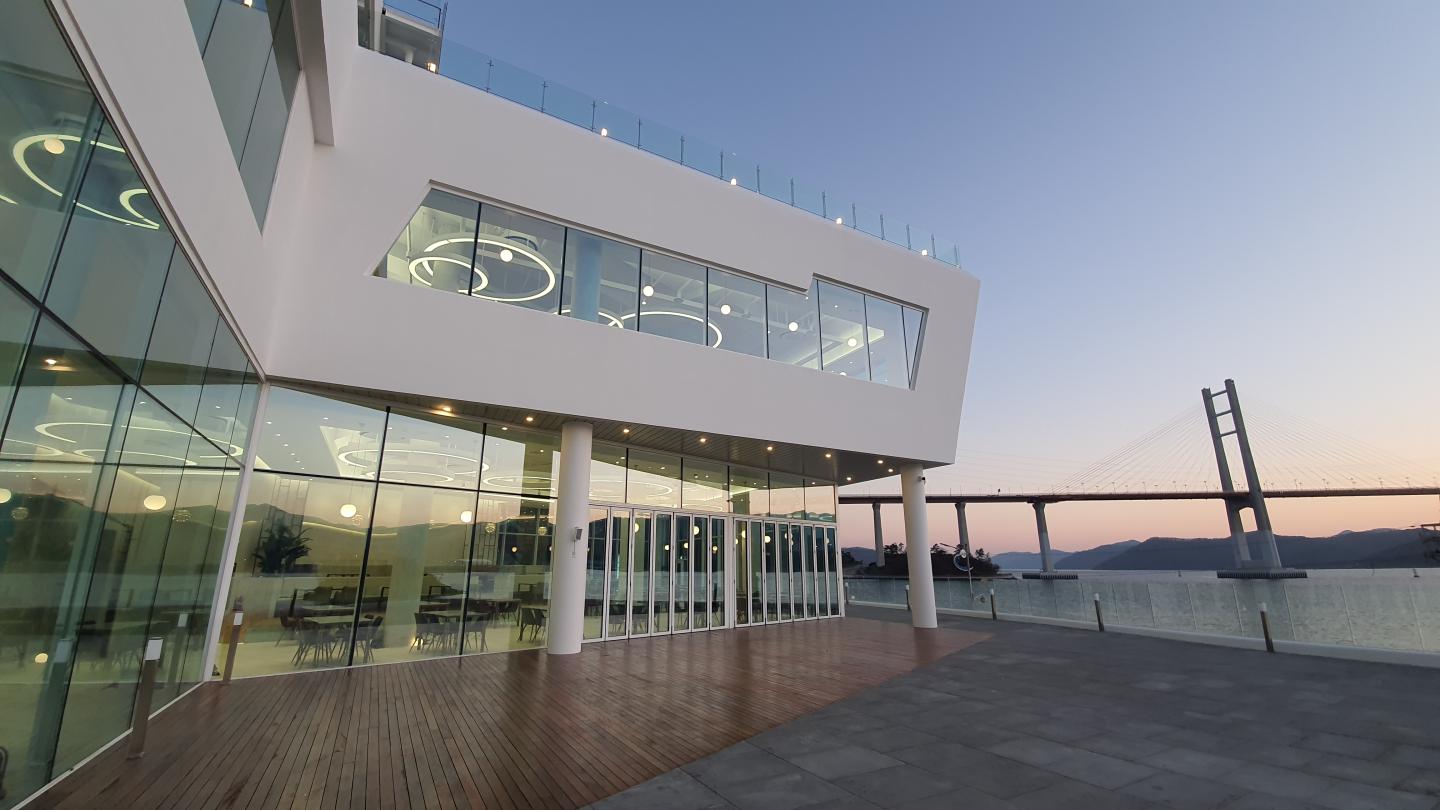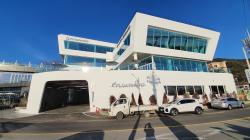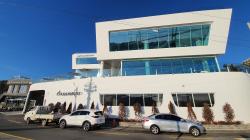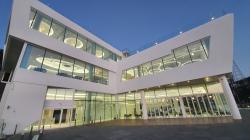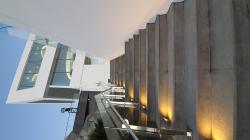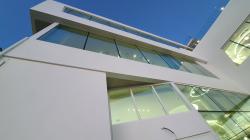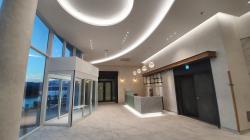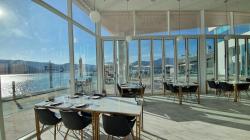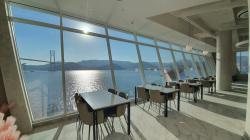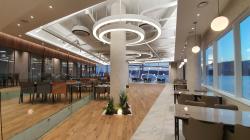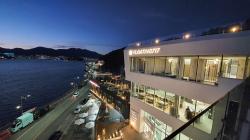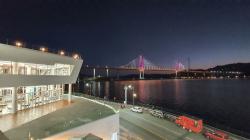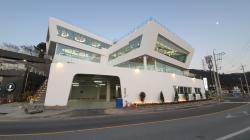With a view of Changwon off the coast, the site is located on the road that connects the city to the wonderful sea.
In the past, this area used to have many docks to build large-scale ships, but recently it has turned into a tourist destination due to the decline of heavy industry. Nowadays,because of the beautiful natural scenery, this land has become a new landmark in this town.
Previously, there was a black colored coffee shop building, and the new building was built right next to it.
Alongside the existing black building, the new building was colored in white. The existing building was connected to the inside interior as well as the deck. It is also connected to the mountain garden in the back.
The basic design concept starts with yachts heading toward the sea. Therefore, it was named "Floating 717" because it combines the word “floating yacht” with the site address 717.
This building had a parking lot and offices on the first floor. The top of the parking lot, formed a full deck on the second floor. On the second floor, an Italian restaurant planned to open its folding doors to connect the inside to the outside deck and expand the restaurant when the weather is nice.
The Chinese restaurant is located on the 3rd floor, the highest floor in this building, and it is planned so that people can eat while enjoying the sea view through the inclined glass window located at the front. There is an event space on the fourth floor, and there is a rooftop where you can see the sea along with the Machang Bridge. This rooftop is planned to hold parties and other events.
We hope that this building will become a new source of vitality in the midst area of the once booming shipbuilding industry.
2019
2020
Location :717-1 Gwigok-dong, Seongsan-gu, Changwon, Gyeongsangnam-do, Republic of Korea
Use : Mix used Building
Site area : 2,307.00 ㎡
Building area : 1,360.10 ㎡
Gross floor area : 2,354.97 ㎡
Building ratio : 58.96 %
Floor area ratio : 102.08 %
Structure : Reinforced concrete
Exterior Finishing : Urethane Paint
Interior Finishing : Plywood, Emulsion paint
Design Period : May. 2019 ~ Feb. 2020
Construction Period : MAR. 2020 ~ DEC. 2020
Design Architect : JUNA LEE
Co-Arhictect : Jiwon Park
Architectural Firm : JM Archiect & Associates
Structural Design : Bon Structure
Client : Janghyun Park (Floating)
Construction Firm : Doha Conctuction
Favorited 1 times
