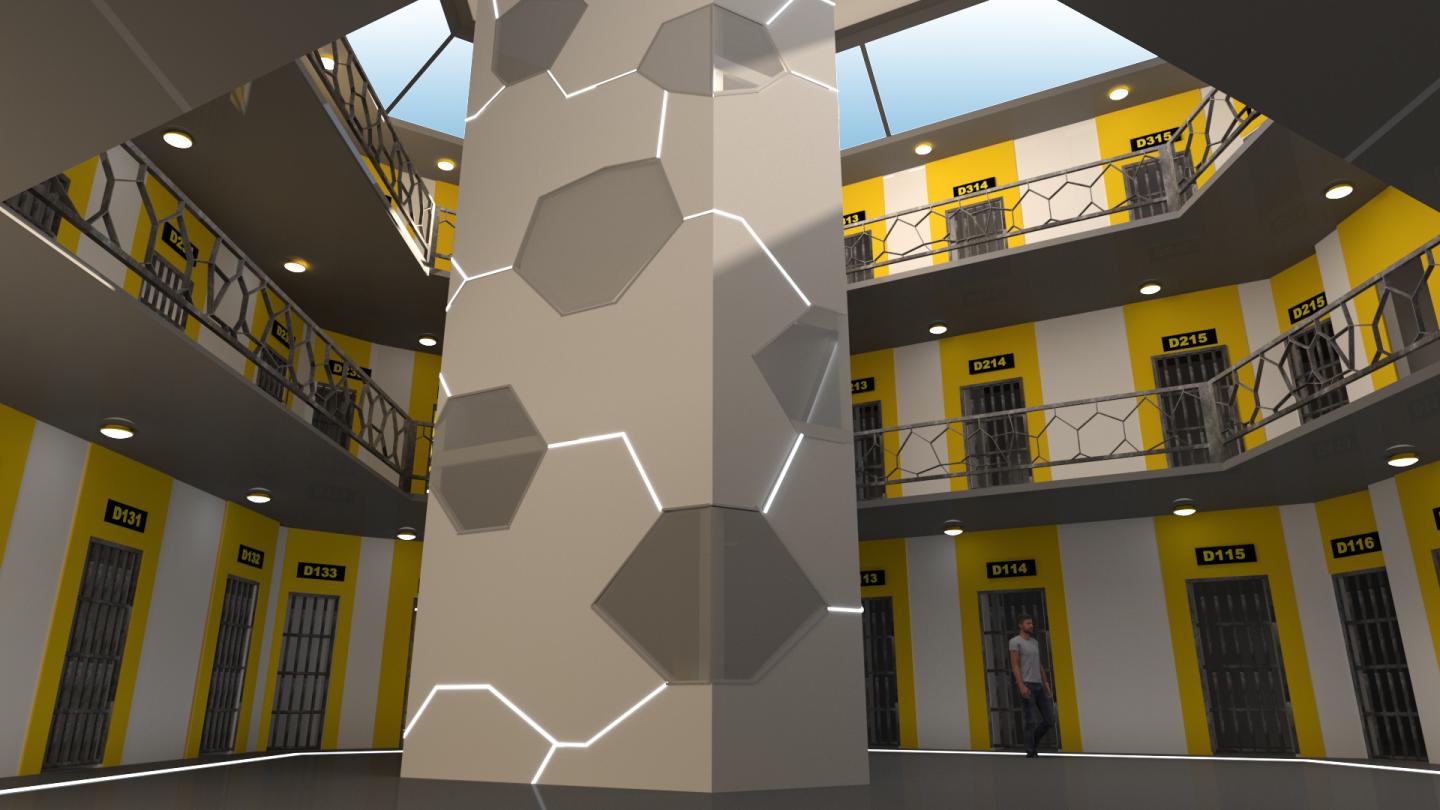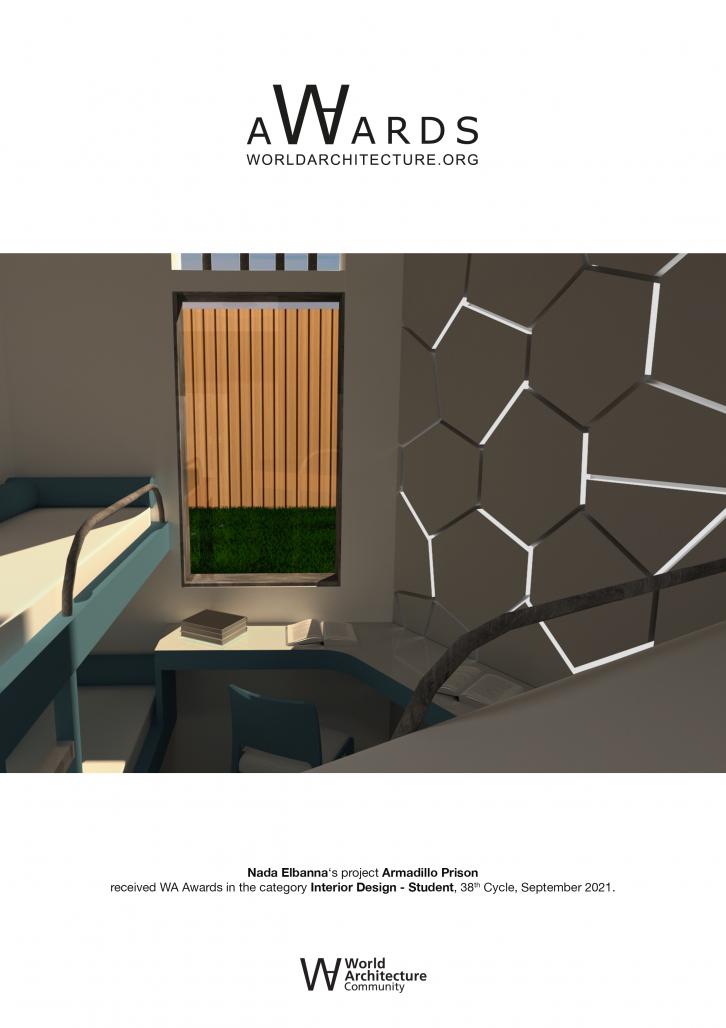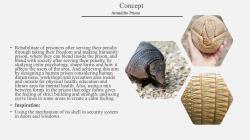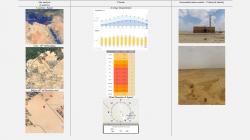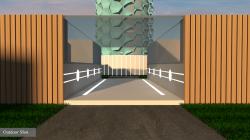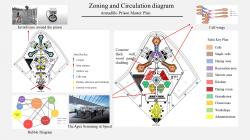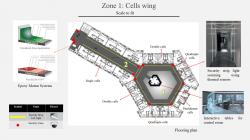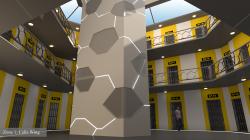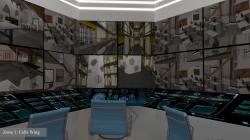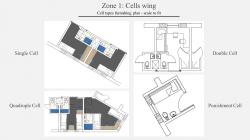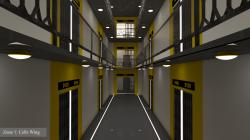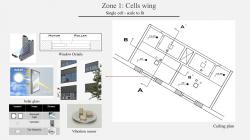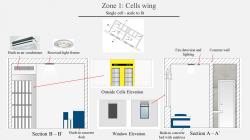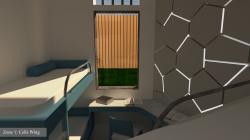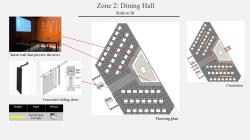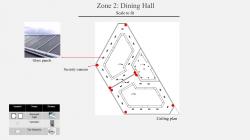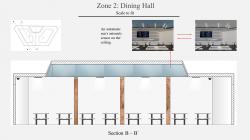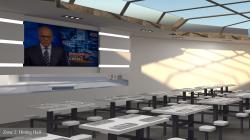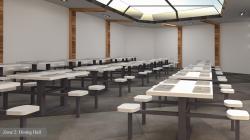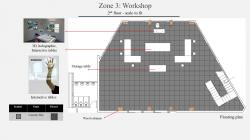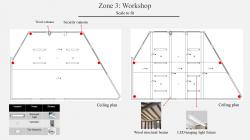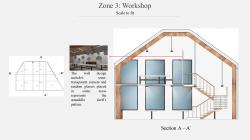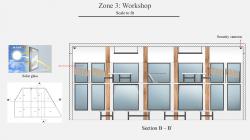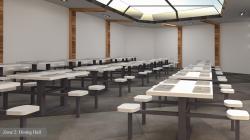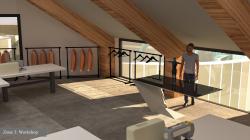Introduction:
Conditions in prisons are hard and life threatening due to overcrowding, health and safety risk, and absence of good ventilation. Also, prisons are lack of humanity, which is rife with different abuses such as sexual and physical abuses.
Therefore, this project aims to formulate design program to design a criteria creating a humanity prison that help prisoners after serving their penalty to blend with society, improving the interior environment for its users, and creating a more secure interior design.
Prison name definition and inspiration:
Armadillo is an animal that means “armored one” in Spanish and it is known for having many unique features, most notably its armored shell that provides an impenetrable defense. The reason the name was chosen was because it holds meaning of protection and guarded disposition in our lives, and using the mechanism of its shell in security system in doors and windows, which works perfectly with the project type.
Concept:
Rehabilitate of prisoners after serving their penalty through taking their freedom and making humanity prison, where they can blend inside the prison, and blend with society after serving their penalty, by studying color psychology, shape forms and how it affects the users of the area. And achieving this aim by designing a human prison considering human dimensions, workshops, and recreation area inside and outside for physical health, education, and library area for mental health. Also, using a mix between forms in the prison that edgy forms give the feeling of strict building and strength, and using curve lines in some areas to create a calm feeling.
Main Zones:
Zone1: Cells Wings
-There are 3 main cell wings one of them is the high security building for specific prisoners.
-It contains the prison watchtower and 4 different types of cells which are: Single, Double, Quadruple, and Punishment cells.
-2 of the wings contains the different types of cells and watchtower, while the 3rd one contains additionally its own dinner hall.
-The pattern connection on the watchtower reflects the technology used in the prison which is IOT (Internet Of Things) that connects different devices (sensors, cameras, etc.), which is made from frosted glass and concrete.
Zone2: Dining Hall
-It is divided into 2 rooms and each room can take up to 88 prisoners where the total is 176 prisoners connected to mutual food serving area.
-The ceiling glass is a solar control glass that reduce heat intensity and connected to an automatic sun’s intensity sensor that quickly shifts between reflective, transparent, and solid states.
Zone3: Workshop Area
-It consists of 2 floors where the first floor used for furniture workshops and the second floor used for sewing workshops.
- The wall design behind the second floor represents the armadillo shells’ pattern, includes semi-transparent cement and random glass placed in some areas.
- Tools’ storage is protected by controller shutters and every tool has a tracking device that gives the guards a warning when a device is taken out of the workshop area.
- Smart virtual reality tables (Hologram) are used for teaching purposes and on the 2nd floor a switchable mirror technology with a smart body measuring technology connected to tables used for previewing, teaching, and prisoner’s health follow up purposes.
2020
0000
Site area: 366056sq. m
All building walls are made from a combination of thick concrete and galvanized steel for safety reasons, where they are durable materials that do not need a lot of maintenance. Each building has its own look and material, depending on the security level of the building.
Technologies used in security:
-SightSensors thermal cameras for outdoor
Used video processing to detect accurately 24 hours a day, in darkness, bright sun and harsh environmental conditions. The same video processing is also used to virtually eliminate nuisance alarms caused by small animals, weather, and other anomalies by calibrating to GPS coordinates of the scene.
-CCTV Camera System for indoors
Have many types and features as: IR night vision, High-quality image, resolution, Vandal-resistant features as moisture and dust.
-InvisiFence
Is a seismic sensor that when placed underground, create an invisible perimeter system around the secured area, that is impossible to dig under or jump over. It is an intrusion detection early warning system, featuring adaptive self-learning algorithms with exceptionally high recognition level of diverse threats. It can distinguish between various threats above or below ground – footsteps, moving vehicles, or digging, whenever fluctuations occur even before the intrusion takes place. The system recognizes small animals and birds below 30 kg, leading to a minimal false alarm rate.
-The Apex Screening at Speed (SaS) Program
Is pursuing transformative R&D activities that support a future vision for increasing security effectiveness.
-Blast resistant fixed glasses for windows
Based on patented Energy Absorbing Technology, it enables all components of aluminum blast resistant windows to absorb the energy released from explosions.
-Automatic window steel shutters
Connected to the security systems and closes automatically when there is a window vibration detection.
-BL-2500N
Ultra-small SMT vibration sensor which is connected to windows/doors, and alarm security system.
-Alarm Security System wireless feature design
2 IN 1 DETECT SENSOR: Detector combines vibration and door/window sensor function.
ADJUSTABLE SENSITIVITY: Eliminate common false alarms effectively by adjust the sensitivity according to the environment.
Technologies used indoors:
-Switchable glass technology
Quickly shifts between reflective, transparent, and solid states.
-Solar control glass
Is a hi-tech product developed by the glass industry to allow sunlight to pass through a window or façade while radiating and reflecting away a large degree of the sun’s heat. The indoor space stays bright and much cooler than would be the case if normal glass were used.
-Virtual reality technology (VR)
Generates 3D, holographic models can be interacted with, interacted screens, and tables.
Project designed and presented by: Nada Elbanna
Under the supervision of:
-Assoc. Prof. Dr. Rasha El Zeiny,
-Assoc. Prof. Dr. Hoda Madkor
-Assoc. Prof. Dr. Dalia Ezzat
-LA. Sara Sabahy
Armadillo Prison by Nada Elbanna in Egypt won the WA Award Cycle 38. Please find below the WA Award poster for this project.
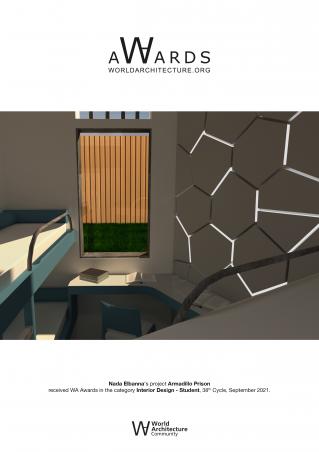
Downloaded 0 times.
Favorited 1 times
