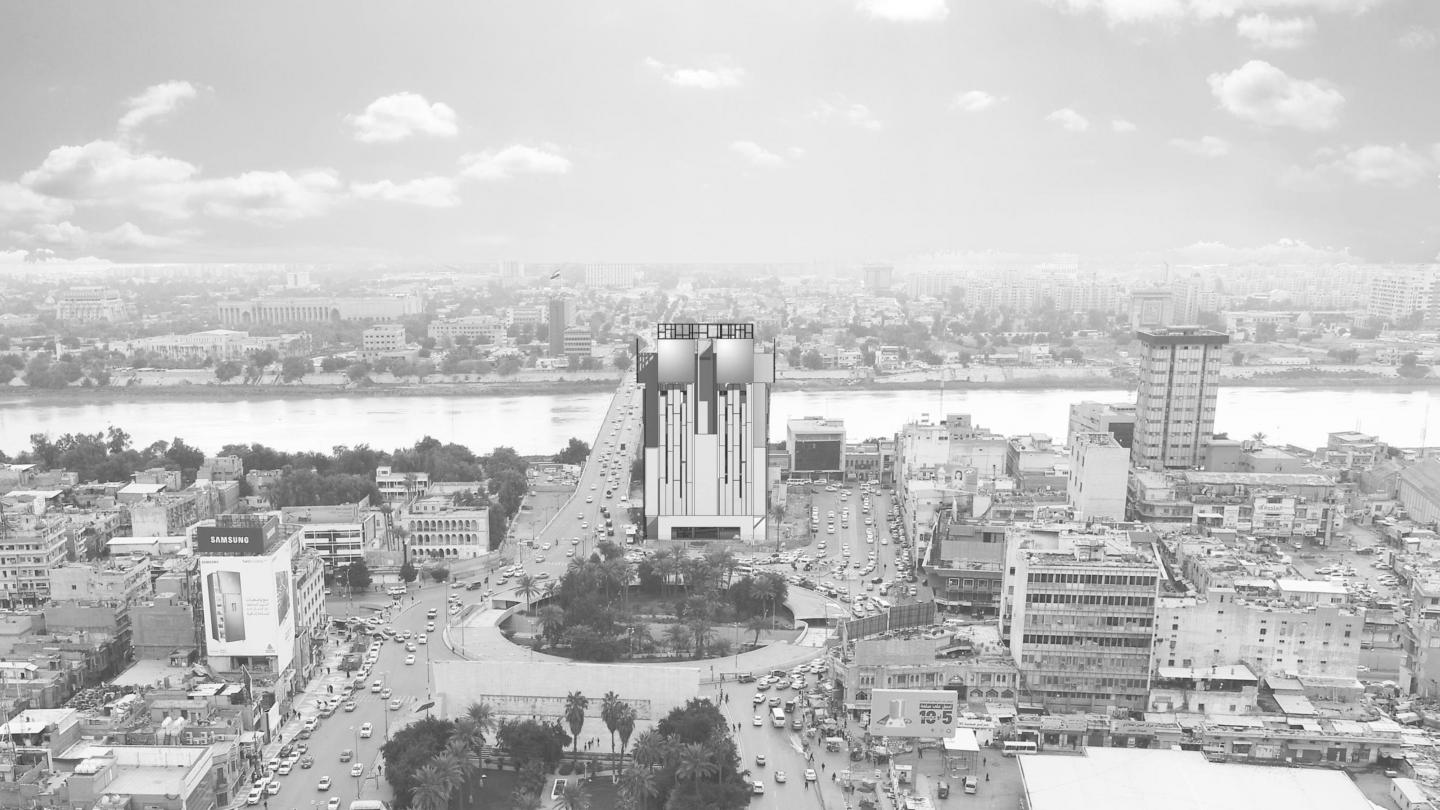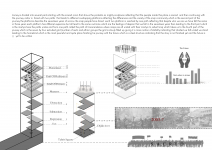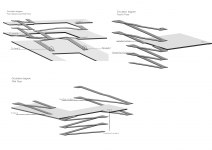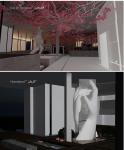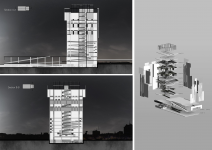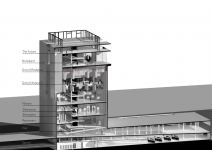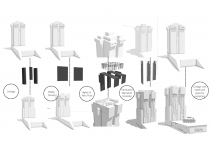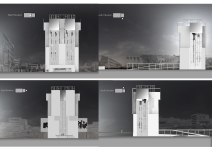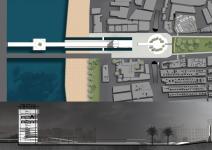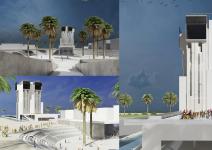Introduction
For the Iraqi people, 2019 was a difficult year. It marked the largest protest since the fall of Baghdad in 2003, with the people rising as one, united with one voice, asserting their right to a homeland. The demonstration took place in Baghdad's Tahrir Square. The protest caused people to seek refuge in an abundant tower in Tahrir Square known as the Tahrir Tower, which is the main aspect of my design, which is reusing the Tahrir Tower into a museum that documents and narrates the years of despair that the Iraqi people have suffered from, and from here The Story Of A Place begins.
Location Importance
Tahrir tower has a very strategic location it is located next to Tahrir square which is one of the most important squares in Baghdad it centralizes Baghdad, has the famous monument “Freedom monument” and it’s were the old historical city of Baghdad was. The square has witnessed many protests before and the name of it “Tahrir” means “Liberation” the Iraqi people have considered this square as a place of protesting for many years which opposes for the function of the square. Moreover, the tower is located on the bank of Dijlah river which splits the city into two parts (Russafa and Karkh) the river has been the greatest witness of all the events that occurred in Baghdad. Alongside the tower is the famous republic bridge that links the two parts of the city together (Russafa and Karkh) and more importantly Tahrir Square (Liberation Square) and the Green Zone so the tower has a political location importance since it overviews the Green Zone which is where the parliament and all the political parties are located.
Tahrir Tower History
The construction of the 12-storey building dates back to the 1980s, as it was supervised by an Indian company, designed by a Greek company and opened to the public in 1983. It occupied a large garage on the lower floors, shops on the ground floor and offices on the rest. The tower also occupied a restaurants in the upper floors and was characterized by its balconies, which offer a panoramic view of the city of Baghdad, the tower has been subjected to several shelling operations in the past due to its political area importance and this has affected its infrastructure but it was restored later on, however it was never opened to the public again. In 2011 protest the tower was used by the government as strategic location to control the protest and suppress the protesters which in return led to the ending of the protest as quickly as possible. However in 2019 the tower was occupied by the protesters which made them in control of the protest.
Aim and nature of the project
To document and narrate the events leading up to a protest, as well as the protest itself, for future generations to understand what their forefathers went through, how brave they were, why they needed to protest in the first place, and to demonstrate that the voice of truth is never silenced. The project's goal is to turn Tahrir Tower into a public space for everyone and to moralize the protest event.
Concept
The project's concept arose from the Iraqi people's 17 years of sorrow. During those 17 years, the Iraqi people endured a great deal of unspeakable pain, witnessing terror, fear, sorrow, and division. Iraq was split and divided into several parts and divisions, and in 2019, the Iraqi people demonstrated to the entire world that we are only one, one nation, as we have always been despite all of our differences, with one goal and aim, which is the need for a homeland and the rights of the lost souls.
So the idea was to create a journey that tells the emotion that all Iraqis felt during those years; the journey is made up of paths and platforms, with each platform delivering a different emotion and idea to the visitor.
Implementation
The concept is implemented by dividing the project into several parts,
First the sacred room, the visitors will start their journey by passing through sacred room which reflect the sanctuary of the place that the people created opening it up from all the directions to give it direct visual connection with the street and people. Then the people will be faced with two different paths that each leads to different platforms which reflect the idea of the differences the Iraqi people have. The paths revolves around the core however the core can not be accessed only when finishing the journey
Reaching the second part of the journey which is the overlapping platforms, each two platforms is accessed by one path however no matter what your decision was In your path you will have the same outcome reflecting that no matter what our differences are we are all suffering from the same thing
each platform was named after the emotions the Iraqi people suffered from in the 17 years ( fear, elimination, repression and distraction) each platform has its own design quality that represent the idea the it holds.
Going to the third part where the two paths meet and form one path which is called the path of transcendence, the two path meets in the martyrs floor indicating the idea that from each sect, religion and ethnic group a dear soul has been lost so the people walk hand in hand with their martyrs to transcend and rebuilt Iraq.
Reaching the fourth stage which is the grid 7 by 4 that indicates the number of sects vs ethnic group
The fourth stage is divided into three parts each part is in one floor
The first part is called the grid of division which is a 7 by 4 extruded grid that forms intersecting bridges with large voids between them indicating how divided we fall and united we stand
The second part is the grid of resilience that reflects the two protests (2011 and 2019) that occurred in the past years, the grid here is also a 7 by 4 extruded grid however some of the voids are filled giving it a more sense of stability and strength reflecting the idea of united we stand.
The third part is the homeland in this part we see traces of the grid the grid does no longer have large voids it is more stable and its filled with water reflecting peace and quite of the homeland
Finishing the journey with the last stage with an open air floor which is the future indicating that the future is yet to be written and the story is yet to be told and finished.
Elevation concept and implementation
The concept of the elevation came from the new elevation that was created by the protesters by analyzing the new elevation two main elements were indicated first the banners that covered the whole building and second is the people who filled the building and formed a live elevation so the idea is to design a bannered like elevation that is made of translucent concrete to keep the notion of live elevation (people to be seen from outside) and adding a transparent media screen in the upper floor to keep the building communicating with the people below.
Site concept and implementation
Transforming tahrir square into a public plaza for protesters ,changing the square itself into an outdoor amphitheater reflecting the need of the people for a place of protesting , connecting the river with the city by making it penetrate the created plaza reflecting the sanctity of the place and finally introducing a pedestrian bridge that links the two cities together through the Tahrir Tower reflecting the protest of 2019 which was named as the war of bridges.
For more check this link of walkthrough video
https://www.youtube.com/watch?v=bzhYlz8Fbmw&t=332s
2020
2021
use of translucent concrete to keep the notion of live elevation people forming the elevation
ramps as main circulation to be accessed by the disabled
Designed by: Zainab Alobaidi
Supervised by: Amani Malhas
Favorited 2 times
