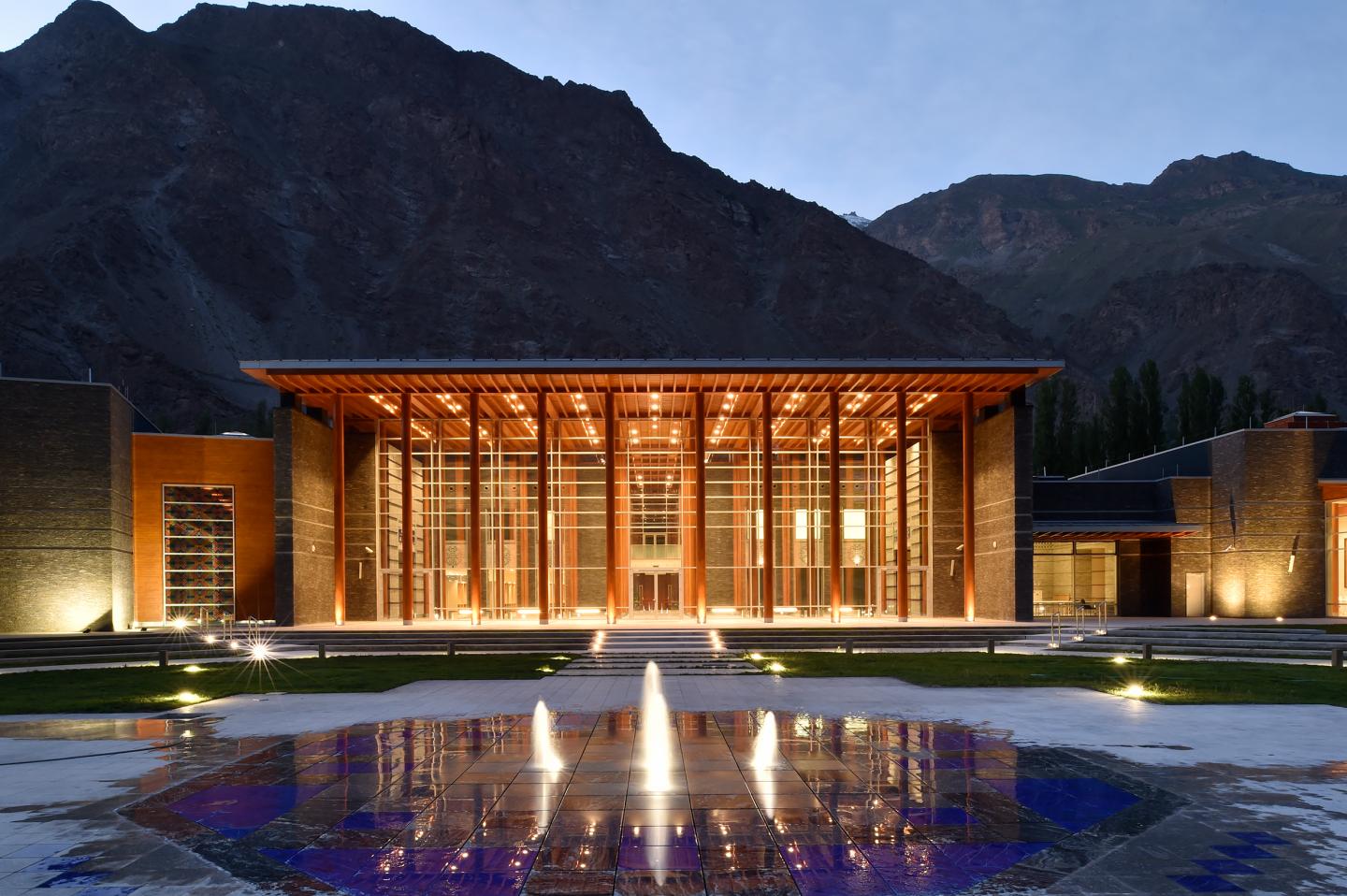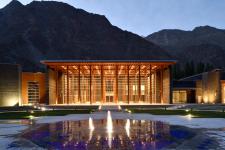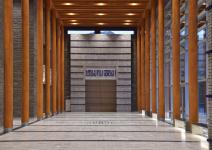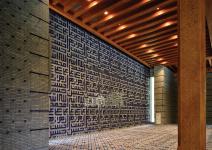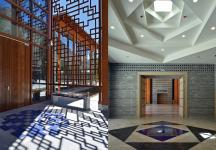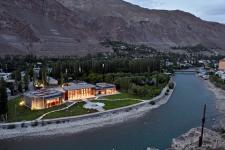The project is situated in the Pamir Mountains in the remote town of Khorog in Tajikistan. The design of the Ismaili Jamatkhana (place of contemplation and social interaction) and Centre draws its inspiration and design vocabulary from the vernacular architecture of the area, the majestic tall Poplar (Arar) trees, its spectacular setting and the local materials and construction techniques.
The building is designed as a grand pavilion in the garden along the “river-walk”, which already has one pavilion along its length and is likely that there will be several such pavilions that will be built along the river. The building will, as it were, become the focal point of the town as a grand pavilion, with a civic plaza in front. The building has a commanding view of the river and the mountains behind. The Jamatkhana is also visible from the mountainous areas across and its strong geometry and balance will create a striking landmark to the present bland architecture of the area. As one walks from the market area, one is greeted by the ‘Char Bagh’ courtyard from where the walkway leads to the Jamatkhana which is set within a regular rhythm of Arar trees that are native to the area and are also extensively grown in the Khorog Park which is adjacent to the site.
The Poplar trees are planted in the structural grid of the building. Once through the entrance portal, the strong rhythm of the stained silver birch column seen as the ‘Poplar trees’ march into the building with the flanking wall in cut stone with stained pine for roof decking and silver birch for columns, rafters and beams, lead one to the breathtaking, fully glazed grand Foyer which has the view of the Civic Plaza, river and the majestic mountains beyond. On either side of the Foyer, portals lead to the Social Hall and the Contemplation Hall. The floor pattern is embellished with the blue stone whilst the wood columns have an inlay of locally embroidered strips of fabric using local motifs, the wood columns and ceiling create warmth and a welcoming feeling. The Social Hall, with its stepped wood ceiling and engineered oak wood floor with the wedge wood inlay, has the view of the river and the park. The social hall is surrounded by glazed panels and wood verandas that provide a very strong relationship of the social functions to the park. The foyer with its tall wood columns leads to the contemplation area which is embellished with a rhythm of three stained plywood clad sky lights. The stained-glass windows on either side of the ante room bring color and light into the space, delighting the senses. The calligraphy on the feature wall is made of granite and synthetic stone pieces in relief. This space with its carved columns where precious light streams in from all sides in a culmination of a series of aesthetic experiences that remind one of the search for the Divine Light.
To design a high quality building that draws from the local architectural vocabulary and the clients program using use local materials. The design is a synthesis of the traditional Pamiri house expressed in a contemporary manner using local materials, crafts, artwork, local carved plaster and stone which is harvested from the nearby mountains by the community volunteers. The completed building has created a sense of pride, a sense of belonging and lasting joy for its users.
2015
2018
The strong rhythm of the stained silver birch column seen as the ‘Poplar trees’ march into the building with the flanking wall in cut stone with stained pine for roof decking and silver birch for columns, rafters and beams, lead one to the breathtaking, fully glazed grand Foyer which has the view of the Civic Plaza, river and the majestic mountains beyond. On either side of the Foyer, portals lead to the Social Hall and the Contemplation Hall. The floor pattern is embellished with the blue stone whilst the wood columns have an inlay of locally embroidered strips of fabric using local motifs, the wood columns and ceiling create warmth and a welcoming feeling.
The Social Hall, with its stepped wood ceiling and engineered oak wood floor with the wedge wood inlay, has the view of the river and the park. The social hall is surrounded by glazed panels and wood verandas that provide a very strong relationship of the social functions to the park.
Architect: Farouk Noormohamed,Principal, FNDA Architecture Inc.
Interior Design: Farida Noormohammed, Principal, FNDA Architecture Inc.
Interior Design: Alia Noormohammed, Principal, FNDA Architecture Inc.
