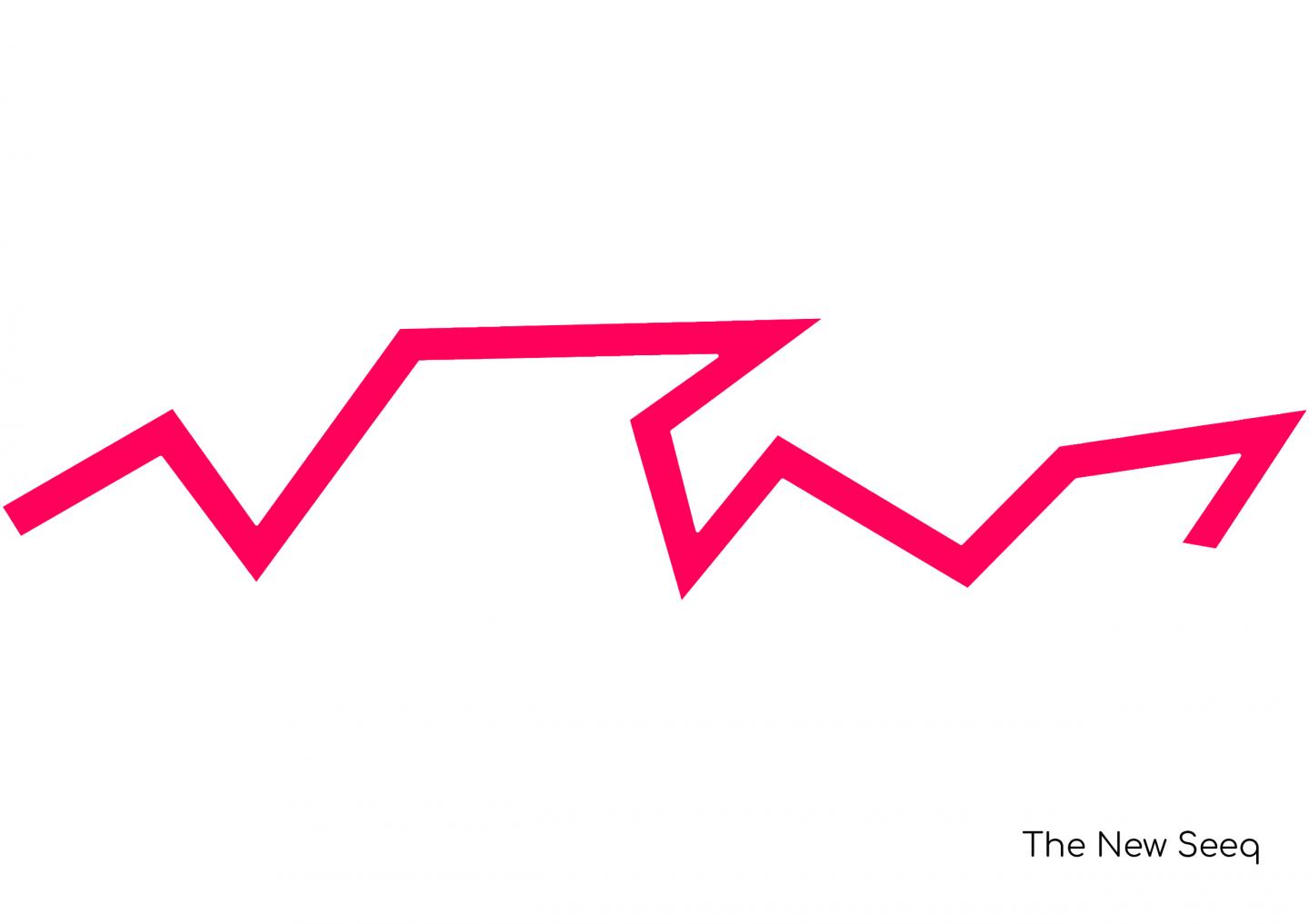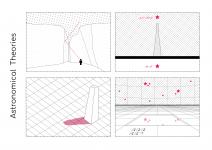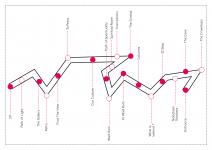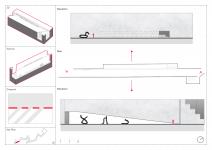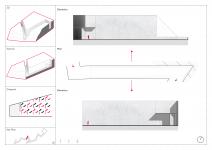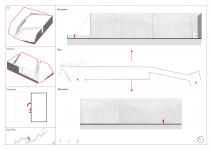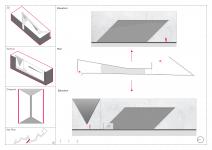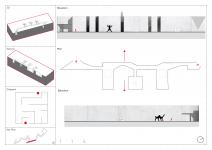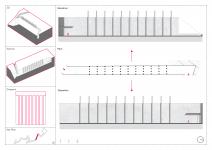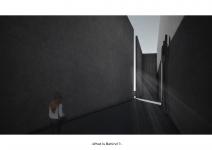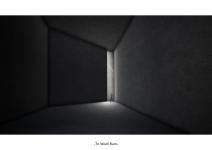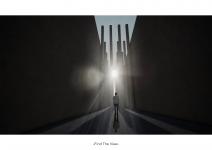This project aims to accentuate the historical value of the Nabataeans, as part of Jordan's heritage, in order to enrich the Nabataean Identity. The purpose is to develop Jordanian tourism by exploring missed opportunities. The Nabataean cultural heritage in Jordan is being neglected, or exclusively associated to Petra; disregarding other possible attractions. Simulating nabataean architecture in a contemporary way will act as an attraction point to start exploring the link nabataean cities has and their culture. Through the scope of land art, a new approach towards architecture can be achieved. Art and architecture from nature, from rocks, soil, the landscapes and finally the astronomical sky (an element that had always been of significance for past civilizations) can transform our understanding and design approach to architecture in this context. The connection between these elements can manifest into architecture, to show this is to look for a site that backs the idea: Architecture derived from an artistic perspective can become land art, becoming a statement with an attached meaning. The location of the site for this project was concluded through the study of nabataean major cities, settlements, and areas of significance for that civilization. Part of the ungoverned hills of wadi rum were found to be positioned on a long path connecting three settlements: Al-Ula (tombs city) in north Saudi Arabia to Petra (city of science) through wadi rum (the spiritual city). A plateau-hill in wadi rum was picked for a museum to be the link between all three cities to exhibit land art, architecture, and the nabataean journey of science, faith/worship, and death. The tripartite museum is inspired by the Siq of Petra, with angles that direct users to inform them of the other two cities, each part educating the users on what each city represents. This design focuses on the experience of space through light and scale; along with nabataean symbols integrated into the details, an itinerary full of knowledge and encounters emerges. Upon entering the museum, light shines through the crowsteps towards the visitor, referring to Al-Ula; the nabataean city known for its use of this element. Visitors then travel steps around an axis; 32 steps each explains one of the buildings in Al-Ula. After the 360 degrees tour, a crevice in the wall unveils, and curiosity is aroused to pull the traveler its way, throughout this Siq a play of shades and shadows takes turn for an experience of spirituality based on nabataean perceptions. This path ends with a view hindered by a series of columns to arouse curiosity to go forth. Next an exhibition of the mountain stratas begins, initiating a lesson in nabataean geological understanding. Finally, ascends the wanderer into a platform oriented in a 21 degrees angle, nabataeans favorite, unraveling the whole of wadi rum mountains; people sit and contemplate their various experiences in the museum. Curiosity throughout is key, where each phase ends another begins as a trigger for exploration.
2020
0000
Material: fair-faced concrete
Length: 540 M
Width: 5 M
Height: 10 M
Area: 2700 Square Meters
Designed By: Ahmad Abu Dahab
Supervised By: Arch.Bisher Zureikat
