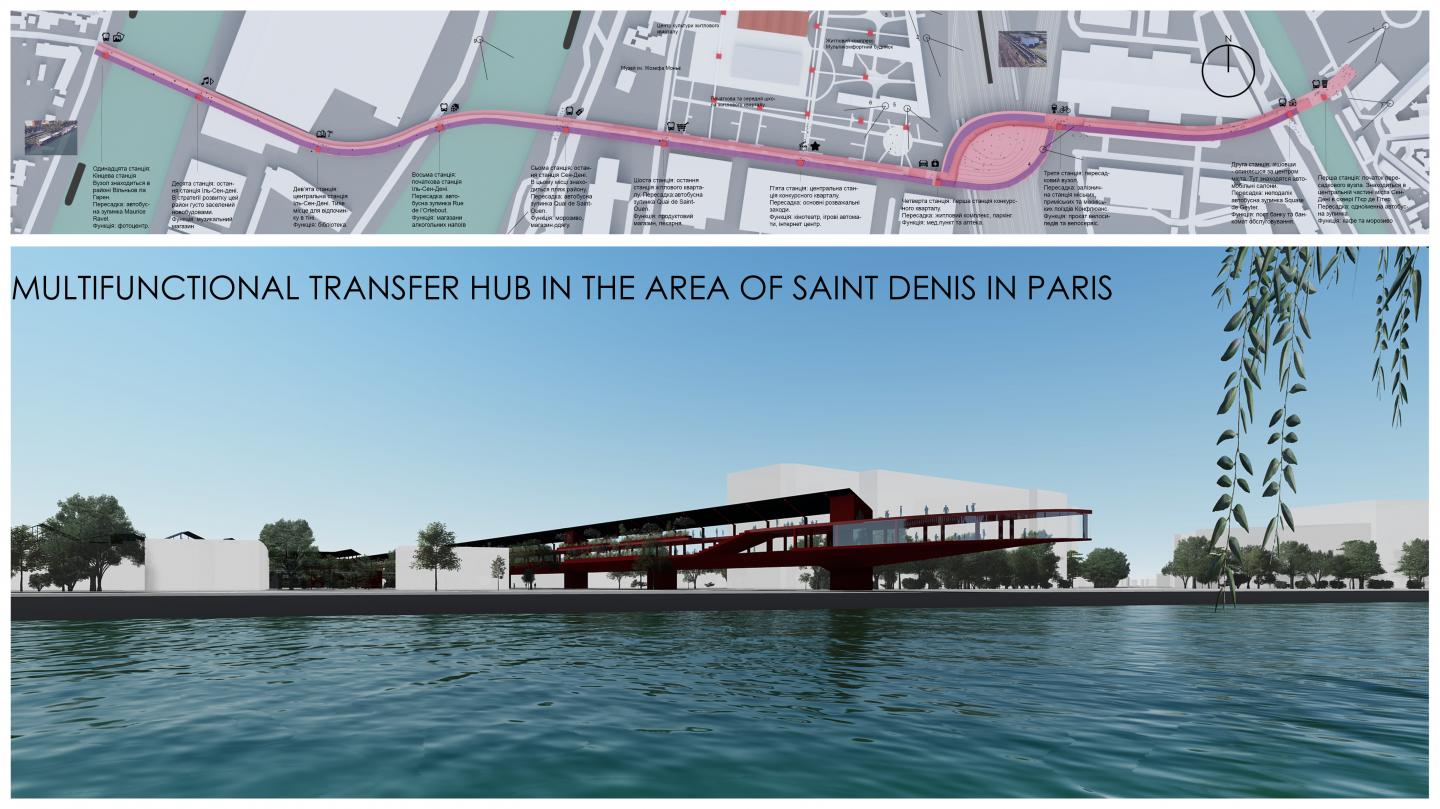Modern cities are becoming increasingly complex urban structures that require a variety of spatial, functional, and communicative connections between city locations, functions, and events. In the current structure of the city there is a need for a variety of public spaces, their combination and division. Modern urban development is dense, there is not enough space, areas are limited. In this case, it is rational to use urban connections as a communication-functional space. Different communication tasks require different connections. In the International Competition "Design of a multi-comfort house - 2020" in Paris, the main task was to create an environment not only suitable for comfortable living, but also a space for rest, study and fun. The design area is separated from other areas of Greater Paris by the Seine with one and the railway tracks and the river canal on the other side. In this way, latitudinal connections are historically realized. Bridges as transport arteries are located at a considerable pedestrian distance from the design site. These objective factors make it impossible to move quickly and conveniently, pedestrian connections with this location and the centers of the adjacent areas. In this particular case, society and its new mentality need latitudinal communications. An analysis of the development plan of the city and district of Saint-Denis suggests the need to create such a connecting element. To solve this urgent problem, a connection was created connecting the future beach, the park of the residential quarter and other centers of Saint-Denis. Thus, the above-ground object crosses the space over the Seine, the surrounding roads, the building area, railways, parking lots and the river canal, omitting convenient communications near stops and key points on the axis of the structure. In each specific functional point certain needs are met, for this purpose different types of communications are used: stairs, elevators, ramps, descents and a cable car. Pedestrian bridge, overpass - a communication link not created for road transport, created for mobile transport over short distances. The object of the object is to communicate between key points in the area and accommodate additional spaces. Among such spaces it is important to highlight the art space, shopping and entertainment areas, public squares and cultural and entertainment spaces.
2020
2020
The project was created as part of the diploma work Bachelor 2020 in the specialty 191 Architecture and Urban Planning at the National Aviation University
Student - Roman Savchenko
Supervisor - Alexander Pivovarov







