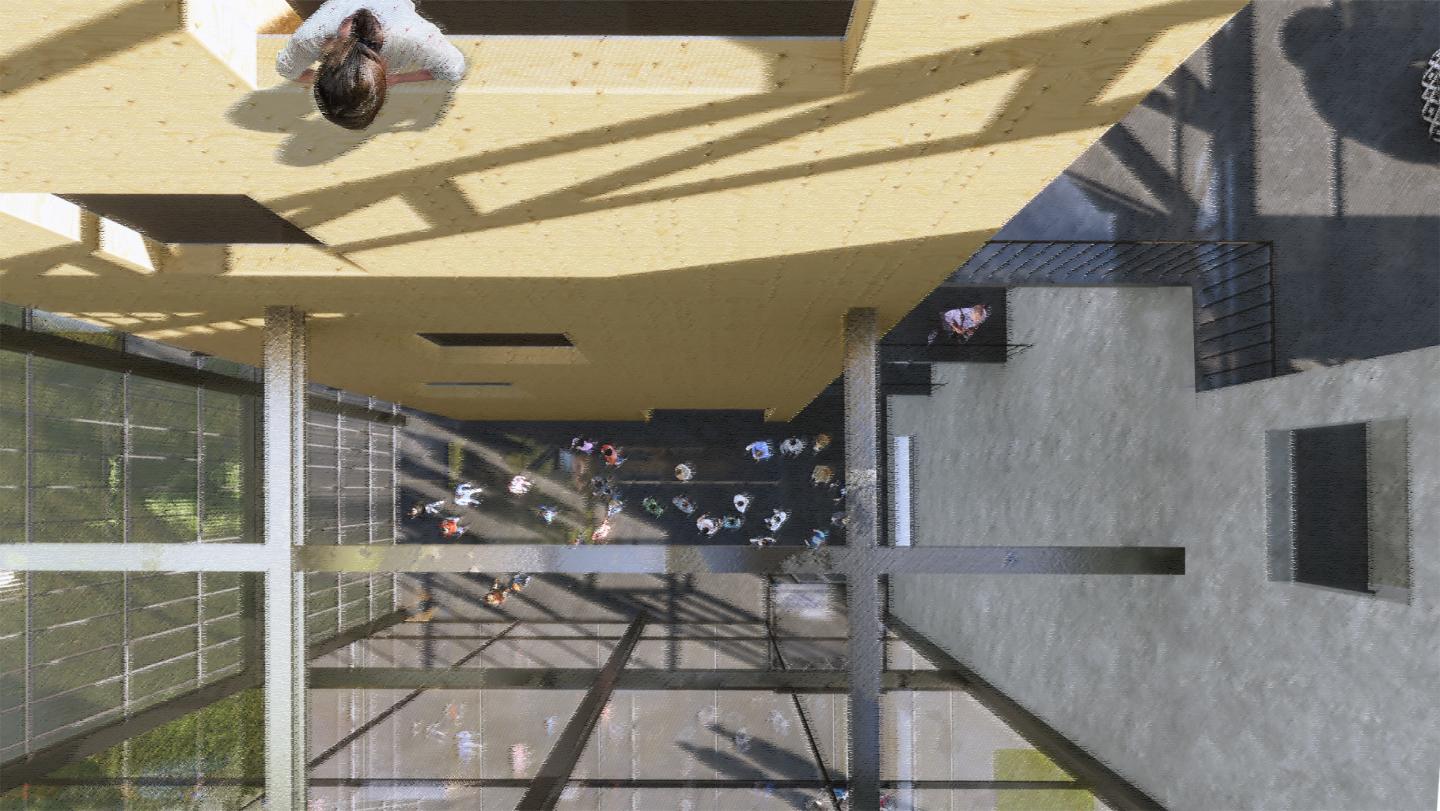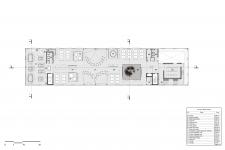Preface.
There have been many concerns in the literature and among professional architects and education space planners, about the extent to which the physical environment of a school, as defined by different classifications of design elements, affects student outcomes, especially behavior and academic performance. Taking Kazakhstan and other Central Asian countries as the basis for the climate analysis in architecture schools has led to an understanding of how obsolete are the learning spaces in these institutions. Different types of old curriculum models and outdated contents or implemented pedagogies have a severe impact on the education offered. These old structures refuse to respond creatively to the fast changes that occur in architectural thinking and practicing. Schools seem to be relatively passive and unable to follow these changes. Such a significant period of time affects on the quality of architecture education and the potential impact of architecture graduates on professional practice, as well as on society and culture.
Project description.
Commissioned by Kazakhstan organization ART Invest, SARAA (Sadykov Architecture Atelier & Associates) was responsible for the research and design of a new private architecture school in Almaty, Kazakhstan, taking as a basis the many years of European experience in the design of educational environments. Shifting from a sterile corridor-based and classroom approach of teaching and learning to a more creative, collaborative, and open-space layout will bring a new level of communication, contributing to the quality of the learning environment.
As adaptive reuse of buildings is considered by most as a superior alternative to new construction in terms of sustainability and a circular economy, it was proposed to house a new architecture school in the existing Soviet factory building belonging to the clients, which was set up in the 60s and was a part of Kirov factory, revitalizing its fabric and spaces, and bringing to it new life, function and meaning on the level of neighbourhood, city, country, and Central Asia.
When entering the building, people enter to a hall with a full-height atrium and secondary volume representing reimagined circulation that support and communicate the school’s philosophy and influence the school’s spaces for creative tasks. The breakout space, video projection and lecture room, library and reading room were used as a part of movement and meetings, placing them in a vertical spiral loop, where in the south part, 3.5m wide stairs could be used as a seating tribune for informal lectures and gatherings. The ground floor of this volume housing a book shop and info area together. The rest area on the ground floor of the existing building given to a transformable exhibition and seminar spaces, also having the canteen with the summer terrace, co-working area, staff area and other auxiliary spaces.
Besides that, horizontal circulation in the design studios on the 2nd and 3rd floors of the existing volume has been rethought, allowing space-to-space walking, also having there meeting room boxes with entrances directly from those open studios, where the visual communication allows students to feel like they are part of something bigger, as watching others participating in learning can stimulate other learners.
The existing intermediate levels which during the operation of the factory were intended for administration purposes were given to Laboratory with different machinery rooms and spray booths on 1.5 floor, breakout space on the 2.5 and staff on 3.5 floor.
The design studio on the fourth floor has a more flexible layout, due to the new truss system, which additionally includes an inner garden, and transformable crit spaces as well as IT Lab and two mezzanine levels with a reading room and assembly hall. The roof has a summer terrace which also could be used for lectures, seminars, or gatherings.
The main intention which was necessary to achieve from the design is to bring a perception of home, a sense of freedom of performance into the learning spaces, making them flexible and transformable to satisfy the needs of each user or group.
Given the introduction of the experimental novelty of spatial experience in education in Kazakhstan and Central Asia in general, the result is a simple homogeneous monolithic structure, devoid of unnecessary decorations, ornaments, shapes, and symbols.
Central Asian school of Architecture could become an international, multidisciplinary and multicultural community, educating future professionals for the democratic transformation of Central Asia in the best traditions of European education.
2020
0000
Project Name: New Reimagined Architecture School for Central Asia
Contact e-mail: [email protected]
-
Type: Educational / Private
Will the project be realized?: Yes / 2021-2026
Gross Built Area (designed): 7070m2
Existing Building Area: 4400m2
New Built Area: 2670m2
Project location: Almaty, Kazakhstan
Alisher Sadykov











