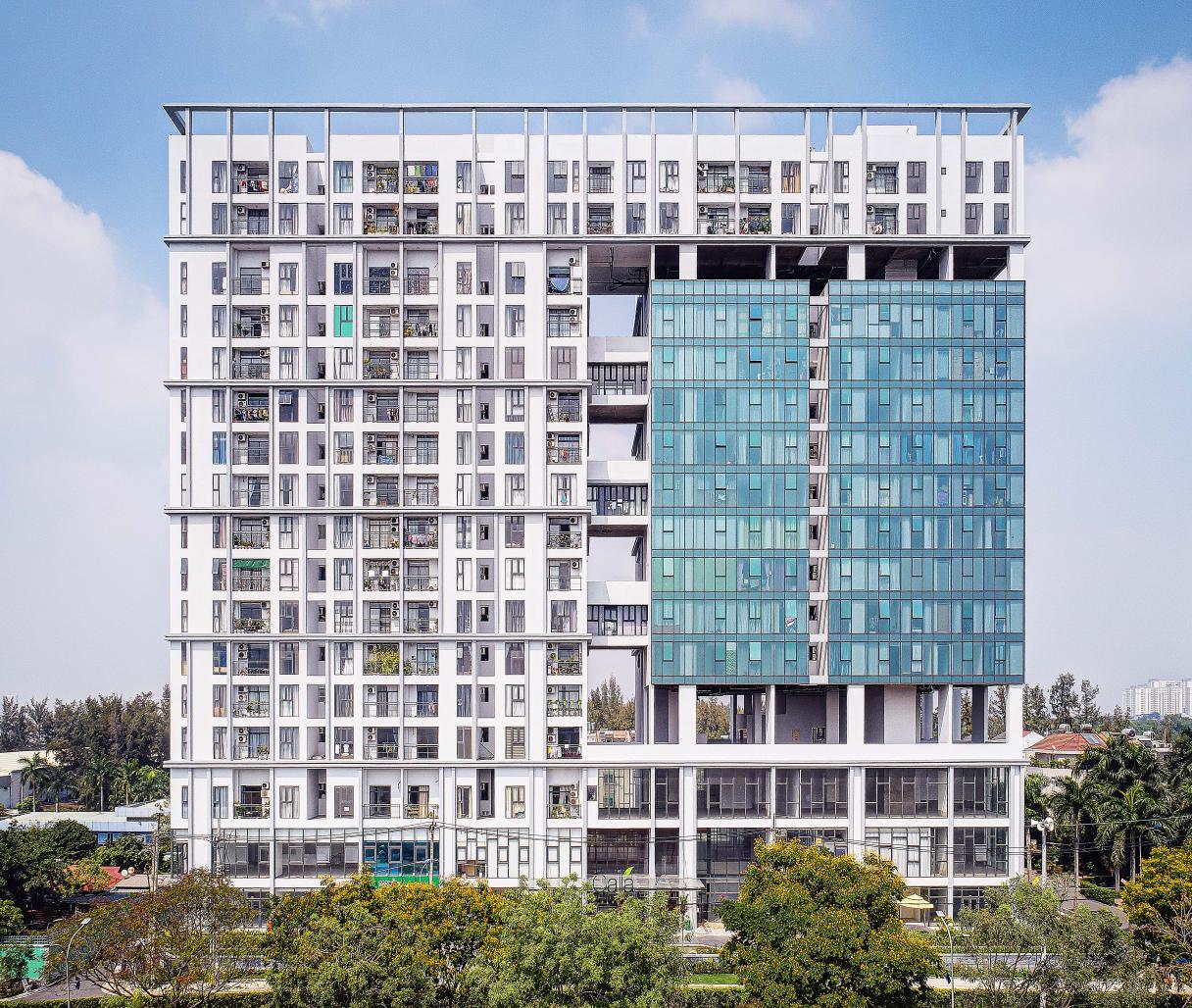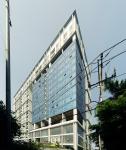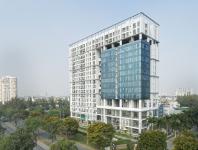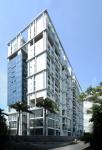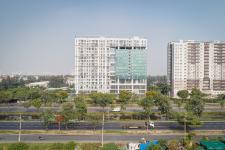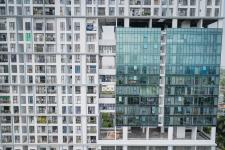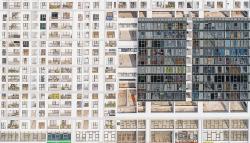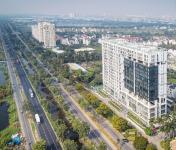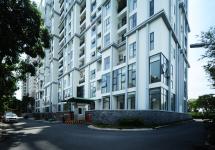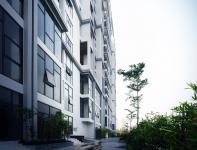CALLA GARDEN - APARTMENT DESIGNED FOR LOW-INCOME FAMILIES AND INDIVIDUALS
Completed and handed over in early 2020 - Calla Garden is named "Miss Saigon South" by the people living here.
The building, of which name was changed from Aview 2 Apartment to Calla Garden, is built on a 3,715.2 m2 land in the South of Ho Chi Minh City, Vietnam for low-income people.
Calla Garden apartment is located on the main road Nguyen Van Linh, with convenient traffic access to neighboring areas, inner districts and Saigon South industrial zones….Its most special feature is the hanging garden, which is connected between two towers and surrounds the transparent glass block. This garden brings the picture of life in harmony with the nature and creates more green spaces for the building with the look to the river and city below. This design is reminiscent of Babylon hanging garden, providing a green, fresh living space with facilities suitable for a project for low-income people.
Proposed architectural solutions while conceptualizing Calla Garden
Architectural shapes are a mixture of wall blocks and glass blocks connected by blank spaces, which are expected to be elevated green gardens bearing the idea of Babylon Hanging Gardens. These spaces are also used to create air convection and light up the middle corridor areas.
With a strong shape and a monolithic style, the project brings a different and more prominent visual effect in the whole area. The contrast between the wall and glass also brings a visual as well as iconic effect, accentuated on the facade of high-rise buildings along the avenue.
The cut-out of the building shape is carefully researched to ensure the ventilation factor as well as the effectiveness of the building and other aesthetic factors.
The master plan is arranged according to the square shape of the construction site to meet the requirements of the function. The design makes use of the maximal allowable building area in order to bring the highest efficiency to serve the daily needs of residents.
The building has a modern and luxurious architectural style but is still in harmony with the surrounding landscape in terms of colors and materials used. The harmonious combination between aluminum lamination system, glass windows, and facade walls creates a strong vertical division, harmonious solid and hollow elements. The project has a neat and tight plan design solution with clear functional zones along the horizontal and vertical axis, ensuring convenience, safety and convenience for users.
Despite of being an apartment for low-income people, Calla Garden is still fully equipped for its residents.
Project Services
- The basement of the building is the parking area and technical rooms.
- The 1st & 2nd floors of the project include functional rooms: Apartment hall, Community activities room, Apartment, kindergarten, building management office, restroom area and landscape.
- Level 3 & 4 of the apartment and commercial area layout have a flexible design, suitable for many customers.
- Floor 5 - 14, a part of floor 15, floor 16 - 17, are designed for 1 - 3 bedroom apartments with main spaces: room, living room, dining room, kitchen, toilet, big bedroom, bedroom small, dry cleaning area, balcony, ... which ensure ventilation, natural light and exposure to outside space.
- The rest of the 15th floor is for gym and outdoor playground and landscape
- Rooftop: is used for the technical area of the building.
2017
2020
Areas: 3.715,20m2
Site area: 1.586,5m2
Plot ratio/Floor Area Ratio: 0.7
GFA: 26.838 m2
Total site coverage (%): 42,7%
Types of uses within the building: Housing
1. Major Architect: Nguyen Trung Kien
2. Architect: Nguyen Thanh Hoan An
3. Architect: Le Minh Van
4. Architect: Nguyen Huy An
Favorited 4 times
