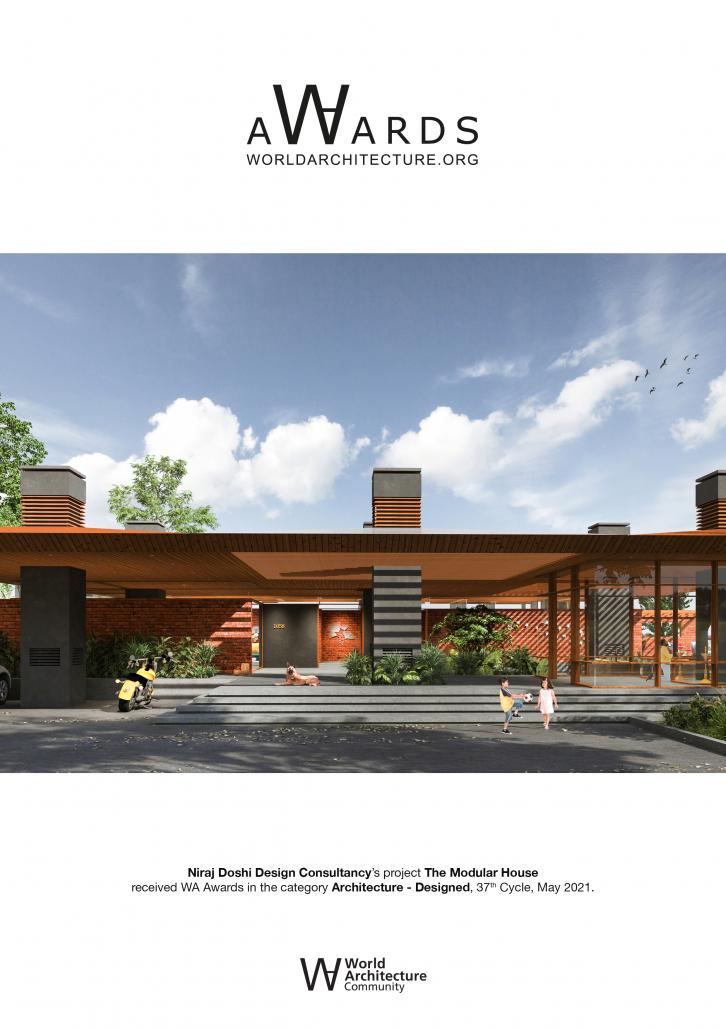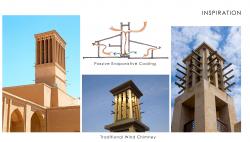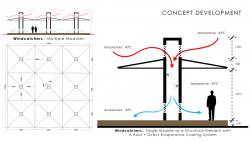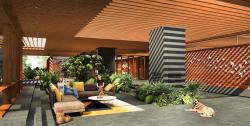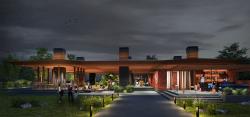This project is in the gated community, located around the northwest agricultural region of Pune. The gated community, called as “86 Banyan Tree”, contains 86 one acre plots.
The client originally hails from the capital city of ‘Delhi’ and chose the relaxed city of ‘Pune’ to settle down. They briefed us to design a house that follows basic ‘Vastu’ principles but quite modern in appearance. At the same time open plan with unique in-out connection without hampering their need for privacy. They also insisted on sustainable development.
The most recognized Architect ‘Le Corbusier,’ who famously quoted “A house is a machine for living in”, would be the inspiration to design this house. Taking this opportunity, we wanted to create a modular system based on hot and dry climatic conditions of Pune.
The initial idea was to have a single storeyed house having one single continuous roof, with a lot of closed and open spaces below it. This would help in protecting all the spaces from natural elements and redirecting the natural breeze through it.
The most important element in the design is the use of Wind-catchers considering hot and dry climate. The module was developed with a (1x1)m. wind catcher in the center and the cantilevered roof on all four sides creating a space of (9x9)m. The passive wind catchers are evolved with a mist system inside them, to accelerate the air flow through them. In effect this system will provide fresh air to (9x9)m. space around the shaft and keep cooler temperature than outside for most of the year. These accelerated passive systems need little energy for its operation and are cost effective at the same time.
The next step was to multiply these modules, which could lead to any shape or layouts owing to its flexibility. Coupling this with interesting & playful levels of plinths, it can create dynamic spaces at every level under one single roof that protects the entire habitable space below. One could even evolve or expand as the need arises in the future. This turns the whole house into one passively cooled machine, which is completely independent of mechanical ventilation.
While designing This house based on the above concept, we created a grid of 3x3 modules forming 9 equal squares. Considering the ‘Vastu’ principles as per the Client’s requirement, the temple was located in the N-E corner, Kitchen on the S-E corner, the courtyard being in the central space while the private spaces were located on the West side. The house has the scope of expansion in any direction should the need arise in the future.
The materials used here are mostly natural ones like natural 'kota' stone for flooring, exposed bricks for walls as well as wood for the ceiling. All the walls are only upto a level of 2400mm. or 8’ height with the above 600mm. or 2’ consisting of a continuous ventilator glass window or ribbon window as we love to call it. The location of the site is such that there is abundant amount of natural light all throughout the year. This problem is taken care of by one single roof with large overhangs that protects the entire habitable space below. This in combination with the wind towers which also act as structural members or columns and 8’ walls, gives the roof a ‘hovering effect’ while at the same time offers grounding to the building.
There are interesting pockets of landscaped areas with beautiful tropical plants all around the house and in the courtyards as well. This in combination with open planning of semi-public spaces makes the house seamlessly flow from in to out. Which makes one think that he or she is sitting in the lap of nature.
2020
0000
• Client Name : Mr. Agarwal.
• Location : Pune, India
• Category : Private Residence
• Structure : (R.C.C. + Steel) Structure
• Cladding : Exposed Bricks
• Site Area : 4130sq.m.
• Built-up Area : 690sq.m.
• Project Status : Unbuilt
• Principal Architect : Ar. Niraj Doshi
• Project Architect : Ar. Akshay Karanjkar
• Other Credits : Mr. Prabhudas Bhagwat (Visualization)
The Modular House by Niraj Doshi Design Consultancy in India won the WA Award Cycle 37. Please find below the WA Award poster for this project.
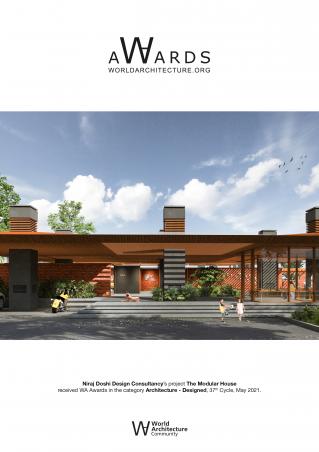
Downloaded 8 times.
Favorited 3 times

