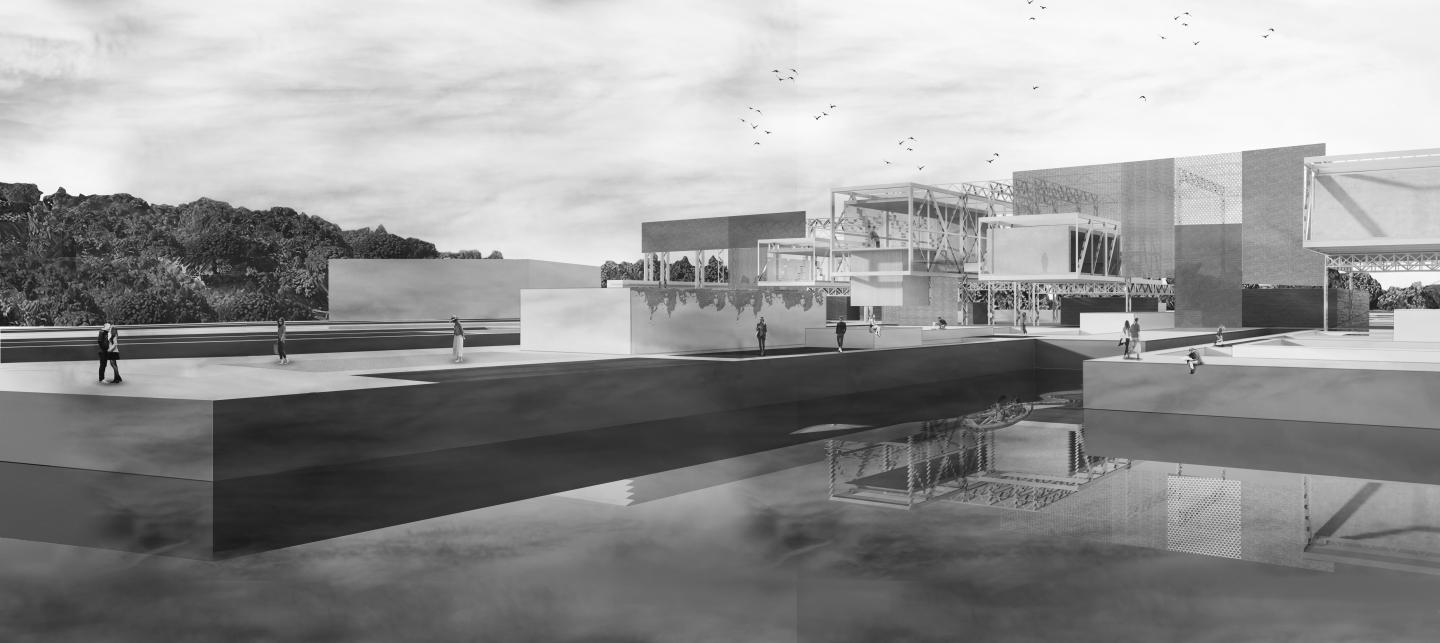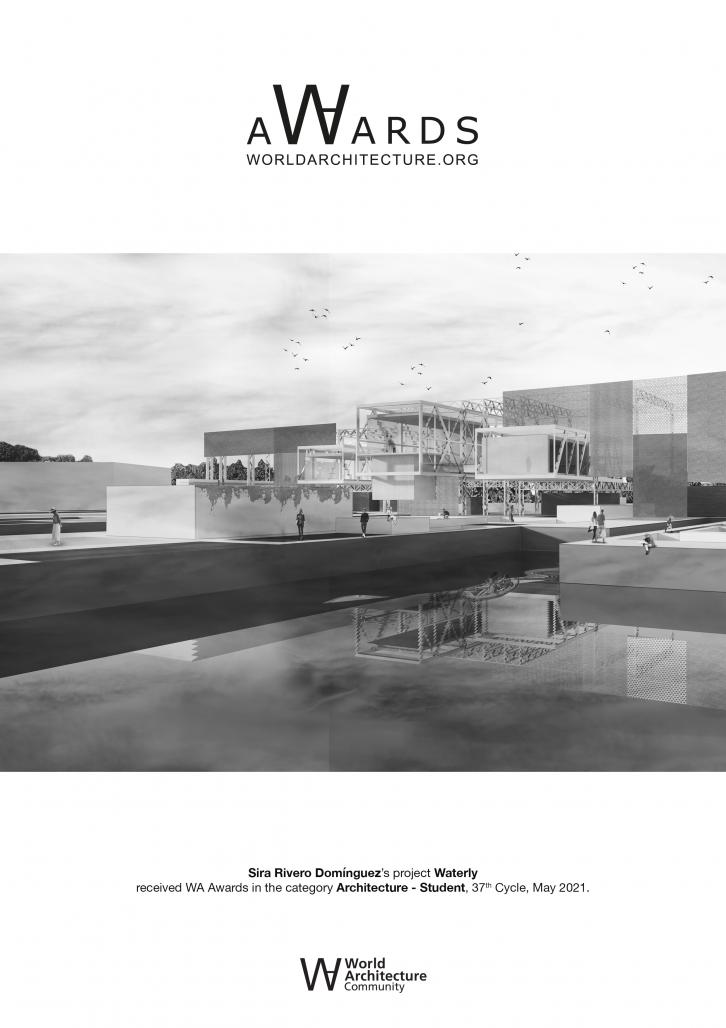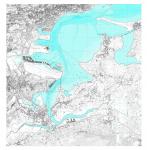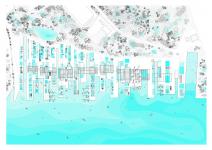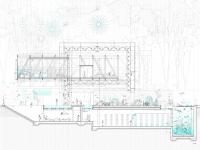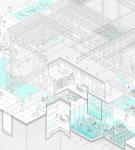Spain has 60% of its rivers polluted, and 3 out of 10 are in serious danger of losing their entire lives, poor water purification and discharges are largely to blame.
The project is located in the estuary of the Miera River in the Bay of Santander, specifically in one of the areas where the water is most polluted. The objective is to improve water quality by recovering the bay's kelp forests that are currently in danger. These underwater forests are vital nurseries for wildlife, which imperceptibly maintain balance in most ecosystems.
An algae research and production centre is proposed where macroalgae and microalgae will be produced, which will later be transferred to various areas of the estuary. Specifically, to areas with direct discharges from factories.
The area of action is an old jetty currently abandoned, formed by a continuous concrete platform and a ruined wall that separates the bay from the hillside, generating a landscape gap and the total disconnection of two areas, that should be in full contact.
The concrete platform is part of the high percentage of land reclaimed from the sea between 1883 and 1925, a generalized behavior in the area that favors the loss of biodiversity.
The project has found its place, an environmental strategy, becomes an opportunity for social and urban development.
The resounding and closed nature of the platform will become more flexible and permeable, this decomposition results in an excavation in the plot itself, generating fills and voids that allow water to enter.
We learn from the place to give a consistent, measured and judicious response. The linearity of the initial plot is therefore maintained, although the building is configured in a completely different way. The production process defines the building where each phase occupies its rightful place.
The project is inspired by the movement of water, this element that guides you through the project and that breaks this imposed linearity, at certain points, providing the whole project with greater complexity and diversity.
A succession of porticoes that adapt to the needs of each production process generates a series of ships of different heights and surfaces that serve as support, avoiding the need for interior pillars.
The structure behaves like an envelope allowing continuity while reducing the footprint of the elements on the territory, which allows visually reconnecting the hillside with the bay.
The program is divided into three strata. The suspended layer has a technical and light appearance whose views are oriented towards the bay, with large overhangs that show that lightness and slenderness whose construction is only possible thanks to the generation of a large galvanized steel truss, which covers it like a structural box.
It has a series of laboratories for the production and study of macroalgae coated through light, transparent and translucent envelopes, which allows to intuit the organization of a whole network of elements where ducts, planters, swimming pools and laboratories are confused and intermingle.
It is a sensory and experimental route that encompasses exterior views and makes its way between the porticoes, which expand and constrict, open and close, generating a dynamic and surprising route that flies over the sheets of water and ends with the ascent to the lookout tower from which you can admire Pedrosa Island, a protected area full of nature, located on the other side of the river.
The two lower strata are heavy, linked to the topography whose materiality is defined by reinforced concrete walls and floors.
The stratum supported on the ground and / or semi-buried has a series of boxes for public use, where pools, plantations and various wetlands adopt a new abrupt and artificial orography that emerges from the ground, giving the project a greater volumetric, landscape and compositional richness.
The public space generated with this pool system turns the old platform into a canvas inspired by constructivist geometries, in the middle of a landscape that has nothing to do with the pictorial and formalist.
This swimming pool infrastructure is essential in the project since they serve both for filtering water pollutants and for planting the most representative and threatened algae in the ecosystem.
The project cannot be understood simply as a production centre, but the public and participatory aspect is paramount. A building that places the visitor in direct relationship with nature, both from inside and outside, both above and below the water.
An exhaustive analysis of the native fauna and flora that is intended to be preserved is carried out. The algae are analysed based on a series of parameters, in order to define the depth of planting of each of them and the possibility of generating multi-algae or mono-algae pools depending on these characteristics.
The buried stratum has numerous entrances of light through the various courtyards, skylights and pools, which greatly diffuse the entry of direct light, literally generating a plant submerged in water. Its widespread use will be for research and production of microalgae. But it also has various spaces for the production of biofuel that is generated almost naturally from excess algae and microalgae. A biofuel that will be used to supply the boilers, with the intention of becoming an ecological and self-sufficient building model.
A substructure supports the different filters that guarantee solar control and indoor play of light and shadow. Like machines in which the envelope adapts to the components, they reflect on the outside what happens inside.
We have several circuits of fresh water from the rain and salt water from the bay. Achieving a sustainable project with zero water input.
The project thus manages to regenerate an urban environment through the generation of a new socio-ecological infrastructure as a regenerating point for two ecosystems that are currently highly degraded, the marine and the urban-rural.
Waterly is a project that goes further, a project that is proposed as a strategy in time for the environmental recovery of the hidden footprint existing in the territory, which explores the duality between people and productive processes, between the natural and the artificial, between water and land.
2020
2021
A succession of porticoes that adapt to the needs of each production process generates a series of ships of different heights and surfaces that serve as support, avoiding the need for interior pillars.
The structure behaves like an envelope allowing continuity while reducing the footprint of the elements on the territory, which allows visually reconnecting the hillside with the bay.
Sira Rivero Domínguez
Waterly by Sira Rivero Domínguez in Spain won the WA Award Cycle 37. Please find below the WA Award poster for this project.
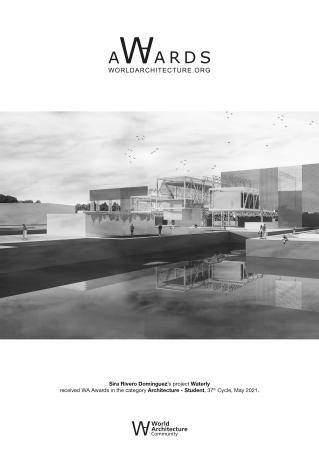
Downloaded 6 times.
Favorited 1 times
