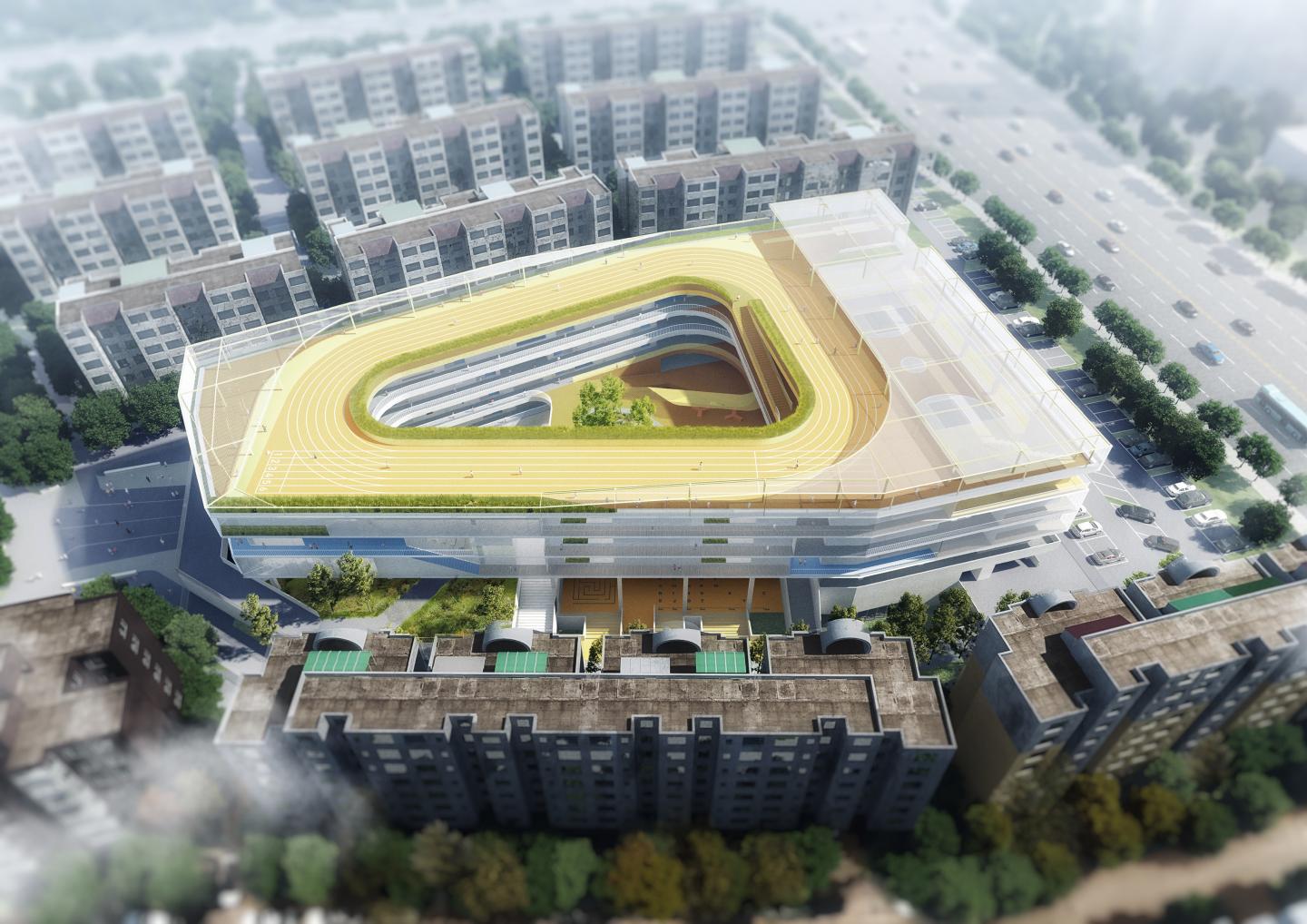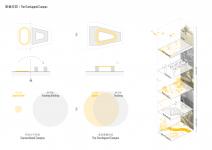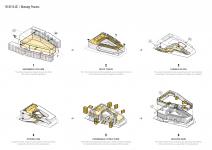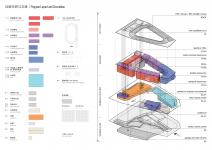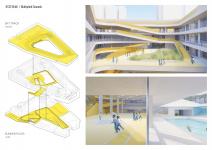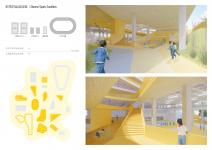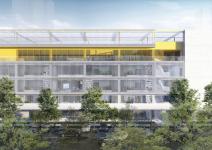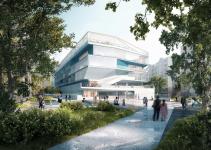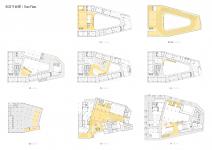The overlapped campus is the winning proposal for the renovation of Lianhua Primary School, which stands in the middle of a dense neighborhood and is planned to quadruple its size (from FAR 0.9 to 3.5), with the added challenge of fitting a 150m running track.
Given the extreme density of the site we abandoned the conventional two-dimensional zoning strategy of Chinese schools and explored the concept of “overlapped campus”, vertically layering different functional zones in a richer and more complex layout. In this way, no classroom in the school is farther than 2 floors from a large outdoor sports area and during the 10min break between classes students have access to a variety of outdoor spaces that would not fit in traditional floor plans.
The form-finding process of the overlapped campus followed these steps: 1) occupy the largest site area that fulfills both solar and setback regulations; 2) place the running track on the roof, forming a 14m-deep ring structure; 3) elevate the building to provide maximum accessibility to the courtyard; 4) sink the central plaza one level to provide more intimacy and noise protection for the neighbors, while the permeable ground floor still grants good conditions of sunlight and ventilation; 5) insert a series of sloped lawns and grades that extend from the sunken garden upwards to activate the whole perimeter of the ground floor.
With a compact massing strategy the entire program fits in only 5 floors above ground, minimizing the vertical circulation, which is always a critical limitation for primary school design. Besides the standard cores, a more sculptural system of stairs, ramps and nets creates a direct connection between the sky track and the sunken plaza, with a strong visual presence and a series of fun embedded functional elements that help activate the internal courtyard.
2020
0000
Site area: 9,960 sqm
Built-up area: 35,380 sqm
Status: competition winner
Program: primary school
Client: Shenzhen Educational Bureau
Competition Organizer: Futian Urban Planning, Land and Resources Commission of Shenzhen Municipality
reMIX design team: Chen Chen, Federico Ruberto, Nicola Saladino, Lv Shoutuo, Marco Navarro, Wang Yiren, Javier Pelaez, Nie Peng, Zhang Ziyao
Collaborator: China Academy of Building Research
Zhao Yao, Ren Zhixiang, Jiang Yun, Xu Qiang, Yang Zhongkai, Jin Haisheng
Favorited 1 times
