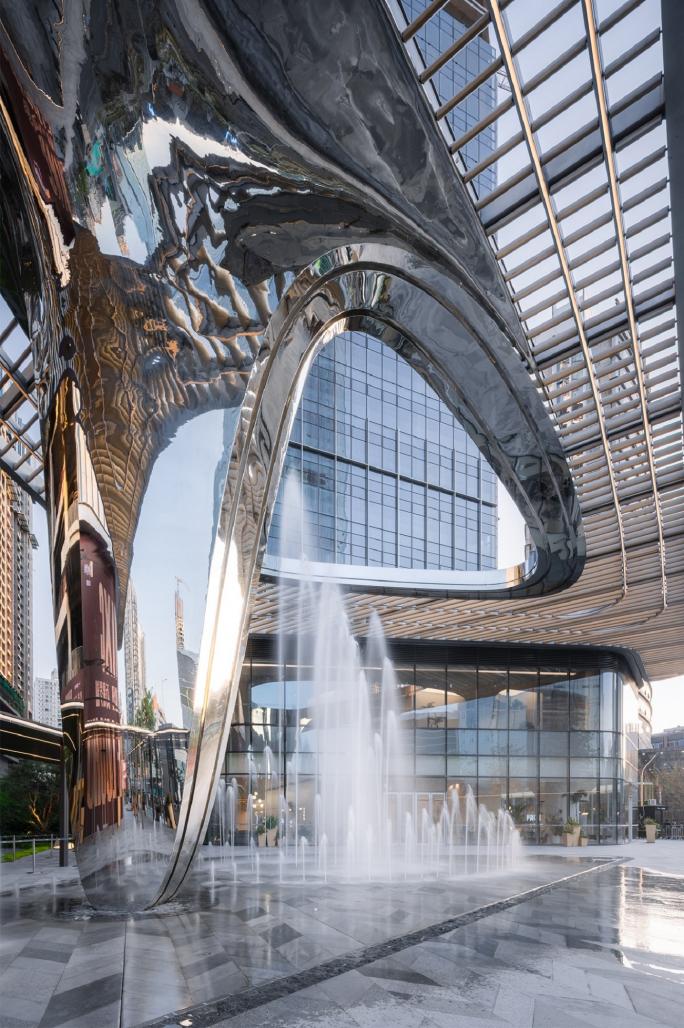The frontage of Sungang MixC Market Hall, China Resources’ new mixed-use development in Shenzhen, is now complete. Created by Ted Givens, Design Partner of 10 Design, the frontage is marked by a stainless steel canopy that forms a dynamic sculptural first impression for visitors to the new complex, acting as an artistic gateway.
The sweeping form spirals into a loop and pulls visitors into the retail street. Two large office towers frame the edges of the retail street, and the canopy is used as a mechanism to create a comfortable pedestrian scale. The metallic skin is highly reflective to add vibrancy in both sunlight and the glow of early evening.
Construction of the entire development is well underway with an anticipated completion date in Q3 2022. Located on a former industrial zone, this retail-gastronomy destination will provide an immersive gastronomic experience under one roof.
10 Design Chief Operating Officer, Miriam Auyeung commented: “The site used to accommodate a warehouse within the old industrial district of Sungang and will soon be converted into a new CBD. MixC Market Hall is aimed to create a lifestyle complex around food and dining. The complex will mark an important milestone for the ongoing transformation of Sungang, acting as a catalyst to drive urban regeneration in the area.”
MixC Market Hall will accommodate 78,890sqm of retail and F&B dining space, with two office towers above providing 102,320sqm of workspace.
As part of the regeneration of the district, the overall masterplan will also include residential and serviced apartment towers, resettlement housing, and public amenities, providing a holistic redevelopment.
Jointly led by two Design Partners, Ted Givens and Chin Yong Ng, the concept for this new development is to break away from the conventional shopping mall design and instead draw inspiration from a more traditional market square, creating a central meeting place for public enjoyment.
From the studio’s experience of designing world class public spaces, 10 DESIGN understands the need to provide a range of spaces which relate to the human scale. This is why the studio has created a series of spaces at different scales all interconnected.
The frontage of MixC Market Hall is marked by a stainless steel sculptural canopy which leads to a pedestrianised retail street, creating a new and dynamic boulevard for shoppers and diners to enjoy. The retail street is punctuated with the market hall entrance - the jewel of the landmark. It is animated by three floating box-shaped structures, the design of which is inspired by food truck containers. This will create a unique spatial experience to be discovered and explored, providing a richness of dining and other gastronomic experiences.
MixC Market Hall will offer products made by local and international artisans, food-oriented boutiques, chic restaurants, specialty coffee shops, food halls, as well as interactive offerings such as cooking classes and chef demonstrations. The market hall will also benefit from a rich mix of arts, culture, and entertainment spaces.
Photo courtesy of Zhang Chao
You can read more about the design here: https://www.10design.co/work/architecture/selected/china-resources-mixc-market-hall
For media enquiries, please drop a note to Catherine Chan, Partner - Marketing at [email protected].
2020
0000
CLIENT: China Resources Land
TYPE: Retail, Office, Residential, Serviced Apartment
SITE AREA: 28,847sqm
GFA: Retail - 78,890sqm ; Office - 103,320sqm
SERVICE: Architecture, Masterplanning, Landscape, Interiors, Sustainability, CGI
STATUS: Under Construction
Design Partners - Ted Givens, Chin Yong Ng
Project Partner - Miriam Auyeung (Chief Operating Officer)
Architectural Team
Sonja Stoffels, Alex Li, Raymond Chan, Benny Leung, Sannie Yip, Violette Chen, Han Tang, Harris Chu, Conrad Yau, Alan Yip
CGI Team
Jon Martin, Peter Alsterholm, Yasser Salomon, Laura Simonsen, Serhii Zvaholskyi





