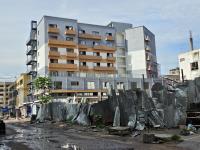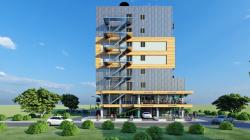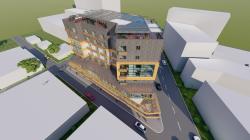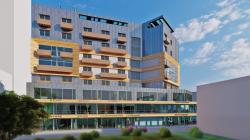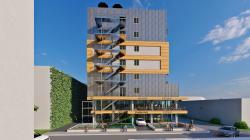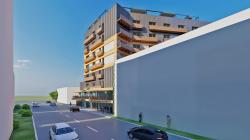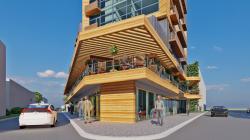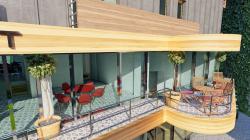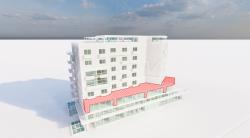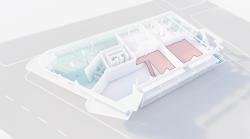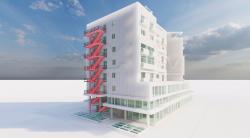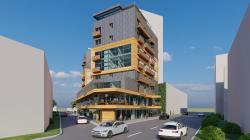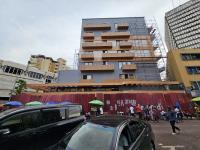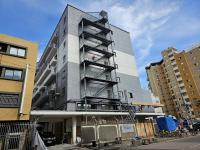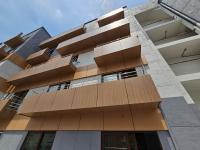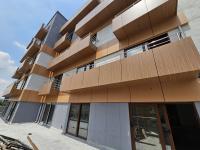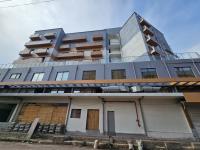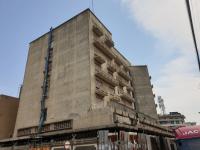The project is a building that was used as a hotel before. the building was designed to be used with apartment buildings and commercial shops. All floor plans and facades have been redesigned.Facade is covered on residential floors with corrugated metal sheet.
It is covered 3th and 4th floors with wood frames and exploded in 2 direction as floor height with glass facades. One of them on the up side of restaurant corner and other exploded frame with glass on the north side of our building.
These 2 different directions of double floor glass facades give motion to our building facades while you are booking from small sqaure area which is one main corner of the building.
Leonardo Da Vinci was painting his portraits which the faces in his paintings have different angles and created motion in the picture through this way.
We tried to create the same effect through double height frames which is looking to different directions on the facade.
If the characters in the picture looked at us all, this movement would not have happened in Da Vinci.
The wooden frames created at angles facing different directions on the façade give the building motion as in the paintings of Da Vinci. We tried to emphasize these 2 frames through double height glass also.
The adjacent building wall was designed as a green wall, and heat dissipation caused by extreme temperatures was reduced on this facade. A green view was obtained in the apartments on the floors facing this facade. The car parking capacity of the building was increased by designing a vertical-storey car park system in the space between these two structures.
2020
Total Area: 7000 sqm
Concrete Structe
Selim Senin

