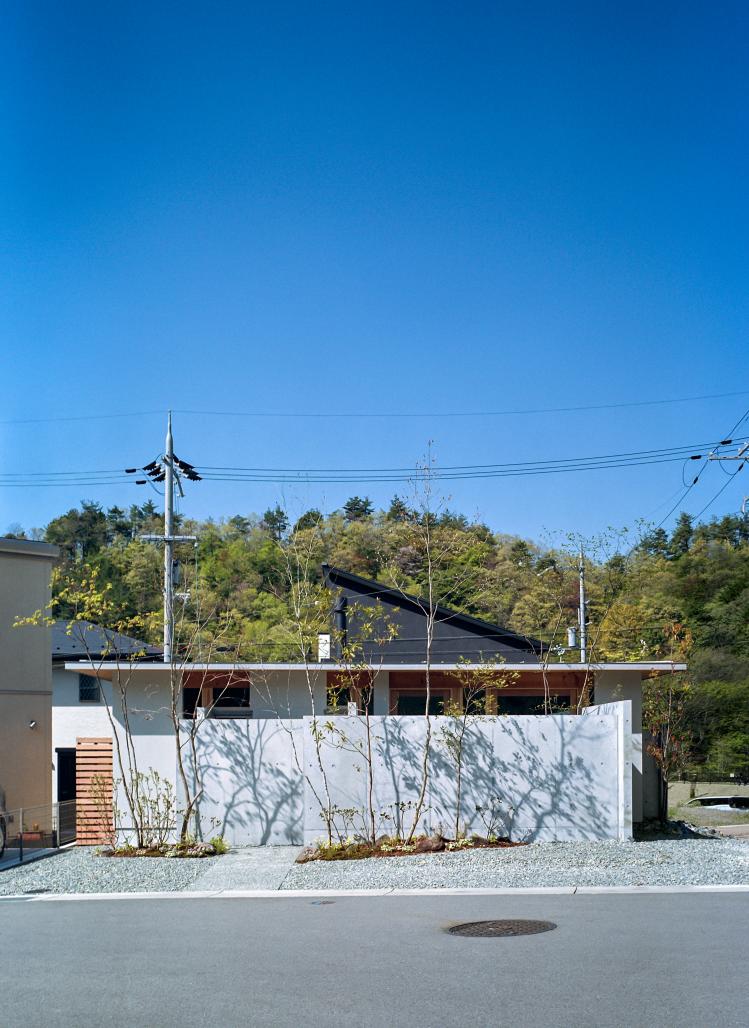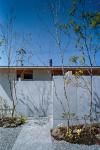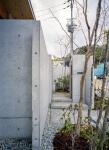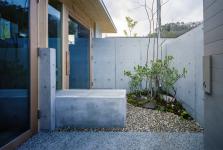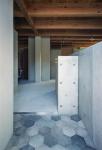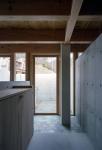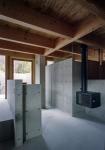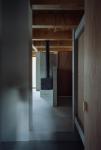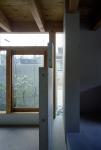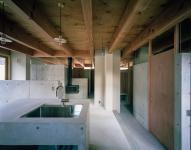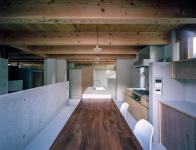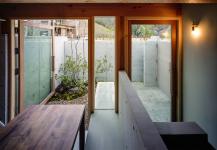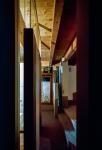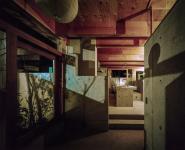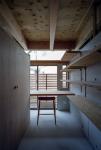The clients approached our office at the beginning of their search for land on which to build a new home.
Initially they were looking in many types of neighborhood, but after several discussions with us, they focused on a new development surrounded by mountains. Deer could still be spotted walking on the streets. They found a site large enough to build a ranch-style house, and where they could imagine looking up and seeing mountains.
The design consists of a maze-like set of concrete walls covered with a roof to create the interior space. The purpose of the walls is to block visibility, and their structural requirements were the same both inside and outside, but outside rain falls and wind blows. Inside, rain and wind are blocked by the roof and exterior walls. Typically when such walls extend inside, they are called partitions, but by creating the visual impression of an exterior wall that has come inside the house, we hoped to blur the boundaries between inside and outside.
Inside, we wanted to create the feeling of being within a concrete maze. In terms of circulation routes, a number of small spaces are accessed via a living-dining area facing the garden. These small rooms—including the master bedroom, children’s room, and home office—are partitioned by concrete walls, but the walls only reach head-high, with glass partitions above that, and the exposed roof beams span the various rooms. This prevents an enclosed or confined atmosphere, and makes the small rooms feel as if they are part of a larger whole.
2019
2020
principle use : Residence
site Area : 210.33sqmt
Building Area : 74.73sqmt
Total Floor Area : 81.62sqmt
stories : 1
Structure : wooden+RC
Shintaro Fujiwara, Yoshio Muro
