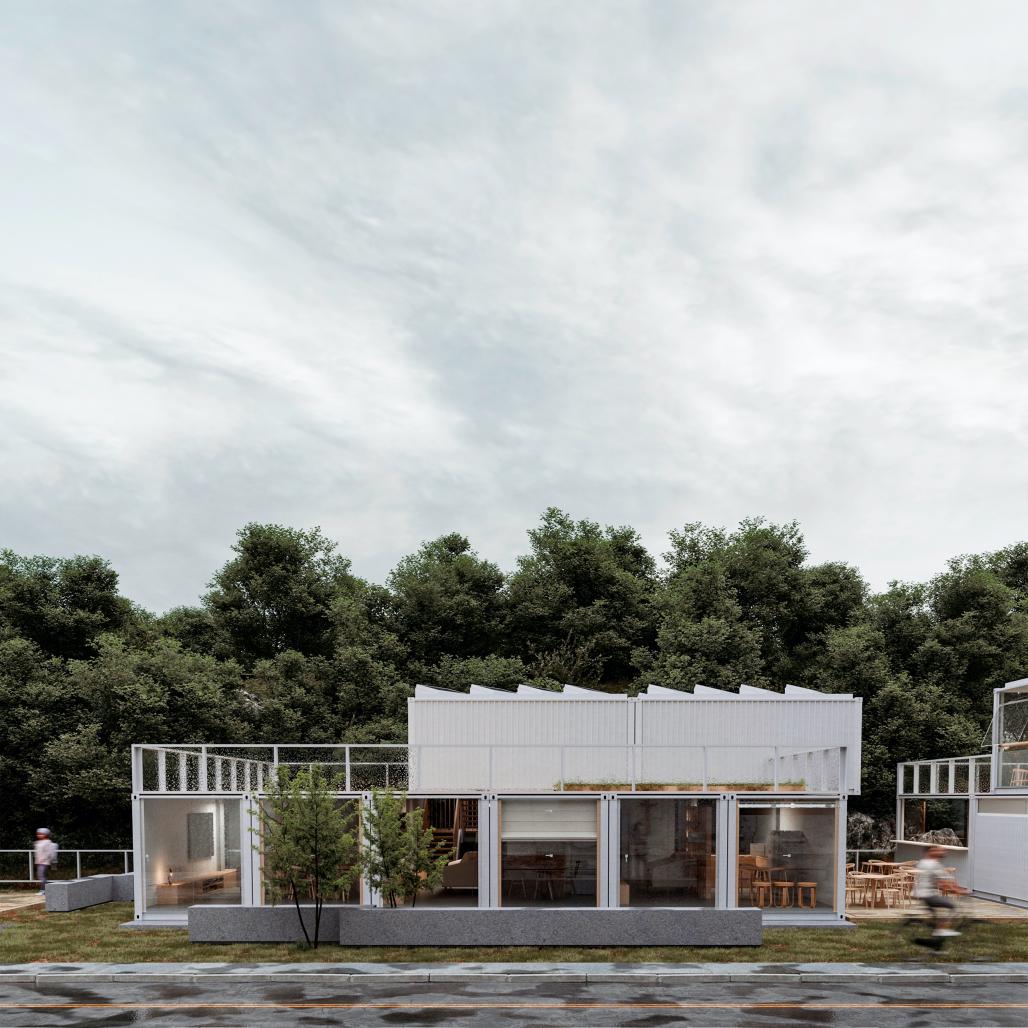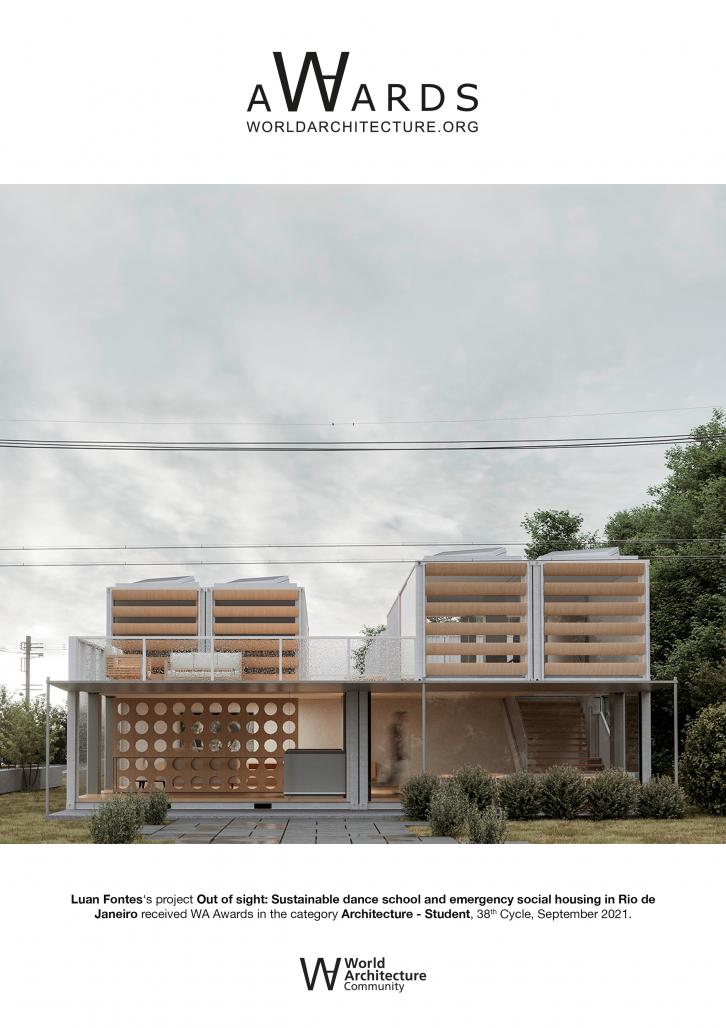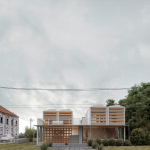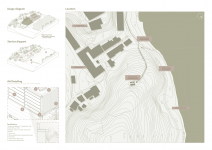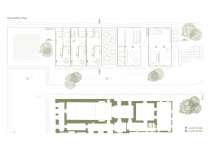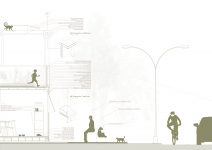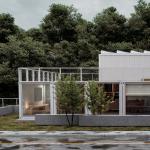The place chosen for the implantation was the Frades Island, in the northern area of Rio de Janeiro, Brazil. Located in a slightly dense region, just 11km far from the city center, the project land is characterized by the combination of landscape formed by plains and an intense and preserved afforestation that configure the bucolic climate. Having as object of study extensionist projects of local relocation, as well as the learning resulting from the experience of the residents, the project aims thinking the island from the limits that define it, whether physical-tangible or social, assuming a critical reading about the role that they play on these resident´s lives.
The project was thought during 6 months, with an estimated execution of 4 months. In it, I proposed the insertion of 42 conteneirs, totaling a space built of 620m to meet two needs: a dance school that previously operated in spaces adjacent to the church and three emergency social housing, which would serve as temporary shelter for the residents, always having on mind the necessity of a fast and accessible construction, with materials of easy insertion on the local.
Their project aims to respect the limits of the existing topography, tracing the axis of the street parallel to the neighboring building, a church dating from the XVIII century, within the limits of the unified lots, taking advantage, above all, of the space in which it had been the stage of small tenements belonging to the local religious.
2020
0000
Initially, in order to achieve the objective of keeping the construction light, practical, safe and environmentally friendly, I chose to use steel as a constructive system. Thus, in order to reduce the construction and removal time of buildings, I saw in the container structures a way to solve the most urgent problems of the residents.
To give you an idea, a building of usual structure, weighs from 500 kg to 800 kg, with a built-up area of 620m2, totaling 496 tons. Using the container structure occupying the same percentage of square meter, we total 72 tons. So, we have an 85% lighter building. These same 72 tonnes can have a maximum load of up to 864 tonnes, already in a masonry building, their weight would not exceed 94 tonnes, corresponding to less than 1/8 of the maximum weight that the containers could support.
In addition to the issues already mentioned, one of the major design obstacles overcome by using a metallic structure in a container was the relative humidity of the air and the unsuitable soil for large buildings. Since the building is located in a typical coastal region of mangroves and exposed to a lot of oxidation, all applied metal is galvanized. Furthermore, when using the container structure as broken and implementing a molded concrete foundation on site, we do not need the use of shoes and deep pillars.
The precise choice of building implementation provides that the wings do not interfere with the local vegetation allowing it to function as a kind of sponge in the soil and, therefore, that the rainwater circulates without changing the natural permeability in the site.
Student: Luan Fontes.
Academic Advisor: Mariela Salgado.
Out of sight: Sustainable dance school and emergency social housing in Rio de Janeiro by Luan Fontes in Brazil won the WA Award Cycle 38. Please find below the WA Award poster for this project.
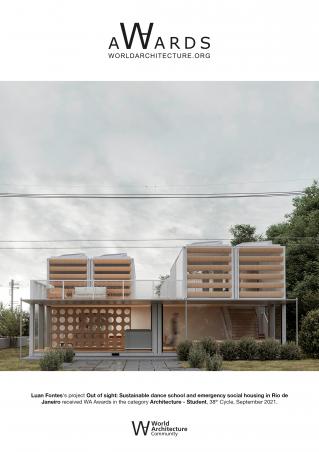
Downloaded 0 times.
