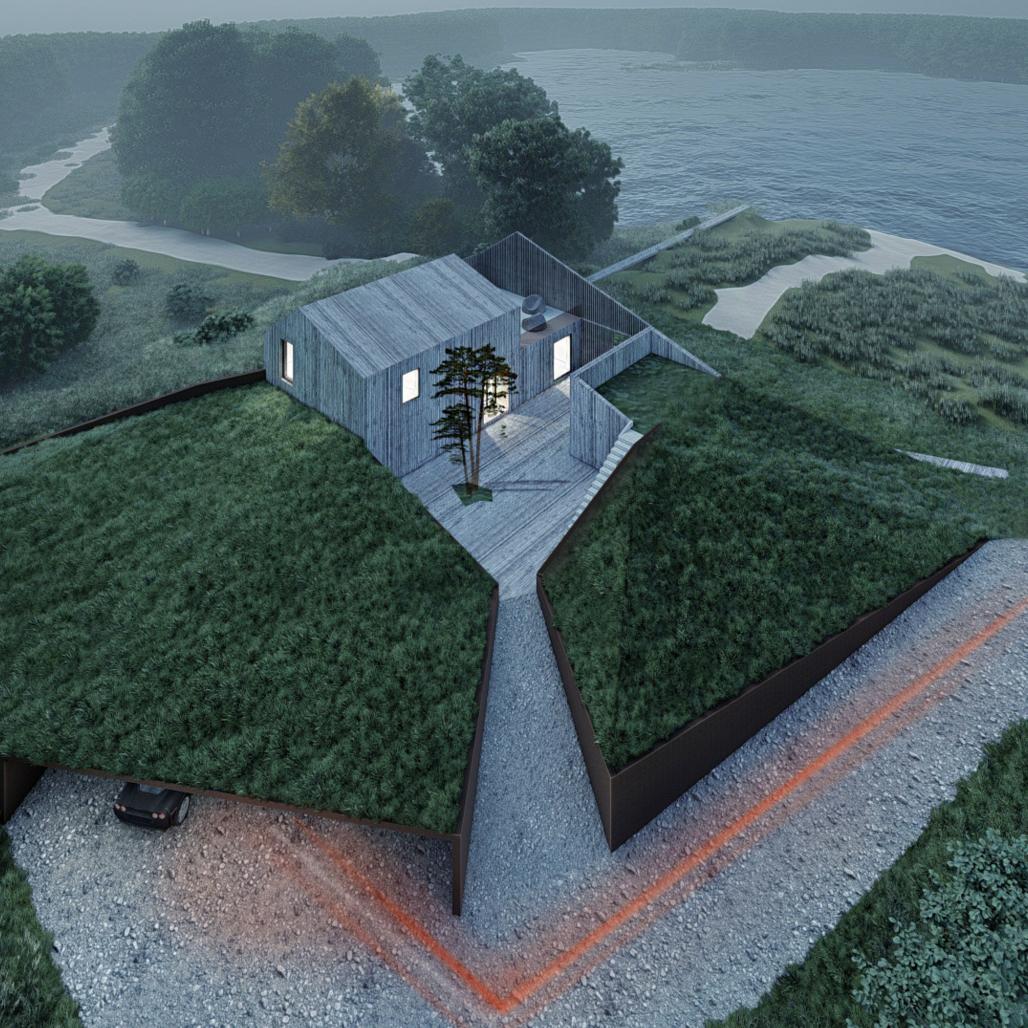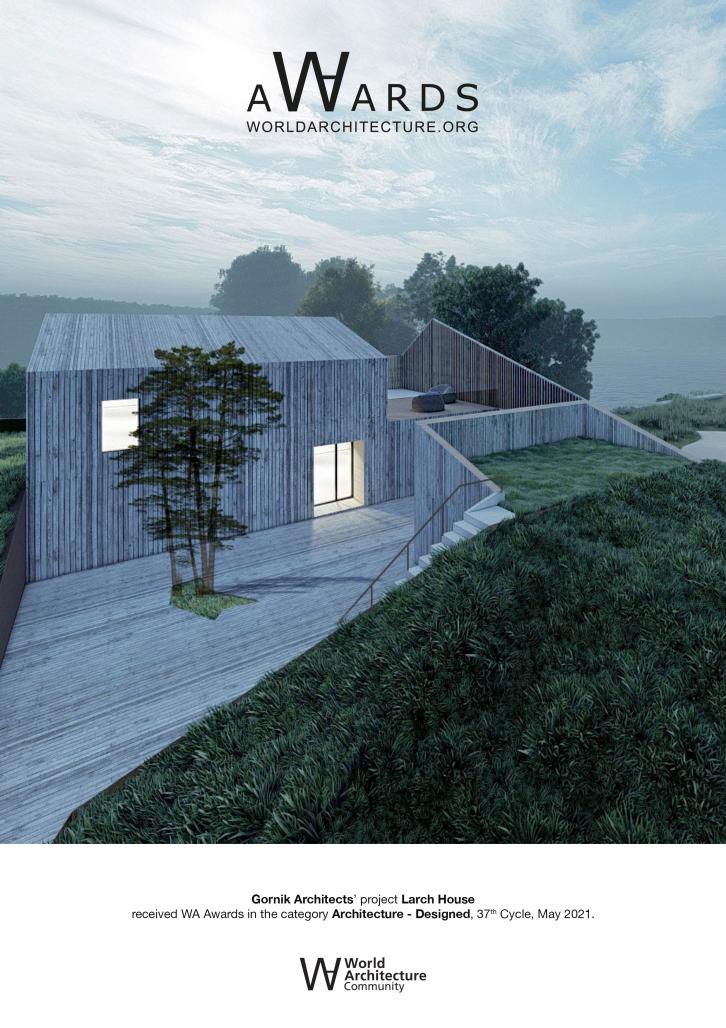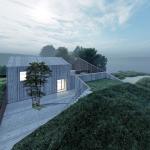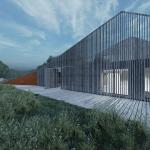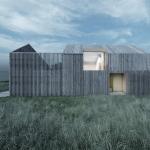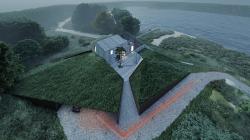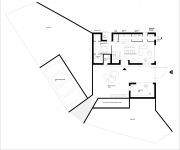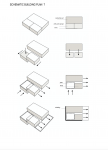Creating this project we had to base on several issues that were essential and indisputable here: Feng- shui philosophy, planning permission and investors’ conditions. Larch House, built on a slope, merged with the landscape and hidden from prying eyes thanks to surrounding forest, becomes a safe haven for hosts. The complex consists of two parts- residential and office- positioned simultaneously, and was created in conformity with Feng- Shui philosophy. Heading the lake in the East it is sheltered from the outside with an openwork wooden wall to protect from water energy as the Host’s prevailing element according to Feng- shui is the one of Water too. The form of the building is unified by using the larch planks with no distinction between double- pitched roof and elevation. First floor terrace and glazings are carved from monolith creating arcades. Office/ library building walls stick out and make railing for the green roof terrace which you can get into through narrow stairs. Slopes which surround the buildings giving the impression of cosiness, function also as relaxation or entertainment zones. On the other hand, one of them, having the concrete construction became the garage or carport. The space which emerged in the middle of the complex, becomes internal patio, private, intimate zone, sheltered from winds, external interferences and sight. Our intention was to position the architecture to be the backdrop for sorrounding nature and the people to be witnesses experiencing it every day.
2020
2021
Building area: 250m2 Usable area: 206,4m2 Hardened surface:301m2 Cubature: 977.5m3 Height: 7.42m Number of storeys: 1 Carport: 90m2 Residential building ridge- 7,42m Roof pitch- 15º-30º Double-pitched roof
Mateusz Górnik- general architect
Magdalena Górnik- general architect
Piotr Górnik- visuals
Julia Marcisz- architect assistant
Larch House by Mateusz Gornik in Poland won the WA Award Cycle 37. Please find below the WA Award poster for this project.
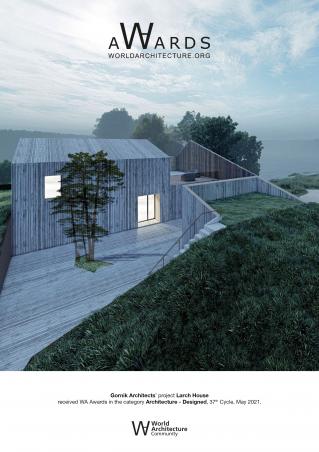
Downloaded 8 times.
