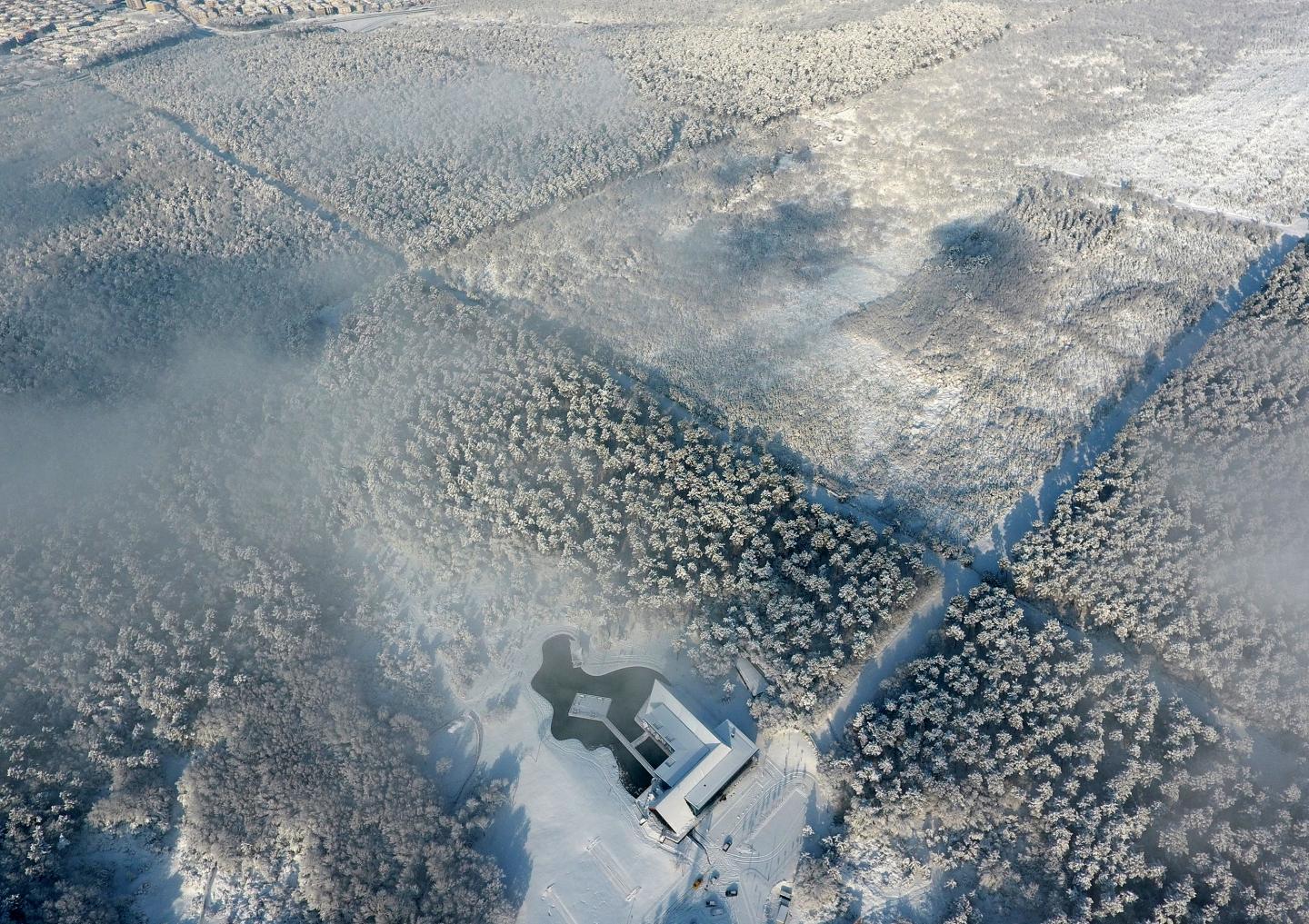Located in Istanbul, Çekmeköy, Ormankoy Community Center designed by MSc. Architect Mustafa Kemal Kayış. Architectural drawings were produced by DAP Yapı Architectural Project Development Department.
Design is an abstraction of surrounding natural environment. It's aimed to establish an intersection between Ormankoy Community Centre and the natural park with addition of biological pond which is 4000 sqm in size.
Compared to the natural park level, project building is located on the peak of the land which gives the opportunity of both to see and comprehend the natural park better and also to be seen and comprehended at the same time. Çekmeköy Community Center can be reached from the center of Çekmeköy by walking, bicycle, and electric vehicles, in capacity of 60, car park is also available.
Along the design process, by forming a clean and sleek geometry, it’s aimed to create a unique – iconic – lasting impact. Surrounded by the natural park, functional gains had met with the requirements by the advantage of having large foot area under the 2 simple gable roof lowering to ground level, by doing so, simple yet catchy effect is also achieved. The continuity of the form in the interior is ensured by the appearance of the structure from inside the building. By adding rectangular boxes along the gable roof, additional naturally illuminated plan area had been created.
In proportion to mass of the building, large span canopies are bared to steel angled columns as continuation of the structural component of the building.
Whilst triangler main façade which is facing to road side, defines the entrance through monumental stairs which sits on the large grass ground, other triangler façade this time facing to natural park & biological pond, are two start points of connection between entrance and natural park, which you can experience well framed sceneries with a dash of sun set warmth in a romantic ambiance. Wood cladding of the exterior shell is also used at interior façades, thus determines the continuity of the shell effect from both inside and out.
The common / multi-purpose hall is reached from the main entrance of the building where the meeting of the dominant natural park view with pond can be observed. At heart of the building there 5 studios; 3 at the ground, 2 studios at he first floor. With the help of the first floor foyer – gallery space relation, iconic geometry of the building and natural park scenery can be observed from a higher level. Along with the mandatory technical areas, 2m depth half olympic size swimming pool, fitness, sauna & steam room, table tennis facilities are introduced to enjoy.
Within the natural park there are 2 ponds in different levels. Water quality of both ponds intended to be potable water. The use of hard chemicals has been avoided to ensure the safety of the guests pets as well as the surrounding wildlife. Aquatic plants play a significant role in the pond filtration process which is the main working principle of the biological pond, by doing so low maintenance costs are targeted as well.
Wooden claddings which is expected to change its color and texture in time – as seen in the natural park texture-, are used both in indoor and outdoor faces. The texture and color differences that will occur by using the same wood material is expected to add richness similar to the differences we encounter in the seasonal changes of the forest.
In addition to the activity functions in the natural park area, shelters for many animals such as gazelles, horses, squirrels, ducks etc., are arranged and the necessary technical services are provided.
2019
2020
Steel frame structure is what gives the unique shape of the building. From ground to 3rd basement levels, steel structure sits on concrete beams which spans over 18 meters above pool space.
Wooden shell forms the building's characteristics. Wide glazed façades expand the indoor spaces to nature.
Client: Emlak Konut GYO
Ctractor: DAP Yapı
Design Team: Msc. Mustafa Kemal Kayış
Architectural Team: Seray Öztürk, Murat Saçlıoğlu, Fatih Aşçı
Visualization By: Msc. Mustafa Kemal Kayış
Structural Project: Perform Mühendislik
Landscape Project: karaoğlu Peyzaj & On Tasarım
Contractor:
Mustafa Kemal Kayış
Seray Öztürk
Murat Saçlıoğlu
Fatih Aşçı











