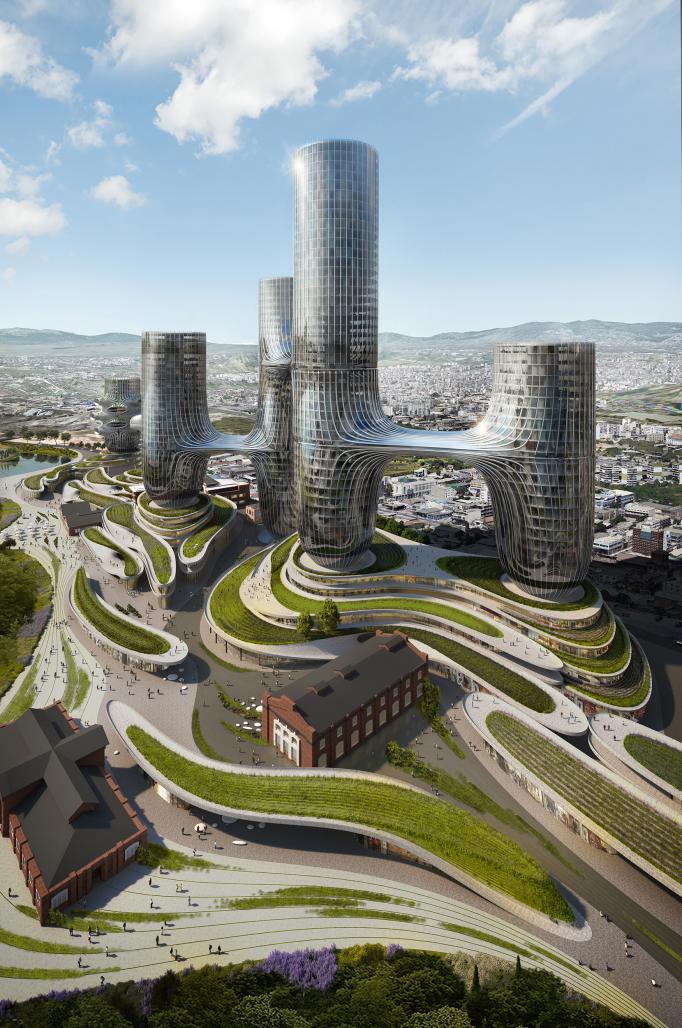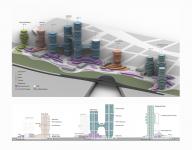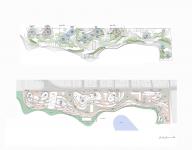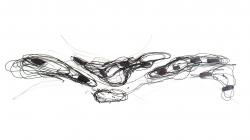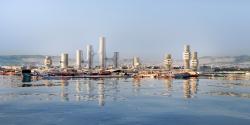Design Proposal
Ten Towers of striking and innovative design compose an iconic skyline at the entrance of Thessaloniki, to highlight the new Central Business District of the city. A Podium, designed at the lower levels as a fluid and vivid zone of a wide programmatic range, sparks the revitalization of the site area, the adjacent city quarters and the city waterfront. Through a sequence of public Plazas, the proposal opens up and connects to the city at the North boundary, while it creates a public path throughout the project site. A green buffer zone of natural beauty and vitality forms the South edge towards the commercial port. In order to connect the development to the water without interrupting the operation of the commercial port, the water bays are expanded to reach the site. At the same time, to create a buffer zone with the port, the design explores the potential of using part of the port to create a unique green zone of coastal afforestation.
Towers - Modular concept
The design of the towers emerges from a basic tube-shape geometry which transforms to respond to different programmatic uses. This maintains formal coherence throughout the design proposal, while at the same time promotes mutation and variation, integrating the particularities of each tower according to functional requirements.
The podium
The podium represents the expansion of the city fabric into the site. It consists of a sequence of covered, semi-covered and open spaces, corresponding to the Mediterranean climate, rituals, and lifestyle. Multiple free-shaped spaces interconnect or detach to allow ventilation and sun penetration, while their roof is overhanging to provide shadow. Green roofs and ramping surfaces create a fluid and continuous landscape allowing routes for pedestrians and cyclists to circulate throughout the development. The podium creates bases for the towers, lifting their geometries above it, providing protected access to their circulation cores at ground level.
2020
0000
Project Facts
• Project Name: Oculis
• Location: Thessaloniki, Greece
• Project by OF. STUDIO and Degree Zero Architects
• Client: Alumil
• Competition endorsed by UIA
About OF. Studio
OF. Studio is a London based office interested in the dynamic triangle of artistic disciplines, architecture and human perception. Society, technology and culture are the main drivers of our designs that create meaningful interventions on local and global frameworks. www.ofstudio.uk
About Degree Zero Architects
Degree Zero Architects is an architectural studio based in Athens. Degree Zero Architects utilise their extensive industry expertise and passion to deliver projects with an emphasis on design, programmatic innovation and construction quality. The studio aims for innovation in term of thinking and design approach, materials and processes. www.degreezeroarchitects.com
