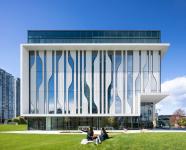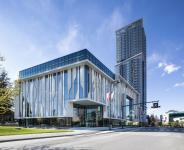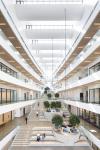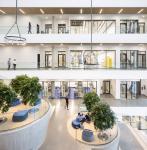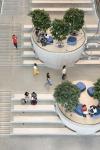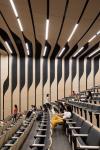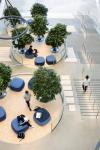The building’s scale addresses the surrounding public buildings, including the Surrey City Centre Library, and podium of Surrey Central City. Similarly, modulating and stepping down its façade addresses the podium scale of the neighboring Prime hi-rise development along University Drive.
The undulating, framed, precast concrete and reflective glass façade – its distinctive design abstractly derived from circuit board imagery – relates to the technical subject matter to be taught within this facility, with its three-dimensional quality suggesting a more complex interaction and movement of people, rather than of electrons.
Through University Drive and 102A Avenue a framed, precast box floats above the ground plane and provides clear glazing below it, enabling interior public spaces to engage the street and neighbouring community. The juxtaposition of the heavier mass of precast and light/transparent glazing symbolizes the opposites in engineering; tension−compression, positive− negative. The framed, precast box and the clear glazing below step up and down along the building’s two façades, simultaneously animating the exterior while reflecting the activities of the spaces within.
The building’s central grand atrium − an interconnected volume from the ground floor to level five − facilitates exiting and circulation between levels while integrated spectator seating and the large open ground floor base of the atrium allow for both formal and informal gatherings and activities. As the atrium ascends, its landings are punctuated by tree pods housing Ficus King Amstel trees, bringing nature indoors and offering more intimate space for pause, reflection, informal study, and social encounters. In this way, the atrium becomes the incubator for the cross-fertilization of ideas between disciplines and encourages interdisciplinary interactions.
More socially active programs − such as the Café, Student Central Services, Recreational Room, and the 400-seat Lecture Hall − are strategically located on the ground floor of the atrium to activate circulation and invite students and the community to engage.
2017
2019
Representing the University's first major step in expanding beyond its Central City campus, this stunning 5-storey facility highlights SFU's successful development to becoming an integrated academic precinct within Surrey’s growing and revitalized City Centre neighborhood. Funded in part by the Federal Government’s Post-Secondary Institutions Strategic Investment Fund (SIF), with additional investment from the provincial government and SFU’s own funds and donors, the building opened today to significant praise and admiration from across Canada.
This modern and distinctive facility is purpose-built to house the Sustainable Energy Engineering (SEE) program; a new initiative of SFU and Western Canada’s first accredited undergraduate energy engineering program. The program will offer an integrated, multi-disciplinary approach to energy engineering education to support the clean tech, renewable and sustainable energy sector. Approximately 515 students and 60 faculty and staff will utilize the research, innovation and commercialization space in this 223,000 sq.ft. LEED Gold targeted facility.
With a building program organized around a spectacular, light-filled central atrium, the Sustainable Energy Engineering Building comprises wet and dry teaching and research labs; collaboration and study spaces; faculty, graduate and administrative offices; recreational rooms; undergraduate and graduate lounges spaces, student services, and plant maintenance facilities. The atrium’s sweeping staircase, punctuated by varying sized tree pods housing Ficus King Amstel trees, brings nature indoors and offers a relaxed environment for pause, informal study, and social encounters. A 400-seat lecture hall situated on the southwestern portion of the ground floor will serve the full SFU Surrey campus as well as the broader Surrey community. Breaking from the traditional design process, the expedited schedule for the new building required a fast-track delivery method, where the design and construction phases of the project would have significant overlap. The constrained schedule was also a fundamental consideration in the decision to utilize prefabricated precast elements for the façade which not only allowed the building to be closed in quickly to meet government funding deadlines, but also minimized construction debris and noise impact on site. The resultant award-winning façade is composed primarily of framed, high-performance, undulating precast concrete sandwich panels, and reflective glazing. Its design, derived from abstracted circuit board imagery (and replicated on the wooden panels lining the lecture hall), symbolizes the technological subject matter that will be taught within the building and creates an eye-catching landmark in Surrey’s City Centre area.
Owner/Developer
Simon Fraser University
Project Manager
Colliers Project Leaders
Architect
Revery Architecture (formally Bing Thom Architects)
General Contractor
Bird Construction
Structural Consultant
WSP Group
Mechanical Consultant
AME Consulting
Electrical Consultant
AES Engineering
Landscape Architect
PWL Partnership

