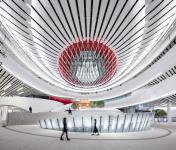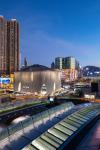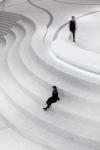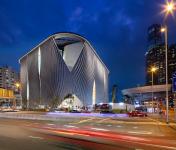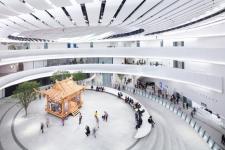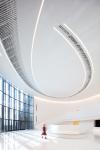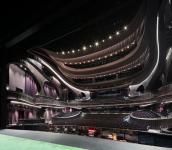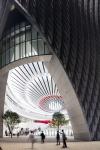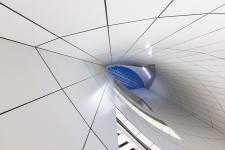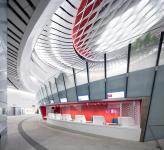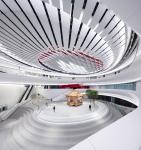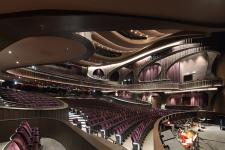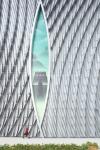The Xiqu Centre is the first performing arts centre in
Hong Kong’s new West Kowloon Cultural District (WKCD) dedicated to performing the rich heritage of xiqu. Conceived as a cultural sanctuary, blending theatre, art and public space for celebration and contemplation, Xiqu Centre is a joint venture between Revery Architecture Inc. (Revery) (formerly Bing Thom Architects) and Ronald Lu & Partners (Hong Kong) Ltd. The Xiqu Centre embraces the cultural richness of East and West by creating a contemporary expression that allows this most ancient art form of Chinese cultural heritage to continue its trajectory as it evolves with contemporary technology.
With its brilliant façade and reinterpretation of the customary Chinese Moon Gate motif, Xiqu Centre creates a captivating landmark entrance as the gateway to WKCD, the city’s new precinct for arts and culture. This iconic performing arts venue is dedicated to promoting the rich cultural heritage of Xiqu—the primary genre of indigenous Chinese theatre—and is to be featured on the new HK $100 banknote, emphasizing its social and cultural significance to the ‘Hong Kong Spirit’.
Xiqu Centre houses a breathtaking 1,000-seat Grand Theatre uniquely situated at the top of the building and flanked by two outdoor sky gardens offering outstanding vistas of Victoria Harbour and the city beyond. The innovative design decision to suspend the main theatre—the heart of Xiqu Centre—90 feet (27 metres) above the ground strategically isolates the auditorium from the vibration and high ambient noise levels of the building’s surrounding urban context and extensive city infrastructure. Elevating the theatre also creates space
for the multi-level atrium and naturally ventilated plaza comprising rehearsal spaces, a Tea House Theatre of 200 seats for more intimate performances, as well as education and administrative spaces, lecture rooms and retail areas overlooking the central inner courtyard.
“Qi” or flow is expressed throughout the complex with curvilinear paths and forms designed around a vast circular atrium. Xiqu’s dramatic glowing curvilinear façade, which reimagines theatre drapes and the swaying folds of the performers’ magnificent costumes, comprises a modular system of scaled fins CNC-cut from untreated marine-grade aluminum pipe, selected for both its alluring aesthetic and enhanced performance. Arrayed in alternating patterns along the building, these curved fins radiate a captivating glow reminiscent of a lantern shimmering behind a beaded stage curtain, just as it might have looked in days gone by. The façade’s woven metal panels are gently pulled back at all four corner entrances to the building, radiating light to the exterior while revealing the vibrant flow of visitors in and out of the interior courtyard. Opening up into a mesmerizing circular atrium, this spectacular naturally-ventilated courtyard plaza invites the public to enjoy the exhibitions, browse shops, listen to music or watch Xiqu demonstrations, making this most traditional Chinese art form accessible to new audiences and future generations.
2015
2019
The main façade system used for Hong Kong’s new Xiqu Centre opera house is a unitized curtain wall made of aluminum plate panels with some designated panels including integrated vision glass panels and others with 50% free area drainage storm-proof aluminum mechanical louvers. The typical horizontal and vertical joints between panels is 15mm wide. All fasteners are concealed within the panel joints.
The façade details include continuous aluminum trim-panels at portal openings and light box openings. These produce a hook down weather barrier system, fully face-sealed to be air- and watertight. There is a lock-down mechanism for all panels as to be secured under typhoon wind loads and include nylon gaskets to eliminate possibilities of noise generation under wind and thermal expansion.
Custom aluminum “fins” are extruded in profiles at 2.4m lengths, and symmetrically cut along their longitudinal axis via CNC. These fins are attached to the panels via stainless steel brackets connected to the aluminum panel sub-framing. The top connections are fixed for dead and wind load while the lower two are for wind load support and released for movements and tolerance. These aluminum fins have no finish coating as they are made of anti-corrosion alloy 5754.
The Lightboxes are a laminated glass system with steel frame supports. The perimeter steel frame of the light box supports a horizontal steel “vierendeel” truss frame. The glass panel widths vary the larger spans for the vierendeel trusses will require mid span supports provided by steel members to the interior. The glass is attached to the steel framing with shop-bonded aluminum cassettes and clips through the joint.
Façade Composition, Design and Construction
The fins for Xiqu Centre’s façade were manufactured in Dongguan, China. They are made from marine-grade aluminum alloy 5754, free of paints or coating, selected for its incredible anti-corrosion properties even under the relatively harsh environment of Hong Kong’s salty, particulate-dense, humid air. The material was an exact fit for a façade articulation concept meant to be a balance of rugged elegance.
Aluminum fins were a very simple, straightforward CNC process of fabrication, cut from half tube producing two identical pieces with no material wastage. Revery created a full-scale visual mock-up of a section of the façade on site for the client to review after working very closely with factory to determine the type of surface finish. After viewing initial factory mock-ups we finalized the bead blast finish of the fins and then produced a full-scale mock-up.
It was only after viewing the full-scale mock-up that we, together with the client, were convinced that this was the right material and the stainless steel brackets were further modified to reduce scale of bracket (at narrow end of panel). We were pleasantly surprised at how much the fins’ appearance varies in different light conditions, seeming to change from grey to pink to gold depending on the ambient light.
Revery was very hands-on during the façade design-build process and the involvement of a specialist façade contractor was a valued part of the design process.
There are approximately 13,000 pieces of aluminum fins in total consisting of two types:
standard fin 2.4m high
custom length at base only
Fin support stainless steel connections are critical to minimize its visua
Architectural Design: Revery Architecture Inc. (formerly Bing Thom Architects) – Venelin Kokalov and Bing Thom
Architect of Record: Revery Architecture Inc. in joint venture with Ronald Lu & Partners Ltd
Theatre Consultant (name, location) Fisher Dachs and Associates, New York
Façade consultant (name, location) Front Inc. HK
Acoustics advisor (name, place): Sound Space Vision (SSV), London, England
Contractor (name, location) Hip Hing Construction Co. LTD. Hong Kong
Interior architect (name, place): Revery Architecture Inc., Vancouver, Canada
Landscape architect (name, place): SWA Group, San Francisco, CA
Signage (name, place): 2x4, Madrid
Lighting Design- Horton Lees Brogden Lighting Design Incorporated
Structure MEP – Arup

