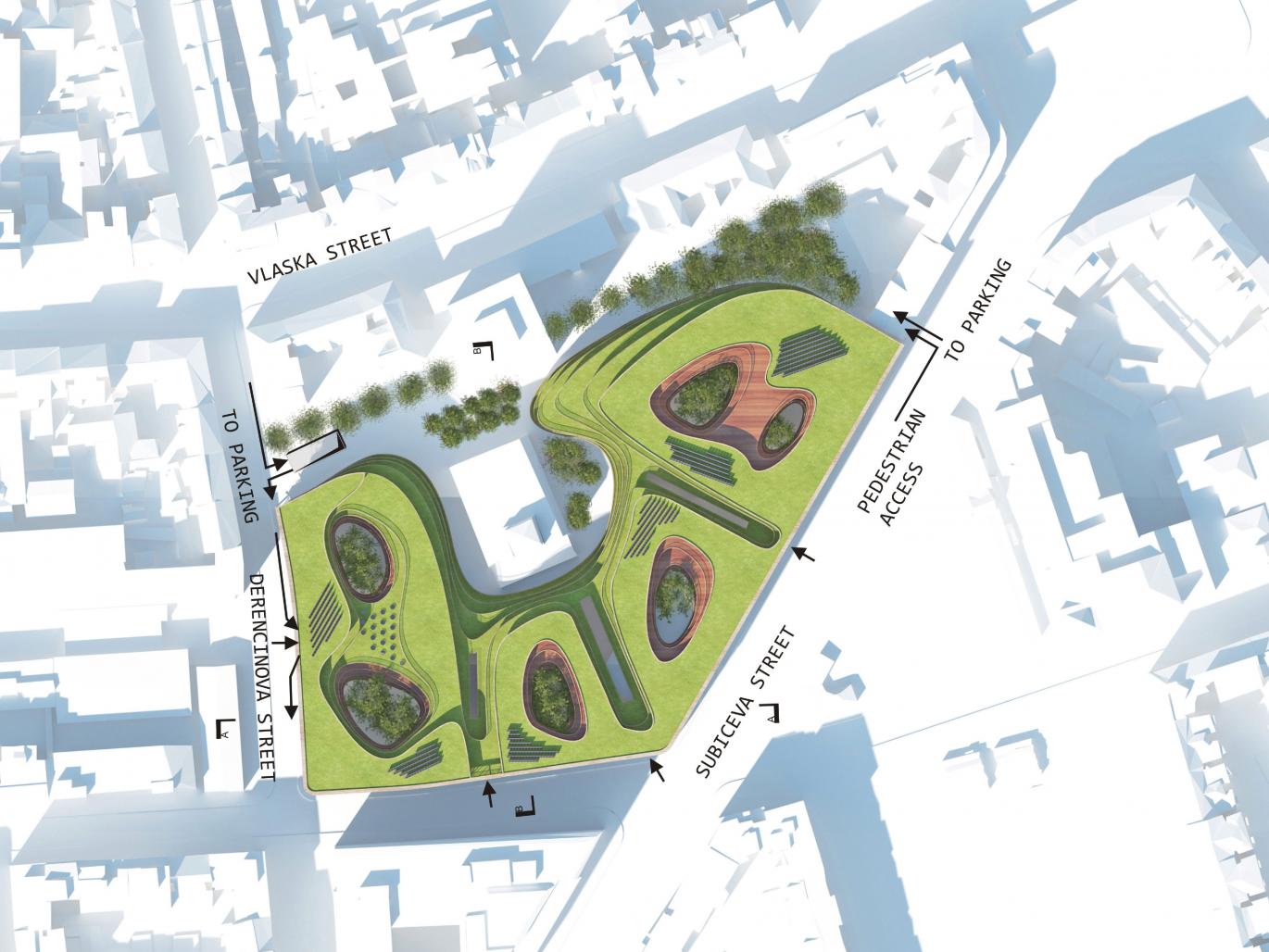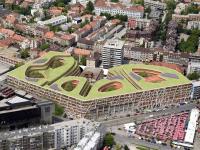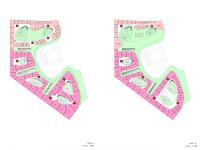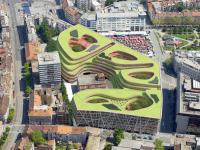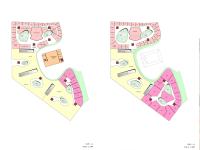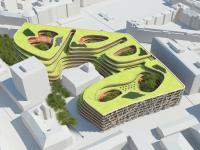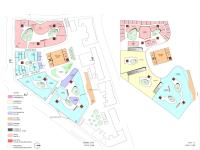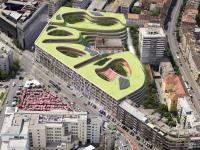Hidden inhabited hills behind the protecting street elevations
Revitalize the post industrial history of the existing plot creating a kind of crisis in the city; in the primary meaning of this word: an opportunity.
It opens an opportunity to develop a new concept of spatial organization …based on the principle of mixed-city, sustainable solutions for future generations with respect for nature.
On the Badel block site we propose a high density cluster with no physical or visual negative impact, self sufficient for energy and zero carbon, no noises, no mobility problems, and based on functional flexibility and diversity.
The super structure is subdivided into several modules and enables phased realization of the entire cluster.
The proposed underground parking will in future be adaptable to new more sustainable functions. The green terraced superstructure is home to various services and living facilities. The living facilities are given private green open spaces, kind of suspended gardens dialoging with surrounding mountains and hills with a backdrop of Croatian fortresses and traditional building clusters.
The proposition is to save the existing Yest building as a sign of Badel’s significant industrial past by restoration, protection and putting impact of new urban structure. Correlation between new and old should be based on mutual interpenetration: old facade‘s divisions determine vertical and horizontal rhythm of new structure. Simultaneously multifunctional complex penetrates into remaining part of Gorica factory. It leads to total integration of the new with the old.
The same type of approach concerns the stylized portico next to administrative building. It determines mall’s elevation shape, which will be situated behind.
2012
0000
Sustainability:
The underground level will be naturally ventilated through green CO² filters situated on the perimeter and in the atriums. Alongside the parking functions the underground levels will house various technical functions such as collection and treatment of grey water and rain water for recycling as well as recovery of heat energy from the waste water, also fresh water tanks and other mechanical installations.
Open plan space at Ground floor, house the Commercial facilities and is conceived as a flexible functional buffer zone between underground and above ground levels.
Levels +3 to +5 will be covered with green terraces around the perimeter serving as suspended gardens accessible to the inhabitants.
The facade concept is based on a double skin principle, with a void filled with greenery as a CO² filter. For the Residential spaces the skin will be interrupted with recessed windows which serve as a kind of green terrace. For the Offices, Hotel and Retail Commercial facilities, this space is continuous and it provides solar shading and of the night cooling system.
Connection to the city and internal traffic flow
The structure of traffic connections is constructed as pedestrian friendly. The main stream of pedestrian traffic on the Badel site will come from Subiceva Street through the indoor streets into the interior piazza where the existing Yeast building is located in a new purpose as a destination, a cultural multipurpose centre.
The foregoing idea determines decreasing car traffic inside the proposed multifunctional cluster. The two adopted access points are the first one from Derenčinova Street (underground parking for private, public and service cars, emergency and fire track roads) and the second one from Subiceva (parking for private, public and service cars).
Particular pedestrian and taxi access is created for the City Hotel complex from Derenčinova Street.
Approach from Vlaska Street was treated as an existing integral part of frontage’s activity. The penetration traffic should be limited by the line of the new building’s facades.
The technical functional spaces are removed underground and accessed by the vertical circulation.
There will be a pedestrian paths system which enables a free flow of people through the whole of the proposed structure. The newly created covered pedestrian passages have reference to the atmosphere of the old town.
Parking places are exclusively situated underground to emphasize human scale inside of the New Badel Block area. This solution will encourage the future investors to plan buildings in human scale. The planned spaces will have a human scale acknowledging the perspective of pedestrian speed and movement and giving opportunities for visual interest and excitement leading to opportunities for enjoyment and satisfying the human need for sensory stimulation. Badel could become a perfect and intimate escape for its inhabitants. (See traffic scheme)
Structure and elevations concept and materials:
Structure will be arranged to minimise the need for transfer structures, enhancing efficiency and reducing the quantity of materials. The use of recycled aggregates and cement replacement materials will be considered for the floor slabs. Reuse of any existing foundations will be considered at feasibility stage. For the structural elements, we propose locally produced steel, glazing and wood to minimise transportation energy; also new technologies and materials for structural elements as they are developed over time.
Boguslaw WITKOWSKI - Team Leader
Daniel GOLA - CADesign Assistant
Ewelina Wawrzusiszyn - Design Assistant
Tim Thornton - Sustainability Consultant
Elmar HESS - Structural Consultant
