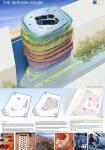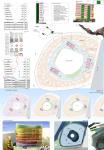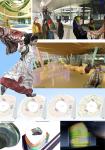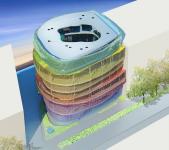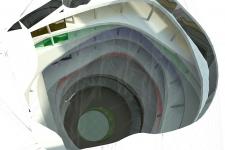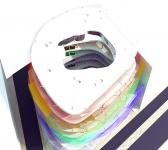1- Inspiration:
Inspiration for the concept of “The Dervish House” under Benetton United Colors banner comes from the Traditional form of dervishes’ turban. We propose to represent the Benetton’s presence in the capital through such familiar image for the city of Tehran, where this characteristic and dynamic form appears like a symbol of Tehran’s identity, and which reflects the personality of this creative company.
The silk folds create a movement catching the wind and sun light…reflecting the nearby mountains in a respectful and humble attitude.
2-Concept:
The multi-folded silk fabric of dervishes’ turban has inspired the elevations concept: its form and inner climate regulatory functions.
Its transparency enables the natural light to penetrate in to the building’s volume coming from the street side and from the inner patio, and during the night period shining in the darkness with the multicolored lights animation.
The core of the created volume is voided in purpose to aerate through the atrium space, where in summer season the air is refreshed passing above the water pool and during winter season this space will be closed and protected from the heat loss.
The inner terraces created for the apartment level benefits of the calm and privacy, following the local architectural tradition.
Vertical communication between commercial spaces of the ground floor and 1st level is ensured by the stepped ramp; however the lifts will interconnect the parking with the remaining functions of this building (commerce, offices & apartments on the 8th floor).
Today, offices organization is very flexible and depends on the type of its production. But for to be sustainable the office space should be flexible and correspond to the new working method in continuous evolution which is based on mobility and paperless virtual type of work.
2009
0000
3- Quality of spaces: attempt of integration in the urban fabric of the proposed volume which ends this street buildings row is based on creation of a marking point in the street landscape without any brutal intervention. The transparency and ephemeral envelope of “The Dervish House” we hope, will better express the presence of the Benetton United Colors philosophy.
4- Mobility & flexibility:
Communication and easy access is ensured from the surrounding streets through the open atrium.
The movement from place to place is encouraged by the open office concept with an easy connection between office levels through the stepped ramps and lifts. Some physical effort is welcome.
The created meeting spontaneous points in various situations of the office space which are not planned enhance the feeling of freedom favorable to the creativity and productivity.
5- Sustainability:
The double skin façade of the building, intended as a shading system, will be the mount for the multicolored LED media wall. This media wall will be supplied by the micro wind turbines within the double skin façade void and the south facing photovoltaic panel.
The car park exhaust system will be though the vertical green wall garden, this is to reduce the amount of carbon monoxide and carbon dioxide the car cark will produce. The plants will absorb the CO emissions and produce oxygen.
(See sustainability scheme).
6- Structure: see structural schemes
7- Population and number of parking places calculation:
Levels 0-1: -personnel - 6, visitors 54,
Levels 2-4:- personnel – 114, with 24m²/person area ratio
Levels 5-6:- personnel – 56, with 24 m²/person area ratio,
Level 7: -17 inhabitants, with 40 m²/habitant area ratio
Total number of parking places: 120
Boguslaw Witkowski - Project Leader
Beata Lisiewska - CAD Assistant
Elmar Hess - Structural Concept

