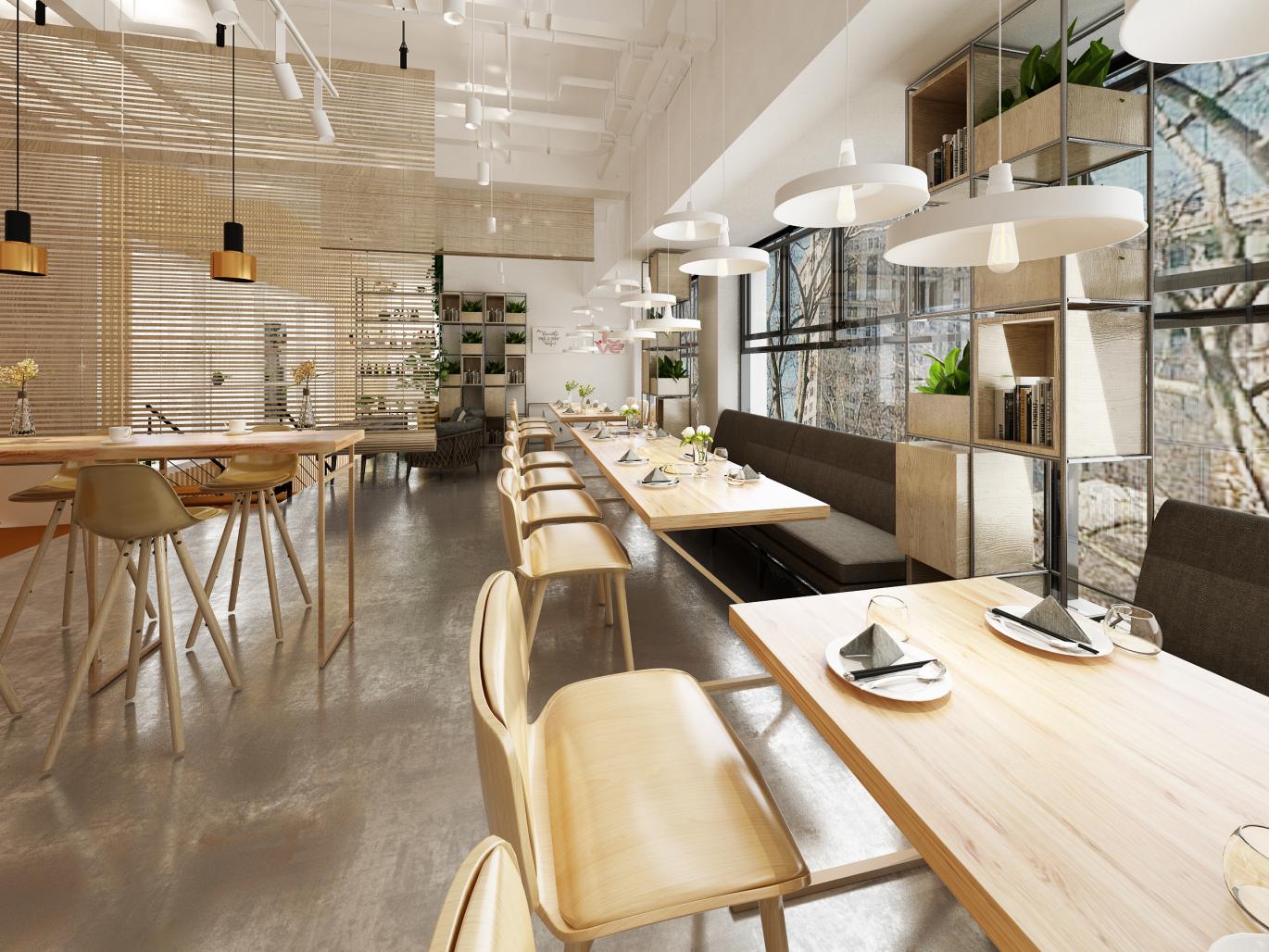2. All partition keels and wooden grid neutral stops shall be filled with sound insulation cotton materials to ensure sound absorption and heat preservation effect.3. All floors and walls with upper and lower water (toilet) shall be watertight in accordance with national standards, and the water-proof layer of walls shall be the top of the wall.This project adopts flexible material (synthetic polymer - polyurethane waterproof coating) as waterproof layer.4. On-site measurement shall be carried out during construction. If there is any error in the actual size, appropriate adjustment shall be made according to the actual size.If the error is too large, please discuss with the designer.Construction of suspended ceiling
(1) Waterproof plasterboard suspended ceiling
1. Base of the ceiling 1) The joists, derrick and connectors used in the ceiling must meet the requirements of product combination.The installation position and modeling size must be accurate, the keel frame must be arranged neatly straight, the surface must be flat.
2) The connection of keel structure must be firm, without looseness, safe and reliable.3) The base of wood structure is used in some special modeling. The wood structure must be treated in accordance with fire prevention regulations.Meet the level B1 fire requirements.4) The specific location, size and materials of air conditioning outlet and air return outlet shall be adjusted and confirmed by professional designers according to the requirements of layout and decoration design.5) Light steel keel for ceiling Except as indicated in this construction drawing, LL series light steel keel is adopted: bearing keel LL-CS/ 60x27x.2; overlying keel LL-C/ 50x20x0.6; auxiliary keel LL-C/ 25x20x0.6.8mm steel derrick with bearing keels spaced 900-1100mm apart shall be fixed on the building ceiling with expansion bolts. The boom shall be welded with expansion bolts, and the expansion bolts shall be treated with anti-corrosion treatment.
2017
2018
3) The molding part of the ceiling can be made of splint, and the surface treatment of splint is required for fire prevention.(Ceiling on fire escape must be class A.)4) All ceiling surfaces (except special labels) shall be painted with latex paint. See the material list for details of varieties and specifications.3. The specific location of the ceiling access port shall be provided by each equipment professional consultation (in principle, the number of access port shall be reduced as far as possible), and the decoration construction shall be completed.12. Wall Engineering
1. All the new wall types have been specified on the plan, and the specific structures are shown in detail.The new masonry block wall is constructed by civil construction and finished by decorative construction.2) Wall structure construction to ensure the stability of the wall, commonly used block walls such as aerated concrete block wall, light brick block wall, etc., should pay attention to the following problems: The wall grows more than 5m, or both sides of large door and window openings should be tied with beams or floors or add structural columns;When the wall is taller than 4m, ring beams or reinforced concrete reinforcement belts should be added in the middle of the wall height;(3) The junction between the wall and the column should be set with tensile steel mesh, 6 steel mesh pieces should be set along the height of each o.6m, if the extension is not less than 700mm ~ 1000mm inside the wall.The anchorage length of the rear pull bar shall not be less than 60mm.
The width of the wall between the Windows should not be less than 600mm.(5) When the aerated concrete wall is used in the kitchen, bathroom and other water-filled rooms, the root should be C35 cast-in-place concrete wall foundation with a height not less than lOOmm;6, in high humidity environment of the wall, should use concrete blocks and other water-resistant materials, should not use aerated concrete and other hygroscopic strong materials, more should not use due to water absorption caused by deformation, decay, strength of the material.The wall should be treated with moistureproof.7. Non-load-bearing block wall shall adopt supporting masonry mortar and plaster mortar, and according to The "Non-Load-bearing Block Wall Design Code" (SJG13-2004)
Rules are enforced.
Student of Wuhan Light Industry University





