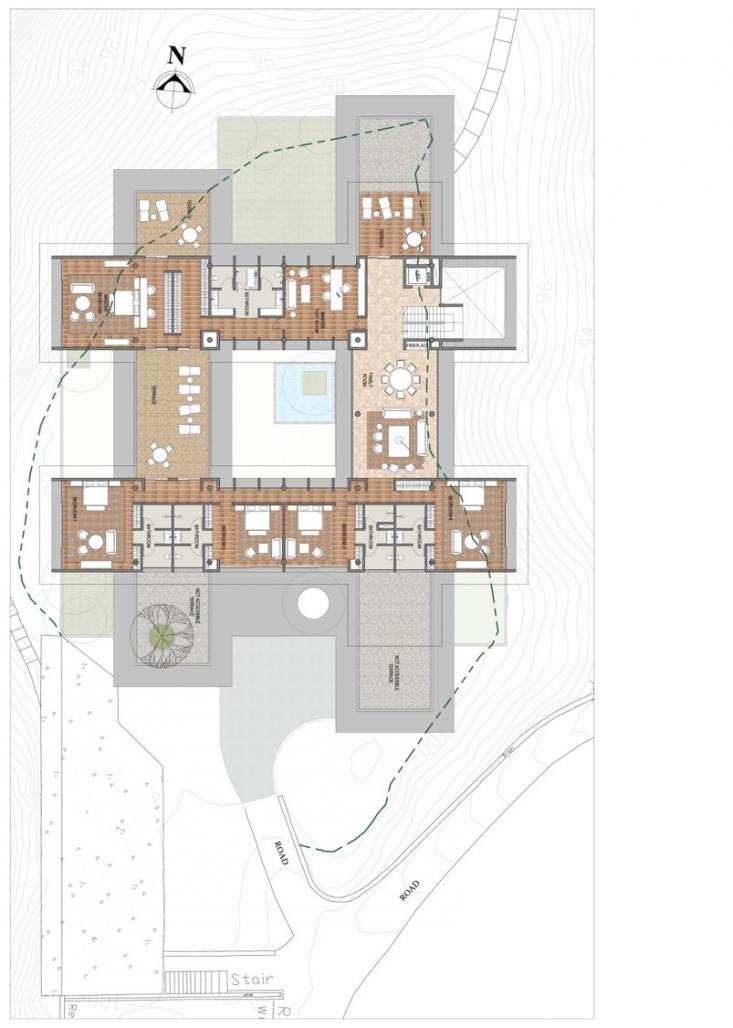Bonbibi is situated deep in the forest of Sreepur. This is a plot of a land which was a paddy field set in the forest of Sreepur. The site is approached through a narrow road and appears as almost a surprise as one approaches it. The way we conceived this project is to create a forest experience of the resort. It was not to create a resort and then make landscapes in the resort but rather than to set the resort in such a way that the people staying will feel that they are in very close proximity of the forest. Thus pushing the rooms very close to the forest created such an inner space within the functions that we curved out to become interior gardens, landscapes, swimming pools etc. The project is all about nature; it is all about to create a resort to live within nature and to be away from manmade space as much as possible. The master-plan of the project is designed in such a way to enhance this to its fullest. The fluid lines merge the structures and the landscape into one harmonic composition. The project is a celebration of the forest and thus termed Bonbibi.
This is a unique residence where the lower three floors are designed to be a neighborhood gymnasium and health club, and the upper floors combine a one unit residence for the owner and her son. The project is on a small parcel of land and the program was the challenge to bring these two factions together. The project is designed to be expressive of these two factions while on the upper level courtyard garden is incorporated for the residents on the top floors do not feel that they are totally disconnected from the ground. It’s a simple building built on a tight site offering the owner a wonderful one unit residence for them to enjoy in times to come.
Bonbibi is situated deep in the forest of Sreepur. This is a plot of a land which was a paddy field set in the forest of Sreepur. The site is approached through a narrow road and appears as almost a surprise as one approaches it. The way we conceived this project is to create a forest experience of the resort. It was not to create a resort and then make landscapes in the resort but rather than to set the resort in such a way that the people staying will feel that they are in very close proximity of the forest. Thus pushing the rooms very close to the forest created such an inner space within the functions that we curved out to become interior gardens, landscapes, swimming pools etc. The project is all about nature; it is all about to create a resort to live within nature and to be away from manmade space as much as possible. The master-plan of the project is designed in such a way to enhance this to its fullest. The fluid lines merge the structures and the landscape into one harmonic composition. The project is a celebration of the forest and thus termed Bonbibi.
This is a unique residence where the lower three floors are designed to be a neighborhood gymnasium and health club, and the upper floors combine a one unit residence for the owner and her son. The project is on a small parcel of land and the program was the challenge to bring these two factions together. The project is designed to be expressive of these two factions while on the upper level courtyard garden is incorporated for the residents on the top floors do not feel that they are totally disconnected from the ground. It’s a simple building built on a tight site offering the owner a wonderful one unit residence for them to enjoy in times to come.
2014
0000
Designer Tahsin Ali
Concept project







