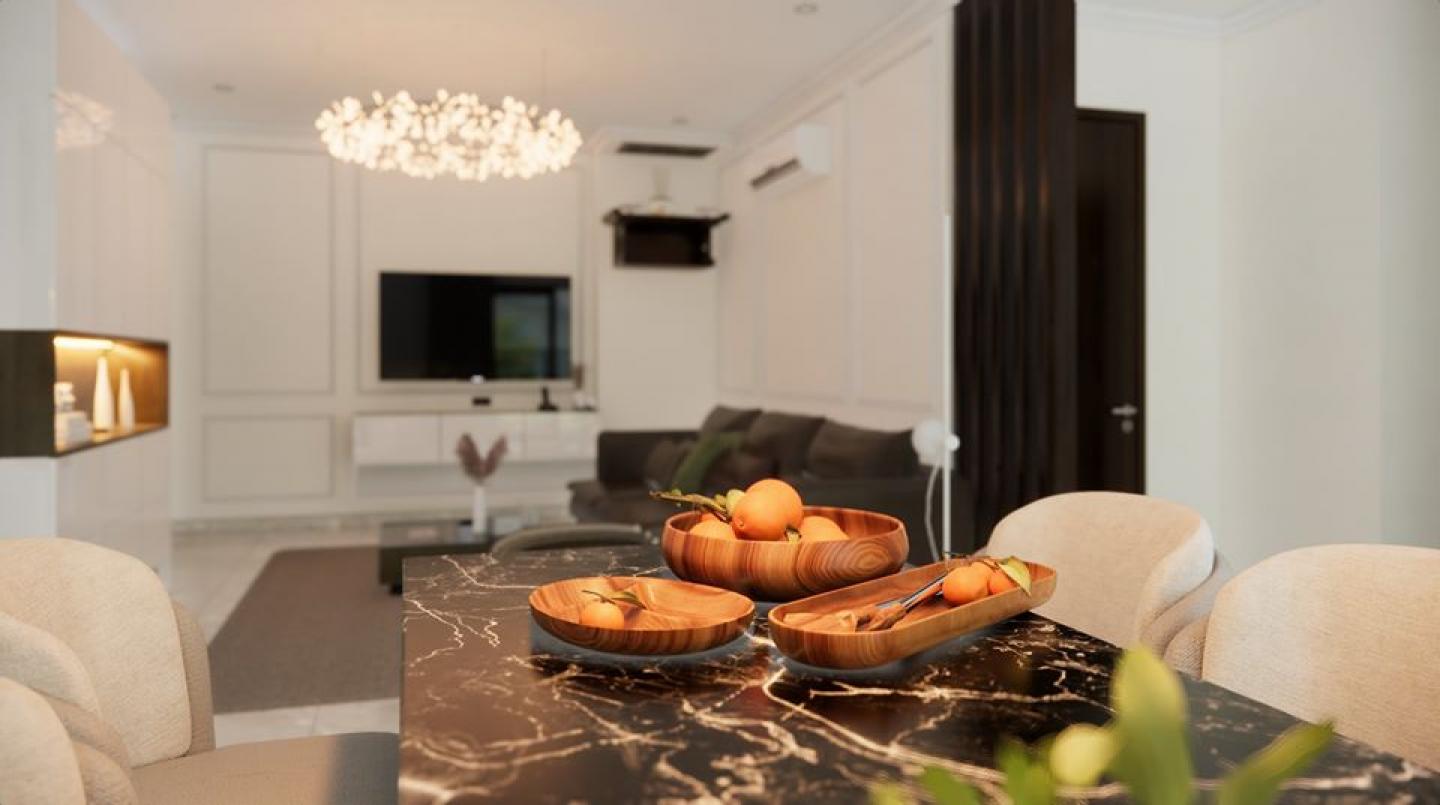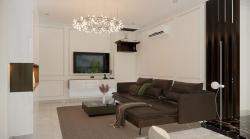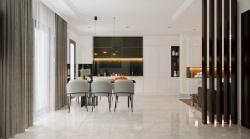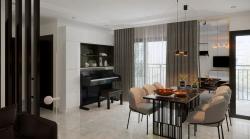In today's life and with the daily expansion of migration to metropolitan areas, the lack of quality in the design of residential spaces is more and more understandable, the lack of open and semi-open spaces such as old yards for outdoor productivity and greenery, reduced interactions Between people living in a residential complex, which has caused people living in a residential complex to have no knowledge of each other and practically the combination of space can not create our proper mood among residents.
In the initial basics of the plan, by considering some options, an attempt has been made to increase the satisfaction of the audience or the residents of the settlement and help to better understand it by increasing the positive aspects of the space.
Return the lost spaces, which is the main goal in this project (open yards), to the project plan.
This issue, in addition to increasing the interactions between family members, makes the design desirable and on the other hand the dynamics of the space outside.
The skeleton of this project is all metal, the area of the project is about 2000 square meters.
The number of neighborhood units in this complex is 16 units and their area varies between 350 and 450 square meters.
The use of green space in this project, in addition to improving the view and landscape, saves energy consumption.
Lack of use and willingness to use unrelated elements in the facade plan, including redundant and repetitive lines, as well as improving the appearance and landscape of the plan at the regional and neighborhood scale, is one of the few factors emphasized in the implementation of the plan to purify and compile It has been theoretical and conceptual .The use of green space was a need that should have been seen in the design of the facade, because most residents of apartment spaces in their living space often feel the absence of green space and are looking for a suitable alternative. .Changing the position of vertical wooden panels on the facade surface causes us to see the emergence of a new design on the facade surface at different times during the day and night, which prevents the repetition of the design on the facade surface. Defining a suitable pattern for the formation of the facade design in accordance with the wishes of the employer and the architect's thought is one of the concerns that exist in most projects and responding to them by combining different elements in the design process, the formation process can be solved.
2018
0000
Eden Residential
Adel1371





