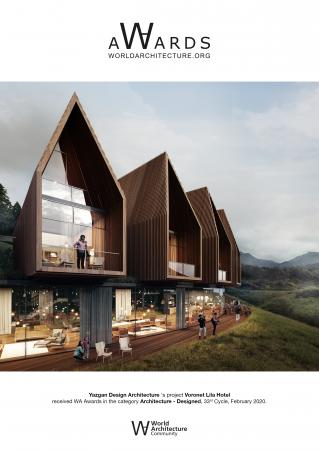The Voronet Lila Hotel is located on a distinctive hillside with an impressive view in the Voronet district of Suceava, Romania. Voronet is a historic and touristic Romanian village which is famous with its nature and architecture.
The natural beauty and the distinct texture of the site were the main sources of inspiration during the design process. The primary design issues stem from the wish to integrate characteristic feature of the Romanian vernacular architecture, which the hipped roof typology comes from, into the project.
The hotel consists of 16 suites, social places and a conference hall. 16 suites formed as 8 identical units which sit on a base, social place. The units are arranged on an arc-shaped line so as not to obstruct the view of the other. With a different angle of each, rooms have a unique atmosphere facing towards the beautiful view of Voronet. The wood is chosen as the main material of the project, used on the facade and the interior considering its warm texture.
The social place has a flexible plan, and could be used multi functionally according to the events. The ground floor of the hotel consists the restaurant, lobby, spa and the service areas. The project has also a conference hall separated from the suites and the social place, and it is integrated the topography of the site with a green roof, so it doesn’t obstruct the view from the hotel.
The Lila Hotel aims to act as a landmark standing out modern architecture in the Voronet.
2019
0000
Number of suites: 16
Construction area: 1294 sqm
Kerem Yazgan
Begum Yazgan
Kamer Saglam Yigin
Aslı Saracoglu
Sema Konuk
Voronet Lila Hotel by Yazgan Design Architecture in Romania won the WA Award Cycle 33. Please find below the WA Award poster for this project.

Downloaded 486 times.
Favorited 4 times


















