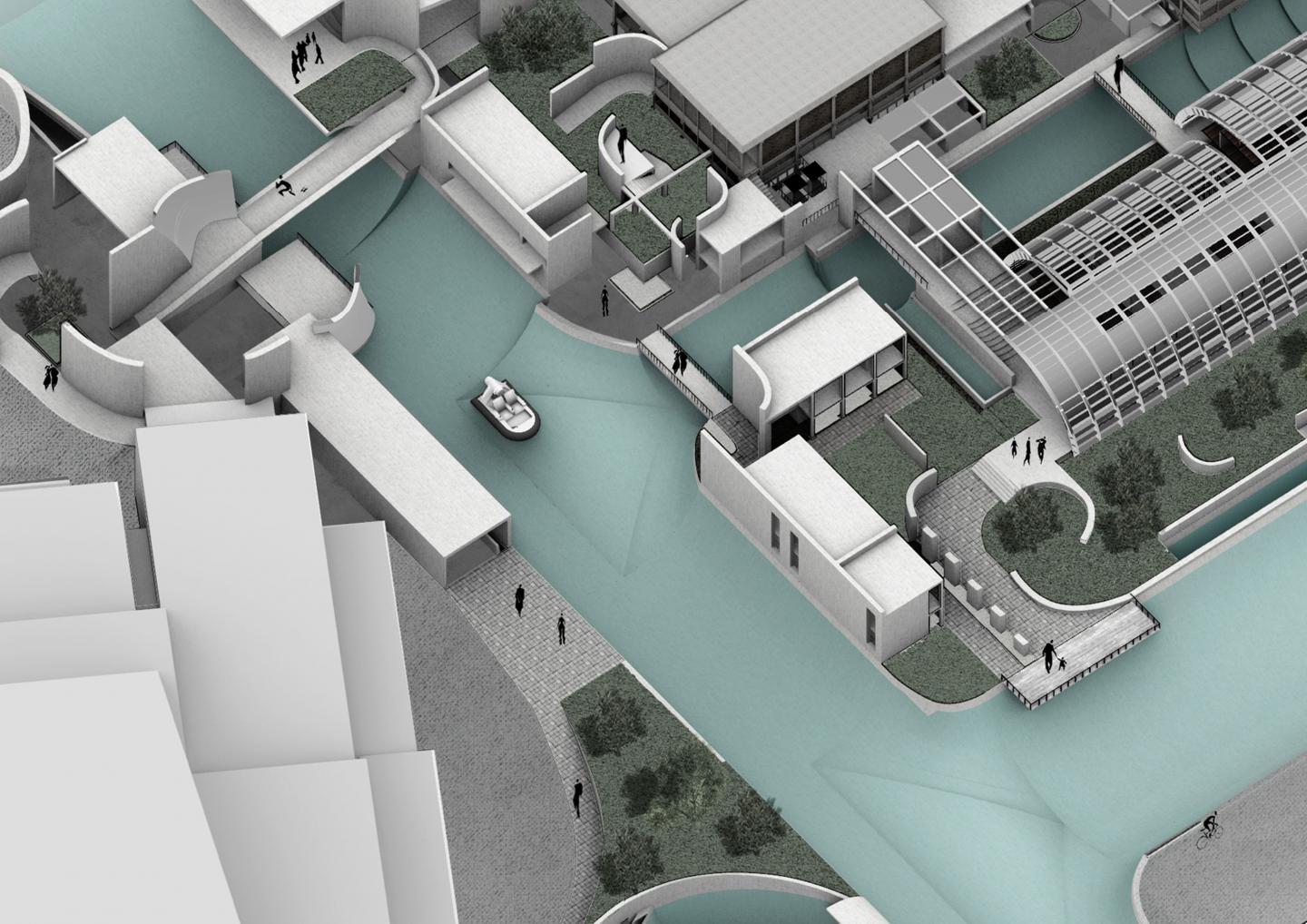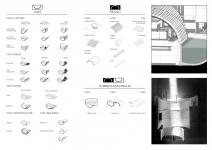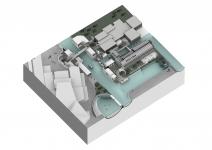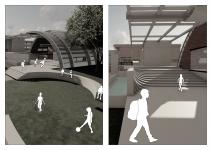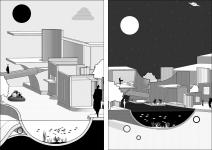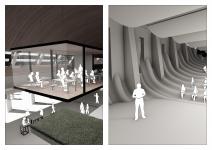For centuries, Skopje has been hosting many differences and conflicts in many aspects: nature, ethnics, language, economics, architecture, politics etc. All these different elements that Skopje shelters are still connected to the same ground physically and metaphorically. It means, they divide the city without complete separation, like “cracks”. The city needs a new crack that physically separates but functionally unifies people. After analyzing every crack that Skopje has in every scale, the natural elements –Vardar River and Matka Canyon- are valued as the appropriate cracks to meet this ideal crack function that aims to unify. The reason is that green and water have always been able to gather people while they cause separation physically. To do so, water should be leaked into the city, so that green can also be recreated with the existence of water. This process requires a new development for the city, which can be achieved by a suggested coding system. This sytem offers a new regeneration method for the city in which all the intellectual, educational and living functions should be generated in coherence. In terms of transportation, there is no place for the cars but the means of sea transportation.
In order to provide the existence of water, a spatial structure should be provided, which brings us to the “canal structure.” After analyzing the functions in the existing area, initial canal typology is proposed. Later, the system of typology is divided into three parts. First part includes the canal configurations that are constituted by the cast structure. These are linked to many factors, like function, water, green etc. The second part investigates what could be produced with the moulds of the constructed ones. Final part is showing the possibilities of the combination of the cast and mould structures. Many architectural elements in many scale are formed. This typology study aims to enable Skopje to be constantly regenerated considering the same principles. To search for the possibilities deeper, one of the cases is taken into consideration. The elementary school which already existed at the site, is demolished but the function is kept. The mould steel structure is placed onto the site to create a flexible space for the elementary school. To preserve the flexibility idea, all units are hung onto the mould structure.
Architectural style of the project is the result of the inspiration derived from Skopje itself. Skopje shows the traces of modernism, which is not well appreciated. Not only did Kenzo Tange, who is the winner architect of the competition that was run after the huge earthquake in Skopje in 1963, have the attitude of modernism, but also many traces of this architectural style can be observed in several parts of the city. Therefore, while constructing the new site, modernism and learning from this style played a huge role. To protect and to appreciate the value of the legacy, the canal structure tries to follow the modernism.
2019
0000
