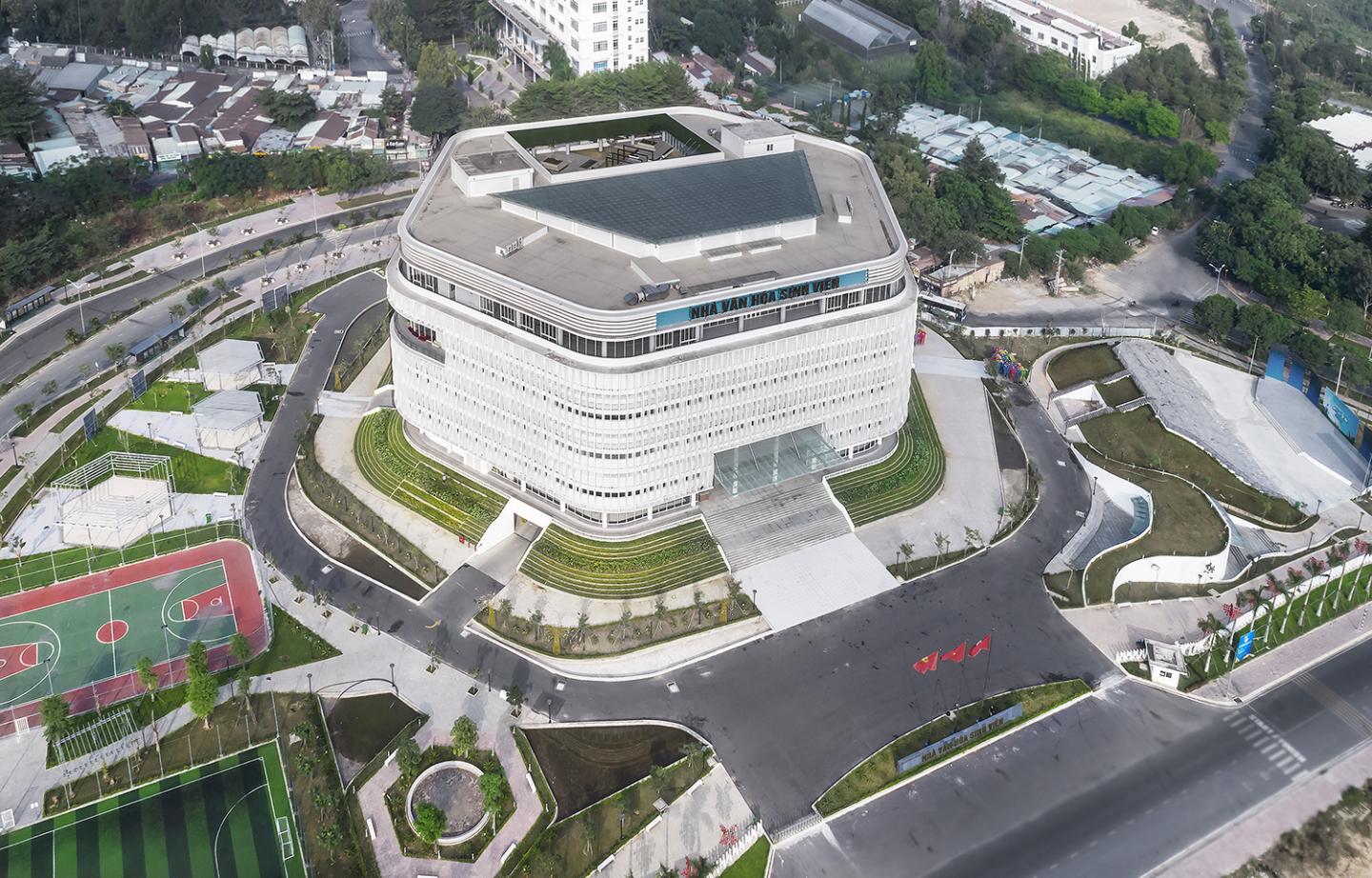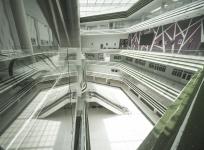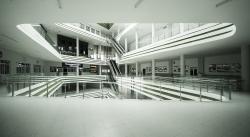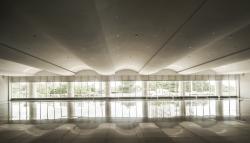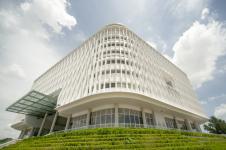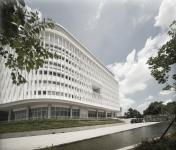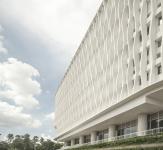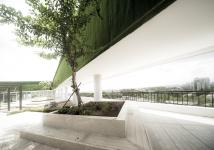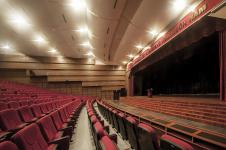Project Description and Brief
Located in the center of university village of HCM, the student culture center is as the heart of the entire village to integrate students’ activities for all universities in the village. The functions of project is to serve for students. Beside of study functions, there are a lot of other indoor and outdoor activities for students. It is a culture exchange activities among students in all universities in this village.
When brainstorming ideas, sustainable design is the key factor during design stage: how to minimize power consumption, maximize nature light and wind, reduce heat absorb to the building etc. The design team tried to create a unique design which fullfill all requirements of a green building.
Shape: hexagon shape was formed to maximize the light go to almost everying single functional rooms inside. It is also an impressive and unique shape among square- box high rise universities and dormintories around. One basement, 5 floors above, with total GFA 30,000 m2. Site coverage is only 20%
Roof: Green roof to reduce sun radiation and heat go to the building. Rainwater could be collected to water the green roof.
Big open void as an interactive space connects from ground floor to the roof. The purpose of this void to release the hot air to outside. Sunlight can come through this void to other parts of building to the ground floor.
Façade: vertical concrete bar system as another layer to protect the building from sunlight in the west directon.
Ground floor is open, let the wind from open space in the park get through to the building, cool down the building.
Despite, this building doesn’t have any qualitifcation of green design organization, but design team tried to apply as many as possible green design criteria during design stage.
2014
2019
Project Scopes: GK Archi was main consultant for this project. Scopes of services consited of concept design, basic design, development design and landscape design for architecture, structure, MEP.
Areas:
Site area: 35,000 m2
Plot ratio/Floor Area Ratio: 0.8
GFA: 30.000 m2
Total site coverage (%): 20%
Types of uses within the building: Students
1. Major Architect: Nguyen Trung Kien, 8D5 CUXA 30/4, Dien Bien Phu St, Ward 25, Binh Thanh District, HCMC.
2. Architectural Chief Architect: Shatoshi Shimizu, Shinjuku Mitsui Bldg. 30th floor, 2-1-1, Nishi-Shinjuku, Shinjuku-ku, Tokyo 163-0430, Japan.
3. Architect: Le Nguyen Huong Giang, 100 Dien Bien Phu, Dakao Ward, District 1, Ho Chi Minh City, Viet Nam.
4. Architect: Ms. Yuriko Nitto, Shinjuku Mitsui Bldg. 30th floor, 2-1-1, Nishi-Shinjuku, Shinjuku-ku, Tokyo 163-0430, Japan.
5. Architect: Mr. Jumpei Shirai, Maru-san Takasaki Building 2-A, Tsurumi 1-1-1, Takasaki, Gunma pref. Japan
Favorited 3 times
