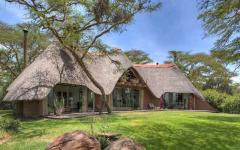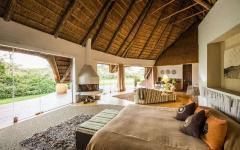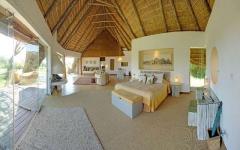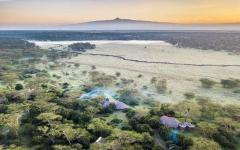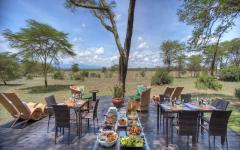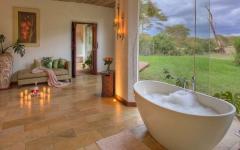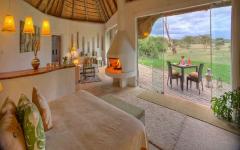Solio Lodge is located on a private wildlife sanctuary, tucked in the valley between the lofty slopes of Mount Kenya and the peaks of the Aberdare Mountains, directly north of Nairobi.Solio Lodge, situated in the extensive, privately owned wildlife sanctuary of Solio Game Reserve, lies on the southern fringes of Laikipia, close to the foothills of the Aberdare range. Occupying the rolling plains between the Aberdare and Mount Kenya national parks, Solio is a beacon in Kenya's conservation landscape, and the country's pioneer in breeding black rhinos.This spectacularly conceived and beautifully integrated modern bush lodge with huge rooms is one of central Kenya's very best places to stay. We were instantly seduced by the attention to detail, the delicious meals, the glass-walled mega-showers that look out onto the grounds, the super-comfortable beds and the remarkable wildlife riches of the Solio Game Reserve, in particular the numerous black and white rhinos.
Solio Lodge, situated in the extensive, privately owned wildlife sanctuary of Solio Game Reserve, lies on the southern fringes of Laikipia, close to the foothills of the Aberdare range. Occupying the rolling plains between the Aberdare and Mount Kenya national parks, Solio is a beacon in Kenya's conservation landscape, and the country's pioneer in breeding black rhinos.
Unlike many of Kenya's smaller lodges, Solio Lodge has not grown from an original ranch farmstead. Instead, it was built from scratch, in 2010, to provide a permanent base for the increasing numbers of visitors wanting to see Solio's remarkable, long-horned rhinos.
The lodge consists of a dramatic, high-roofed, glass fronted central lounge and dining area and six, well spaced-out cottages built in the same, high, graceful style, with sweeping roofs of thatched tiles. The central building faces east – on a clear morning to a dramatic sunrise over Mount Kenya with the cottages on either side in two wings of three.
Facing the main lawn, the central areas – which also serve as the lodge reception – is a fine place to gather before meals. The lawn is dominated by a freeform deck encircling the base of a venerable acacia tree, and this is where breakfast and lunch are often eaten. Inside the lounge, there's a sit-up bar that gets most use when the lodge is full. As well as contemporary artwork, fascinating photos on the walls depict Solio Ranch's early days.
At the back of the lounge, a dramatic curving staircase sweeps up to a mezzanine platform spanning the lounge, where a small selection of gifts and crafts is for sale and comfy seating looks out from a veranda over the lawn.
Solio's cottages
All Solio's cottage-size rooms can be set up as double or twin-bedded rooms. Each cottage has a design theme reflected in the art on the walls and the room décor. There's a really pleasing design coherence to all of them, with clean lines, comfortable chunky furnishings over the partly carpeted and partly polished cement floors, and each room has its own individual colour palette. The panoramic floor-to-ceiling windows allow natural light to flood each room and French windows (beware of collisions!) give access to the low decks or lawns which front most of the cottages.
The cottages each have a large lounge area with plenty of soft seating, set apart slightly from the bedroom area by a bar-console arrangement with reading material, a fridge and a music docking station for playing your music through the room's audio system. Each room has an elegant fireplace in the lounge, and the fire is usually lit, with acacia deadwood, ready for your return from the late afternoon activity. Another fireplace, in the bathroom, can be lit on request. With 24-hour mains electricity and charging points with UK-style sockets in all rooms, there's a solid sense of supreme comfort and contemporary style throughout.
The cottage furthest to the south is cottage #1 (Zebra), which is usually considered the honeymoon suite, furthest from the central area. Wildlife loves coming up to this room, but there is no deck. Rooms #2 (Banana Leaf) and #3 (Cheeseplant ) are also on the south side of the central building. Of the six cottages, Cheeseplant is the most disabled-friendly cottage, being closest to the main area, though none of them have any special adaptations.
On the north side of the main building stands cottage #4 Strelitzia and then the adjoining family cottages, the People rooms (#5 and #6). Although this adjoining pair is usually used as a huge family suite, other guests will often be upgraded here on arrival if it hasn't been taken. Separate groups of guests will never be booked here together, as the rooms share a main area. There are great views of the lodge waterhole from here.
2010
2016
From Viveo Ecoconcept
All the cottage are nice old style, bathrooms are enormous and feature deep, freestanding, bathtubs and twin wash basins. Some of the shower areas are floored with wood lattice and all have very high, waterfall-style showers with plenty of pressure. Ample hot water is provided by wood-fired boilers lit for each room, morning and evening. Unusually, the showers have glass walls on the garden side, allowing you to absorb the view and watch the wildlife while showering.
Pascal DE SOUZA Main Architect
Pierre Yves KOUADIO Architect







