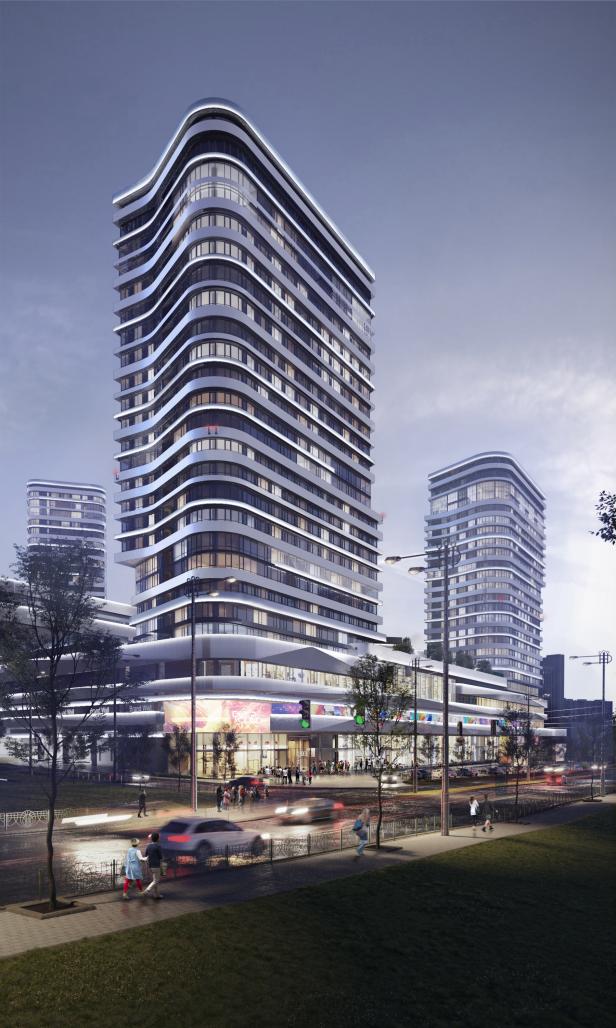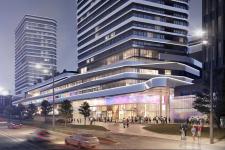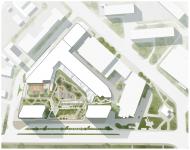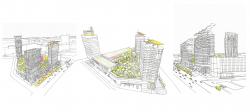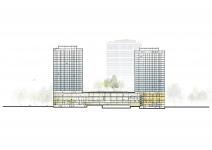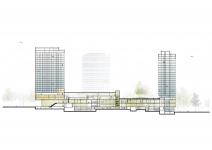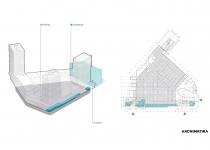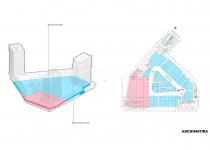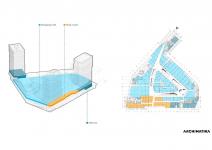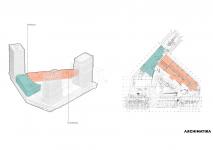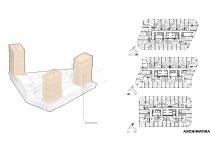White lines - is a residential complex in which residents are provided with everything necessary right on the spot. Three high-rise apartment buildings stand on a two-story stylobate in the corners of the site in the places offering the best views.
The main objectives were transforming an industrial zone into a residential neighborhood with sophisticated infrastructure and offering renovation solutions for neighboring edifices. As the surrounding locality is almost desolate, so this complex rehabilitates the area and brings new infrastructural functions into the city life, to serve the residents of the neighborhood.
Architects have created a multistorey design built on top of a base building and incorporating the full range of public functions such as retail outlets, restaurants, and cafés. It takes ownership of the height of the existing residential block, incorporating it visually into the new building. The design features three tall residential towers rising from the base's roof, which lies at street level. The remaining roof surface is used as a private courtyard and devoted to leisure activities such as sports and a park.
The location of the site was the biggest challenge facing the architects. It is in the southern part of central Kyiv, hemmed in by three busy main roads, although the Dovzhenko Center National Film Archive building and an elongated apartment block do shield the site from the highways on two sides.
Main facades of the retail gallery on the first floor face the city, featuring stores, cafes, and pharmacies and attracting customers from among the complex's residents and the entire neighborhood.
Horizontal lines on facades combine all parts of the building into a single whole, resembling a thread which tightly embraces the façade in some places, and becomes more extensive and recedes a bit farther elsewhere.
White strips on facades have a functional purpose, serving as the screen for air conditioners.
The brief for the new building was, on the one hand, to create an identity in itself, incorporating every function required for dwellings, leisure activities, eateries, and the retail trade. On the other hand, the project was tasked with improving the feel of the surrounding area characterized by large buildings cut off from the surrounding streets and roads.
2017
0000
Architecture: Archimatika
Status: Under Construction
Total area: 125 000 sq.m
Location: Ukraine, Kyiv, 1 Vasylkivska St
Client: A Development
Dmitro Vasyliev, Aleksander Popov, Marina Bosenko, Yulia Seredenko, Oleksander Stolovyi
Volodymyr Hnatiienko, Rustam Gorpeniuk, Yevheniia Sychuhova, Kristina Maliiova, Nadiia Klymenko, , Yuliia Yershova, Mykyta Lysenko, Volodymyr Ivanov, Liubomyr Paschenko, Egor Dyachenko, Kristina Levchuk, Yevhenii Dasksliuk, Kseniia Petrakevych, Zoreslav Polishchuk, Alina Tomchuk, Andrii Bielov, Dmytro Piletskyi, Illia Kereliuk, Kateryna Rastopsha, Oleksandra Platonova, Oleksii Horashchenko, Svitlana Shramko, Tetiana Rublova, Viktoriia Levon, Yevhenii Prutian, Yevheniia Tokareva, Maryna Kabakova, Vladyslav Kotenko
