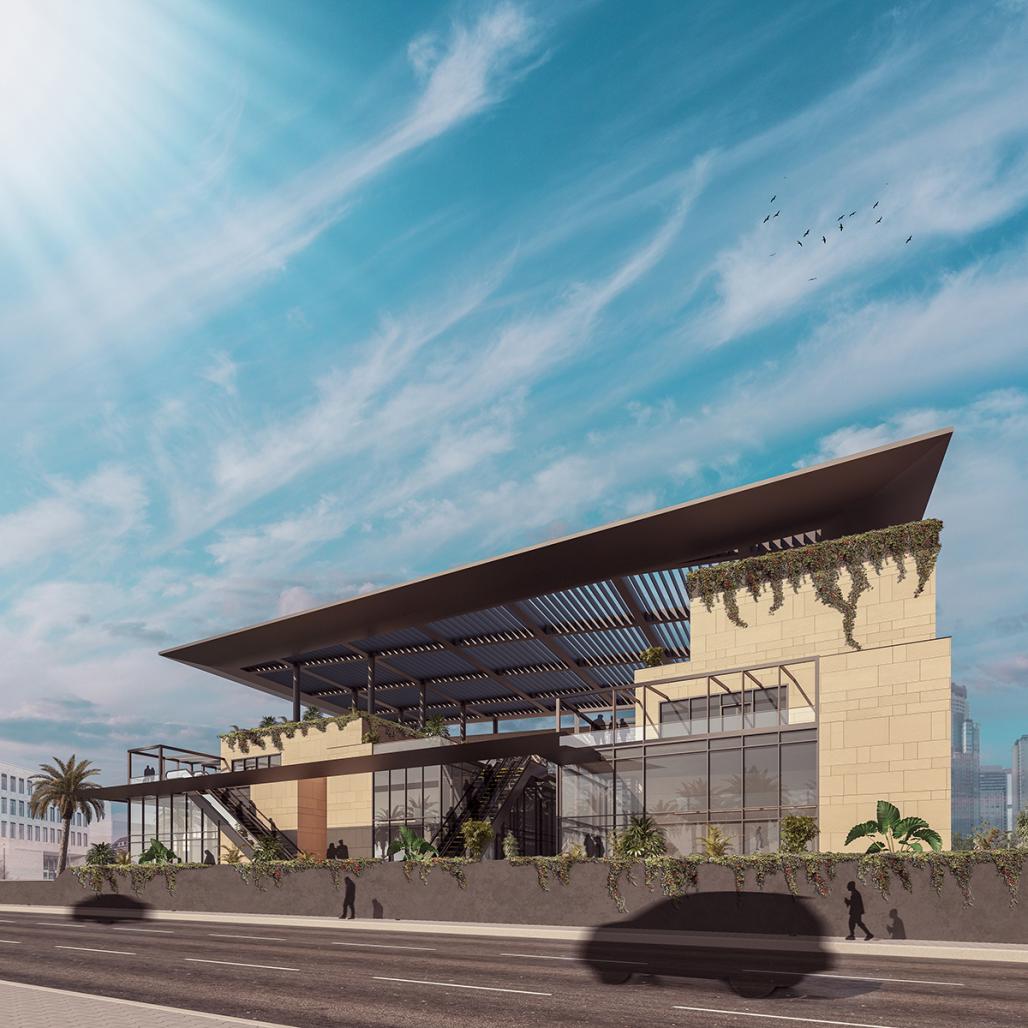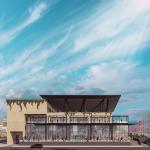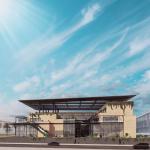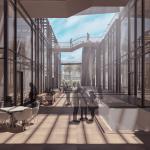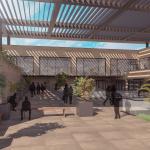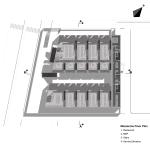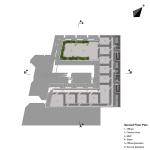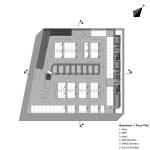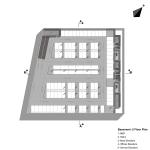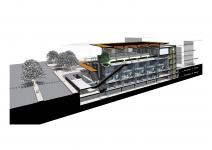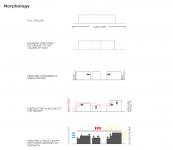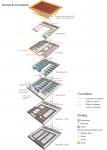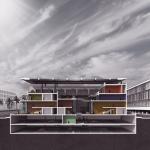This is a mixed-use building. It consists of restaurants, small retail shops, a huge recreational area for the youth, and finally office areas that are possibly for restaurant management. Every single function of these has its own accessibility and experience, yet all under one roof, in this case, a 'huge canopy'. Distributed as the following, the ground and the mezzanine floor accommodate the restaurants. The first floor is for restaurants and a recreational area for youth both totally separated with unique accessibility for each, while the second floor accommodates the office spaces with separated accessibility and vertical circulation.
The Challenge
The big challenge was to design a place that accommodates so many functions with so many different privacy levels for each. Yet all under one roof, with one main entrance, only allowed at the north side. Saudi culture has a huge impact when it comes to retail and dining projects like this one. Since it's culturally not allowed in the malls of KSA for the youth to access malls or food courts by their own unless with a family, the challenge was to distinguish the youth recreational area and separate it from the restaurants to prevent duplication. The same goes to the office areas. The hot dry climate was also a big challenge. Since it's considered an authentic urban experience, there had to be outdoor spaces, roof gardens and terraces overlooking one of the main axis of Al Riyadh. The design after all had to provide comfort climate solutions for the users.
Insight
Stating the various functions this project accommodates with different privacy levels for each, the design team had to think of this building as a small urban project with different buildings, different heights, and different access with corridors and landscape in between. Even creating bridges between buildings and roof gardens to make it seem like a living city under one roof. This small city needed a universal canopy to protect and enhance this feeling of authentic urbanism.
Inspiration
As a place of retail, dining, and office spaces, the project was inspired mainly by the old traditional market 'souq' in the middle east, where the functions are almost the same. The narrow corridors passing through the retails, the universal canopy covering the spaces underneath creating an authentic urban experience and protecting people from the direct sun rays, along with the harsh stone covered facades with its traditional pattern. All designed with a contemporary treatment that fits perfectly with today's retail brands as well as modern day costumers.
Solution
Inspired by the old traditional market ‘souq’ in the middle east, the hub gives an authentic urban experience for people dining, playing, working or just walking in the corridors or roof gardens within one universal space. It serves families who are dining while sending their young ones to a place where they can play and hang out without mixing both zones. A recreational area that also allows individual youths to attend without families. It gives offices a unique experience to be a part of this small city with it’s roof gardens, land-
scape and connecting bridges, while clearly viewing the city of Riyadh.
2020
2020
This project has a total BUA of 20,000 m2. The area is efficiently distributed as follows. 10,100 m2 of rentable indoor and outdoor areas, 2,400 m2 of service areas and 8,400 m2 of outdoor and landscape area.
Lead Architect: Adel Badrawy
Senior Architect: Sarah Ashraf
Architect: Menna Ehab
