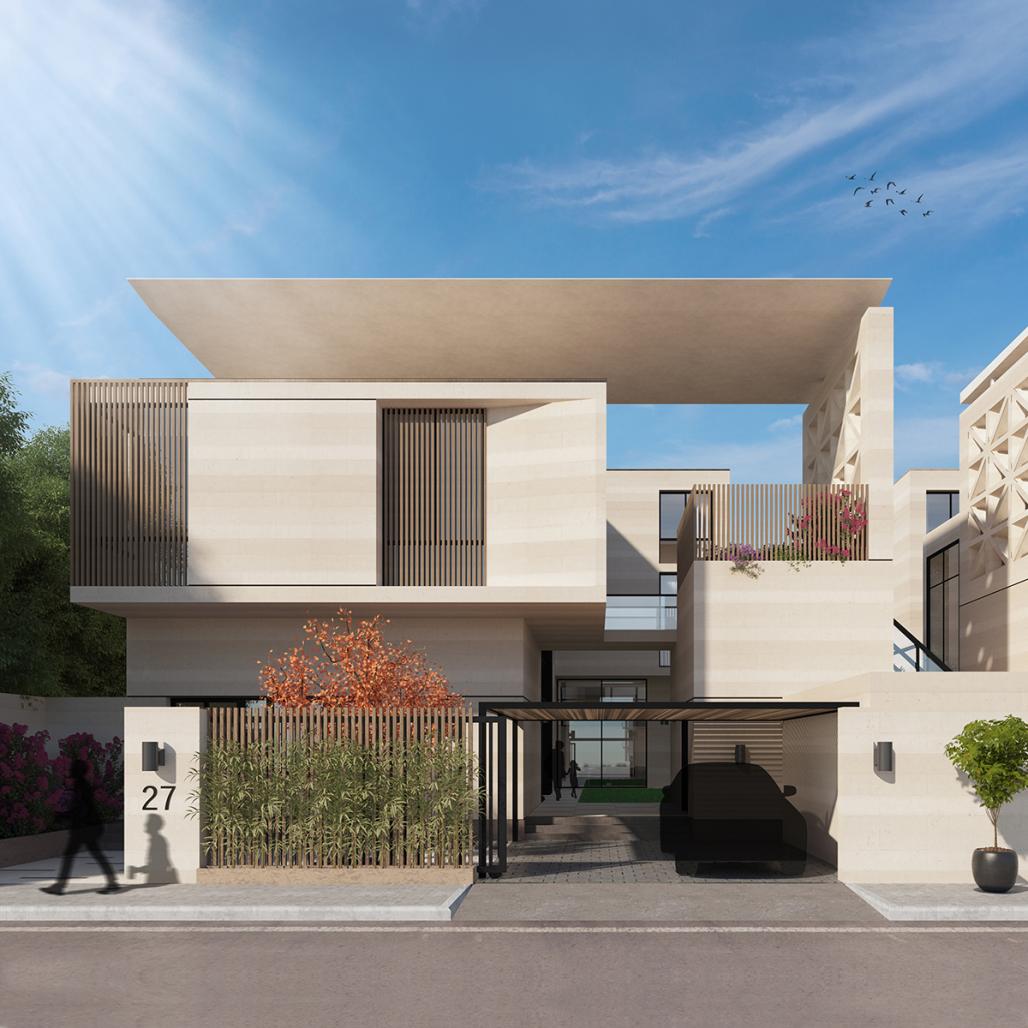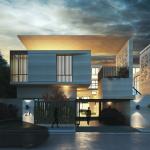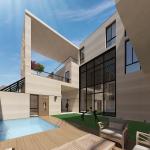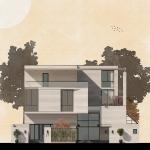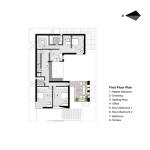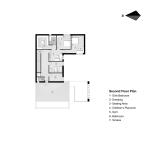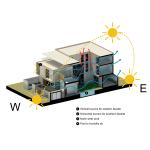We were approached by the client to design a house that accommodates a Saudi family of six members. The brief was creating a place within its cultural context along with the functional and environmental needs.
This villa is a part of a group of consecutive separated villas for a Saudi family. The group consists of a villa for the father and two other villas for both sons. This villa is for the younger son.
The challenge was to accommodate privacy, open floor plans, functional and cultural nesseccaties, all in one place. Right from splitting private and semi-private areas from public areas while maintaining the concept of an open floor plan. All through the treatment of some traditional features of architecture in a contemporary way such as the inner courtyard with water feature in it, the summer terrace, replacing ‘mashrabeyas’ with louvers, and cladding the whole villa with local stone. Every single aspect of these had to be thought about in a creative way.
Inspired by the traditional “mashrabeyas” we created vertical louvers for west facade and horizontal ones for south facade. Also “Al miq’aad al saify”, which is a replication of a traditional summer terrace/seating area that goes back
to the 16th century. The terrace is designed facing the northwest wind, It’s west facade is protected by vertical louvers to block sun rays and enable the wind to flow inside the terrace, while open to the east side overlooking the inner courtyard.
Local marble stone is used to cover the whole villa with different shades of beige and brown.
The different shades visually give a sandy desert feeling to it as well as sym- bolizing the traditional materials used in the old houses “Ablaq” stone.
The other two materials used are the wooden louvers and the dark grey alu- minum for windows to create contrast and harmony between materials.
4.Solution
The U-shaped house was inspired by the horseshoe. An essential element
in the Saudi culture. An element that some believe brings luck. It’s a piece
of art itself and a foundation for their cultural and historical ride, the horse. This geometrical shape also helped us functionally to form a courtyard which is the breather of the house and also splits the house into public and private zones in the ground floor while splitting the normal bedrooms from the bedroom suites in the first and second floors.
Also the morphology of the masses was inspired by the traditional dress for women, the burqa’a. A custom that resembles privacy and strong attachment to the roots.
This all have been the force to distribute the spaces as the following.
The public majlis and reception are facing the front yard while the living are- as are open to the inner courtyard. Same goes to the upper floors, bedrooms are facing the street view while the bedroom suites are facing the courtyard. Having a wife, two sons and two daughters, the functional necessity requires to have the ground floor acting mainly as a reception area with different levels of privacy. While the first and second floors would accommodate the bedrooms, suites and recreational areas for the small family. Without neglect- ing the outdoor seating areas which are distributed on different levels of the house each with a unique experience. Also relatively large windows for a nice view and lighting purpose. Neat, simple and perfectly functioning, are the key
words for the design brief.
2019
2019
Total BUA = 760 m2
The height is G plus 1 plus Roof
Lead architect: Adel Badrawy
Senior architect: Sarah Ashraf
Junior architect: Menna Ehab
