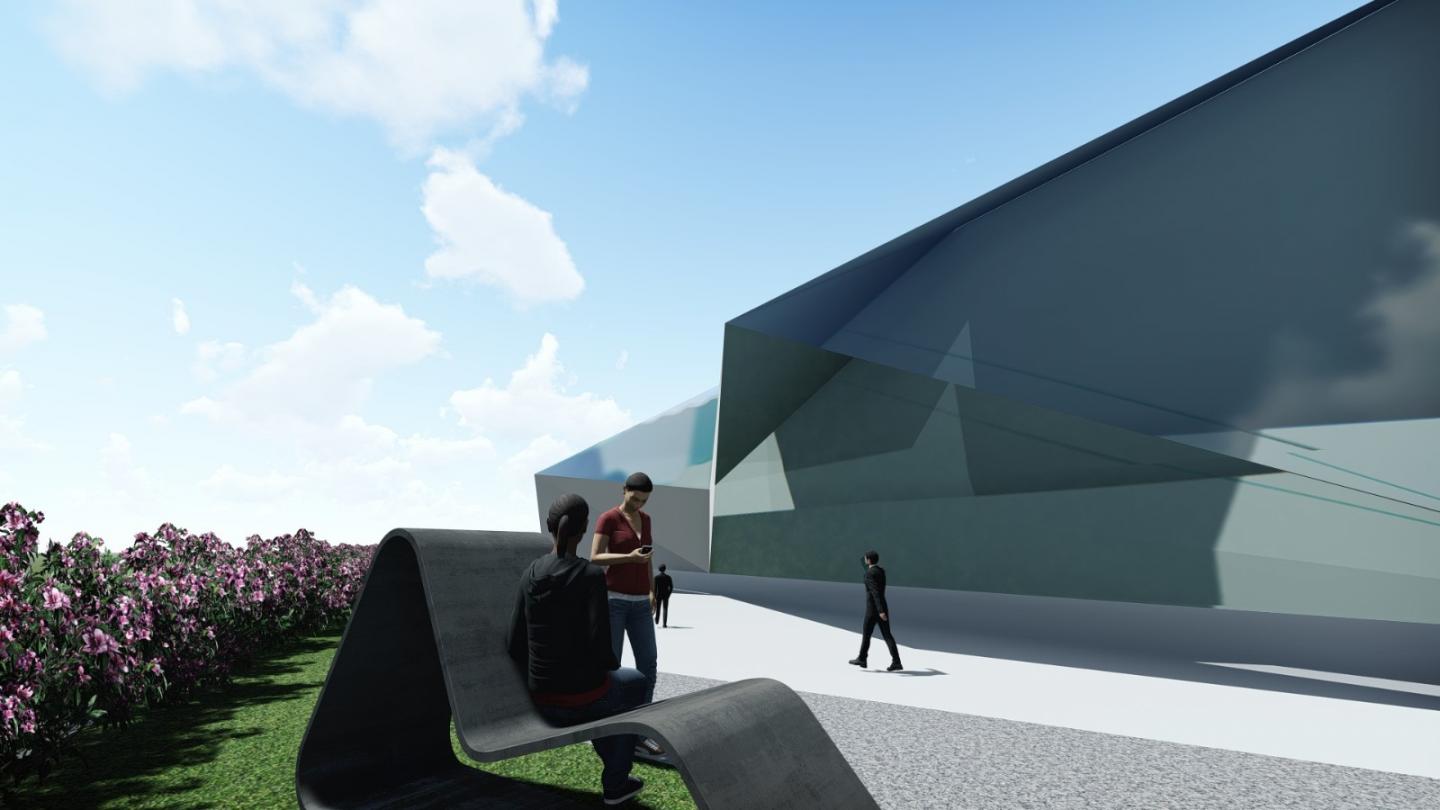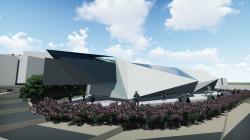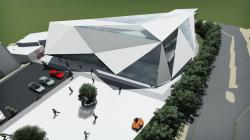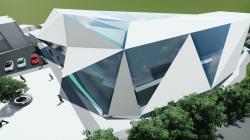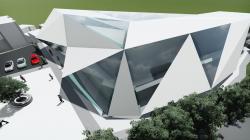My aim in establishing a library is that I designed a public library because of the lack of libraries in the city where I studied academically. My approach to the project is to provide comfortable spaces where people can read books and work comfortably and to provide the necessary and insufficient socialization area due to the location of the project. I have provided this with the semi-open spaces and open spaces I have built. It was to design the penthouse as an actively used space and try to make more use of the view.
LOCATION
I designed each floor for a different purpose and thus created spaces for each age group. At the same time, being close to the shopping center and being connected to the main road will both facilitate transportation and serve as a nodal point. I designed it as a support to the university library, which is also close to the university, which is a great advantage. It is a social space in itself and when viewed from the outside, it gives the impression of an introverted closed space. I wanted to make the triangular shells I use broken and give a more contemporary impression. I wanted to give the mass a similar impression to the Zaha Hadid structures, which I have taken as a triangular structure. I emphasized the main entrance by creating the protruding part of the triangle. On the other hand, I placed the parking lot in a way that it will take as few vehicles as possible and do not affect the entrance and exit of the building. I did not want to prevent the view of the surrounding residences by making the number of floors at most three.
2020
0000
It aims to watch the scenery comfortably by using more glass on the facades and to ensure integrity with nature. A carrier system was created with 40 * 50 fittings and hollow floor flooring that I used.
GİZEM AYDIN
