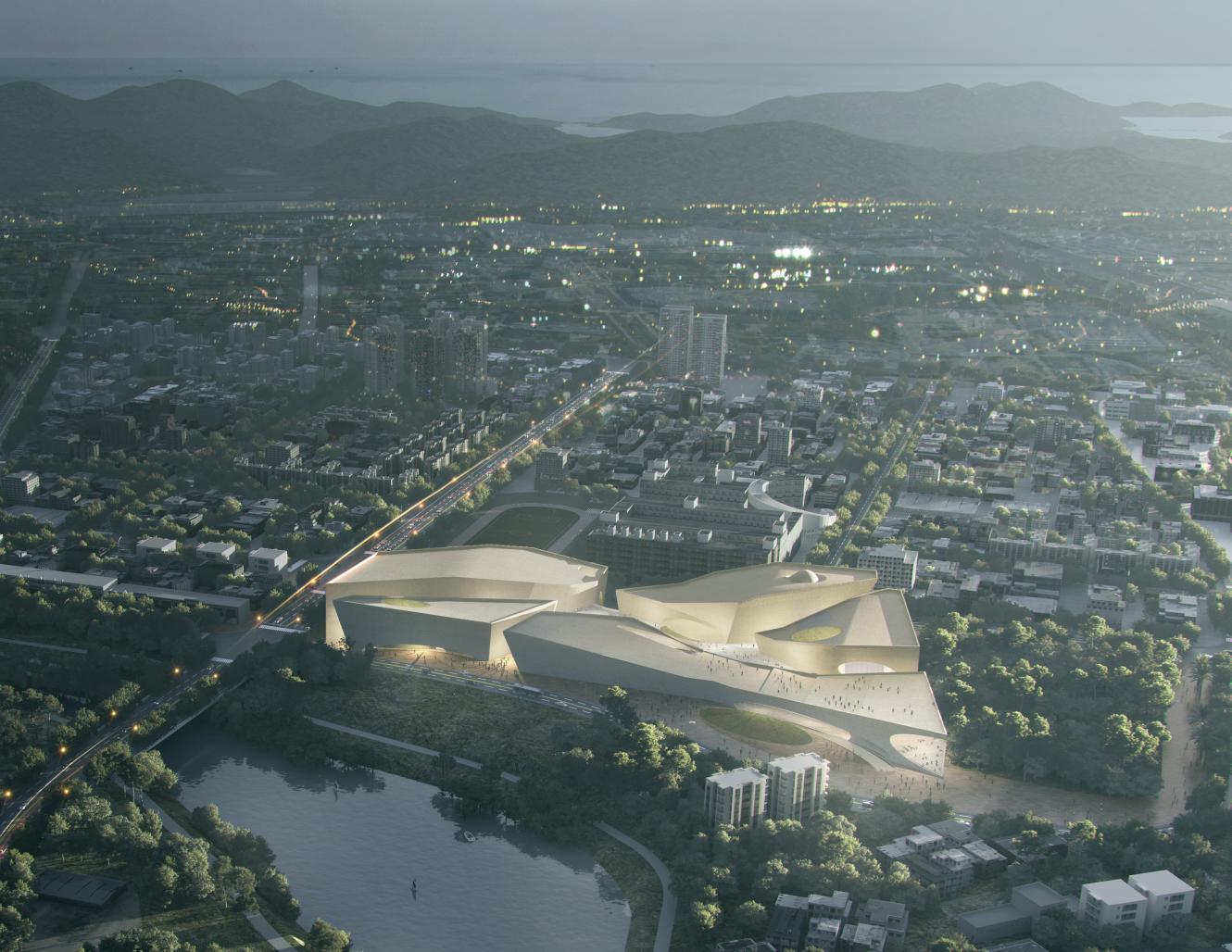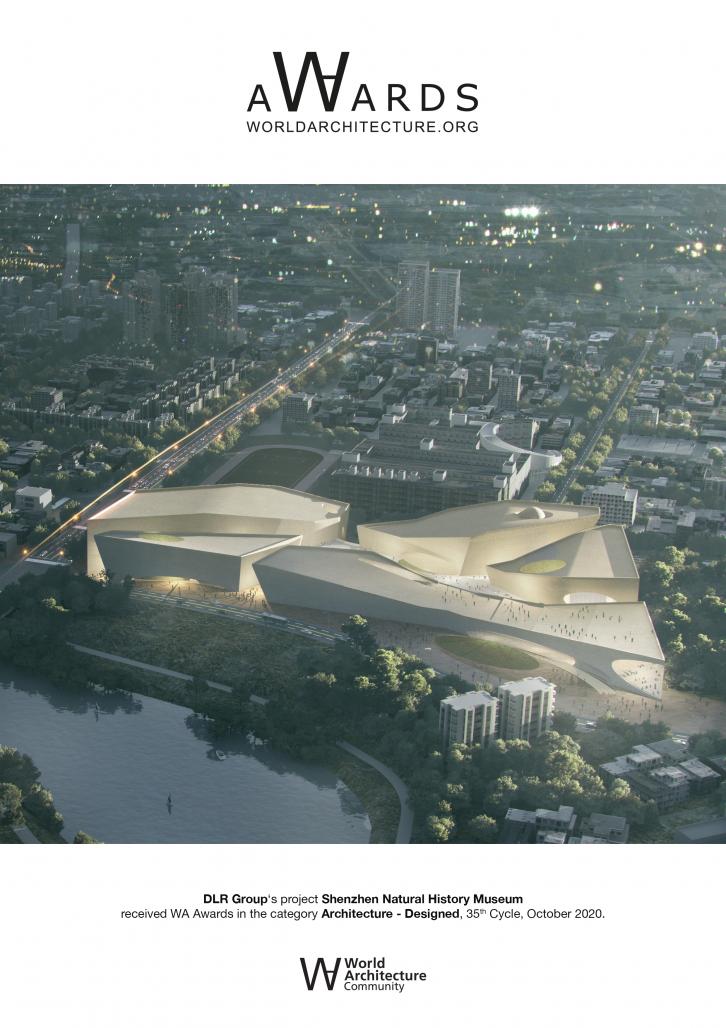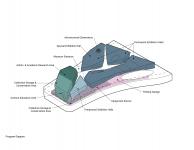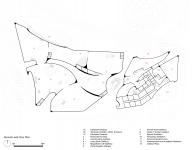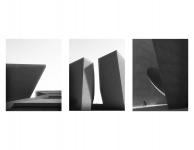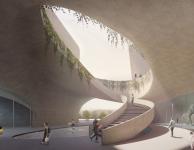Understanding the conditions forming a place will make its future more complete and powerful. As one of the world’s fastest growing cities, Shenzhen has transformed from a fishing town in southern China to a symbol of a powerful global and innovative metropolis. Situated on the Pearl River, often called the Golden River of Guongdong, the city’s growth, both naturally and urbanistically, was based on the commerce and access that the river provides. The river flowing through the landscape carves the natural environment and provides an urban ecosystem in which the city is built around.
The Shenzhen Natural History Museum is important in facilitating and narrating the built and natural environment as an ecological evolution within the world at large, specifically the area of the Guongdong Province. The concept builds on the carving of rock formations by the river delta and allowing each unique environment created to tell its own story. The organization of the project is nodal with a central spine of circulation (east to west) that links the gallery spaces with a centralized lobby filled with additional amenities such as gift shops and restaurants. The galleries are all connected through a path that circumnavigates the central lobby and creates an organization to promote the story of evolution that is being conveyed in the main exhibits. The galleries span multiple levels and have a series of ramps and stairs that take them up and down through the different extruded volumes. This network of circulation is broken up by carves in the façade that provide the user with the ability to take a break from the exhibits and venture outside to the different landscape features around the site.
An exterior corridor through the middle of the project (north to south) provides a main pedestrian access to a mangrove park that is to link the building with the natural features of the Yanzi hill and the Pingshan river to the north. Splitting the site with exterior passage also allows for the educational program to be separated from the main exhibition gallery program. This provides the museum with the flexibility to keep the education center and galleries open for different periods of time.
Shenzhen is a city whose growth is dependent on technology and the advancement of scientific achievements. The Natural History Museum’s evolutionary narrative is an embodiment of these principles. Fluidity is created between the exhibits to provide spaces that are flexible to grow and that offer an educational environment for a large range of patrons. Balancing the many different urban and natural site forces is key to the success of the museum and further development of the site within the region. The Shenzhen Natural History Museum offers this balance between the growing city and its constantly evolving landscape, through a world class program and naturally integrated form.
2020
0000
Competition (Concept Design)
Client: Engineering Design Management Center of Bureau of Public Works of Shenzhen Municipality
Site Area: 4.2 Hectares
Gross Floor Area Above Ground: 65,000m2
Gross Floor Area Below Ground: 35,000m2
Gross Floor Area Total: 100,000m2
Permanent Exhibition Halls: 21,800m2
Astronomical Observatory: 200m2
Special Exhibition Hall: 6,000m2
Administration and Academic Research: 6,200m2
Collection Storage and Conservation: 13,000m2
Science Education: 7,100m2
Temporary Exhibition Halls: 5,000m2
Parking Garage and MEP : 27,000m2 (500 parking stalls)
DLR Group Team Members:
Vanessa Kassabian – Principal/Lead Designer
Paul Westlake – Principal Cultural + Performing Arts
Jonathan Rankin – Designer
Kane Hassebrock – Designer
Shiyun Yu – Designer
John DiAntonio – Designer
Consultant Role: Landscape Architect
Consultant Firm Name: Lowder + Murata / Natures Objects and Practices
Renderer: Vimiu (Select Images)
Shenzhen Natural History Museum by DLR Group in China won the WA Award Cycle 35. Please find below the WA Award poster for this project.

Downloaded 172 times.
Favorited 1 times
