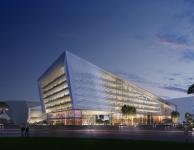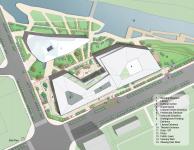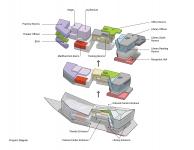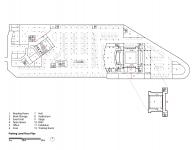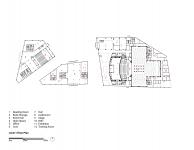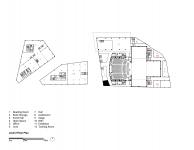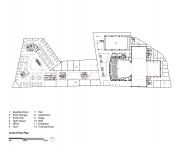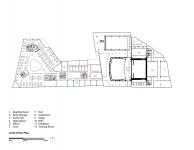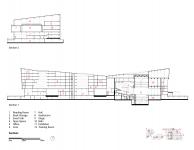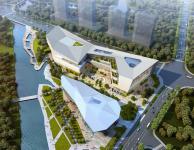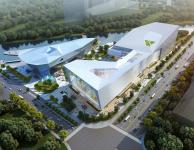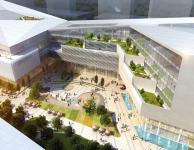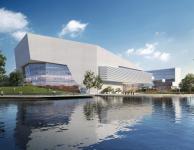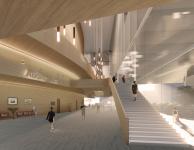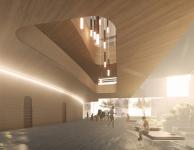The new Wenling Cultural Center is planned to be positioned as the city's cultural landmark. Directly adjacent to the newly built Wenling Museum, the Cultural Center is to become an incubation base for Wenling City's original art works and talents, serving the people of Wenling and Zhejiang Province, and providing a comprehensive cultural activity venue.
The site borders both the commercial area of Wenling, a symbol of the man-made future, and the Jiulong Lake, a link to the natural landscape and history of the city.
The 645,500 SF Cultural Center includes a new 1,200-seat Auditorium, a 500-seat black box theater, an arts center, a library and an underground parking garage. The Cultural Center is designed to work with the existing, adjacent museum to form a vibrant complex of cultural venues serving the community. In order to provide a vibrant public realm for the complex, the design eliminates the road separating the 2 sites to create a large, shared Cultural Plaza that will be activated at-all-times of the day and night. The design concept is based on a local poem of “four mountains, one water, and five fields.” The programs’ theater, art center, library and museum represent the four mountains, the shared plaza represents the one water, and the individual urban entry plazas represent the five fields. Though each of these programs has a distinct identity, the design takes advantage of shared uses and adjacencies to allow for an interconnectivity and efficiency in planning.
The design is open to both the waterfront and the city, and visitors can move fluidly and experience the arts as a link between the two. The central plaza is the heart of the complex and facilitates collaborative interaction, public displays, and performances. The new integrated building volumes are connected by balconies and a rooftop garden and through the design of multi-level indoor and outdoor spaces, open-view corridors and rich landscaping, citizens are invited to participate in the everyday activities of the Cultural Center. Because the library will be open all day and most days of the week, it has been placed on the main street where it will activate the connection to the city’s edge. The theater faces the river and acts as a beacon to the arts. The Cultural Center with the classrooms and exhibition will be centrally located and is able to programmatically link to both the library and the theater.
A V-shaped glass façade bordering the main avenue ensures a strong urban interface. The façade materials of stone and aluminum fins reflect the natural environment that surrounds the area. Stone in reference to the mountains and the fins in reference to the water. The arts center faces the plaza with an open atrium and offers exhibitions and activity rooms. The library accommodates additional exhibition space, reading rooms, lecture halls, and a feature restaurant. Sustainability elements include a high-performance envelope, daylighting, green roof, natural passive ventilation, efficient mechanical systems, rainwater collection and reuse, solar heating, and environmentally friendly building materials.
2020
0000
Client: Shanghai International Tendering Co., Ltd.
DLR Group Team Members:
Vanessa Kassabian – Project Design Leader
Paul Westlake – Theater Design Leader
Lihong Qiu – Project Leader
Wentao Long– Project Manager
Xin Li—Project Architect
David Chang – Designer
Tony Tianyuan – Designer
Takuyo Fuse – Intern Designer
Renderer: Shanghai Anyi Digital Technology Co,.Ltd. (Select Images)

