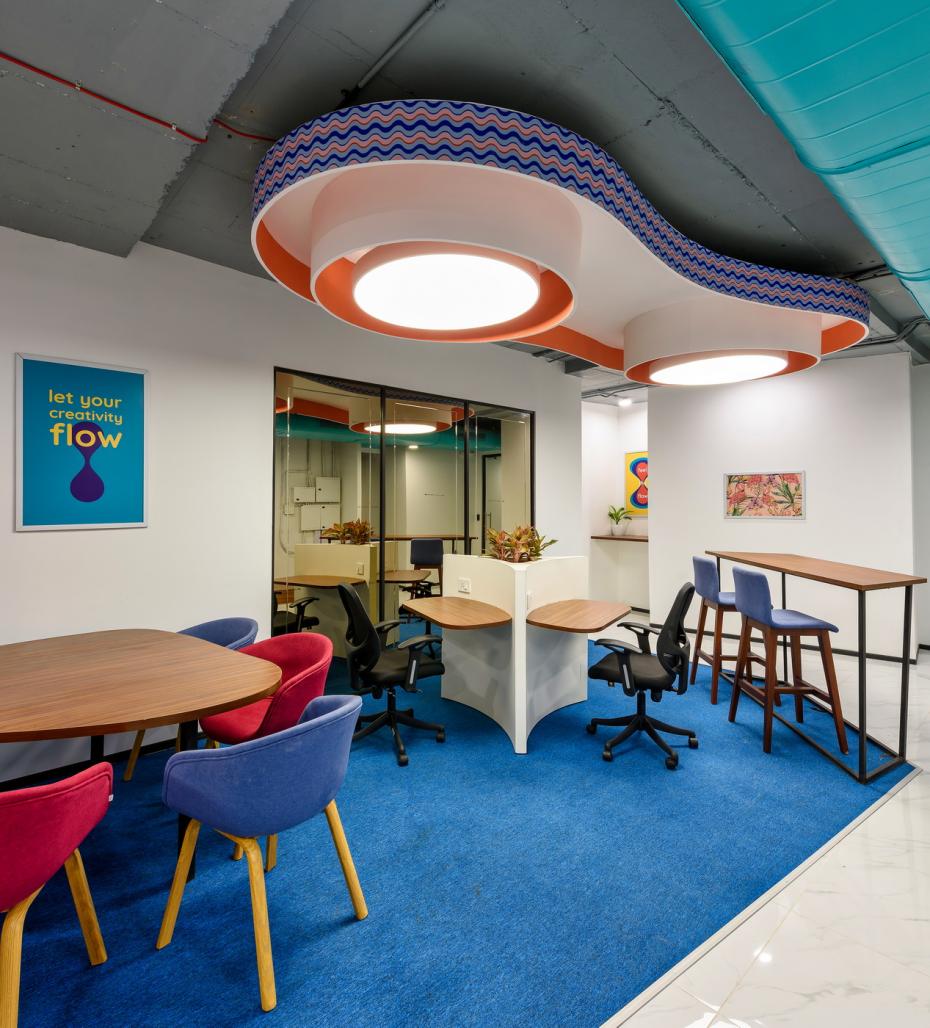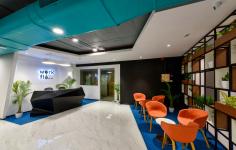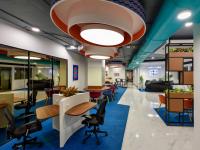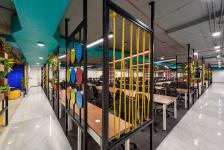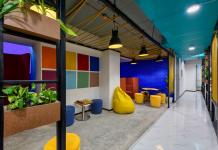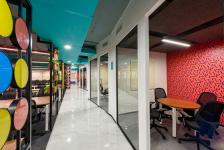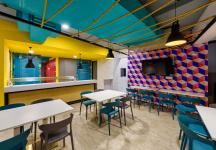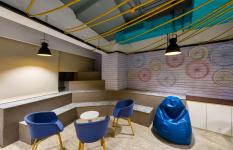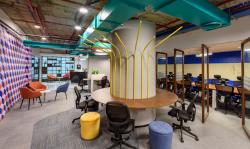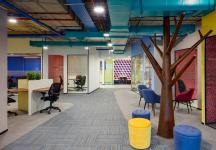OYO, one of the world’s leading hotel rooms aggregator decided to venture into co-working business and looked towards setting up their co-working business centre and selected Beyond Design Architects and Consultants to design their office space for its Hyderabad location. OYO was seeking to create a space that could provide a vivifying environment for all its occupants. A space that is functional, contemporary, inviting and comfortable.
OYO chose Beyond Design Architects and Consultants for the design of the project because of their distinctive approach to creating practical and inspiring workspaces.
Beyond Design Architects, as the name spells, work with a vision to providing a holistic approach to each project, be it large or small, through the process of collaboration, mutual respect & continued learning. With the use of environmentally conscious design and applying principles on the interior aspects, they manage to enliven the spaces they work with.
The designers have intelligently used the staircase and lift lobby obstruction to their advantage by working around the same with the collaboration zone and naturally making it very convenient to access the periphery work areas.
Adjoining the heart of the design element and aligning the work areas to the periphery is an exemplary thought.
Managing utilities and recreation elements like café or breakout in a dense layout was definitely a challenge. The designers have seamlessly managed this situation to create an atmosphere that is flexible by spreading the coffee points to various locations across the office. The idea of having a coffee point at the reception induces flexibility and presents a relaxed environment for the visitors.
The floor plan was crafted to make the most of the natural lighting. The enclosed areas were taken close to the core, allowing the open workspaces in the periphery to be lighted naturally. The overall visual effect of the office is one that juxtaposes modern and retro elements. The mix of the two creates a whole new feeling that is energizing.
The overall experience starts with the reception space where the sophisticated black-streaked white marble floor coupled with abstract reception table and backdrop welcomes the visitor.
The reception lounge ushers visitors to the hot desk area which encompasses a vibrancy of seating options, meeting rooms and collaboration trees. Each tree is designed creatively forming an interesting coalescence for collaborations and meetings creating a distinct appeal. The usage of colours naturally draws one to notice the rustic looking grey ceiling and painted ducts and yet reveal the modern feel. The large 24-seater meeting room needs a special mention where the door panels are centrally pivoted that makes it convenient to open up for wider area usage.
The carpets shades and design serve as a blending element. One can feel the warmth in the collaboration areas with the usage of Industrial type fitting.
From the reception, a visitor can seamlessly be led into the office and access areas like pantry and washrooms without entering any work areas. The coffee point at the reception area is an added element which indicates a cultural shift towards making the visitor feel more relaxed & welcome.
The cafeteria space is designed to accommodate an Amphitheatre, thereby increasing the flexibility of collaboration for weekend events, performances and meetings.
The Electrical, UPS and Hub room is strategically located at the centre of the layout.
The screens against the workstations were converted to a full-height glazed partition which can be used later any time depending on the business growth and need.
The enclosed areas have patterned and brightly coloured graphics, which helps in setting a lively mood. The overall facility design incorporates an appropriate use of Workflo brand elements and uses maintenance-free materials.
The alignment of the workstation bays in the layout and the aligned storage units with green plants, breaking the monotony and hence creating an interesting ambience while you walk down the corridor.
Approximately 530 people can be accommodated in this office. The OYO team has been very pleased with the office space and noted a surge in demand for office spaces that are warm and inviting
OYO is a global hospitality business firm looking to cater to co-working spaces and aspiring to be number one in the co-working business.
2019
2019
Use of carpets, acoustical light fittings, decorative screen elements make this space functional yet aesthetically appealing
Alhad Gore, Ajay Tonpe, Sandeep Damania, Gopal Ade
